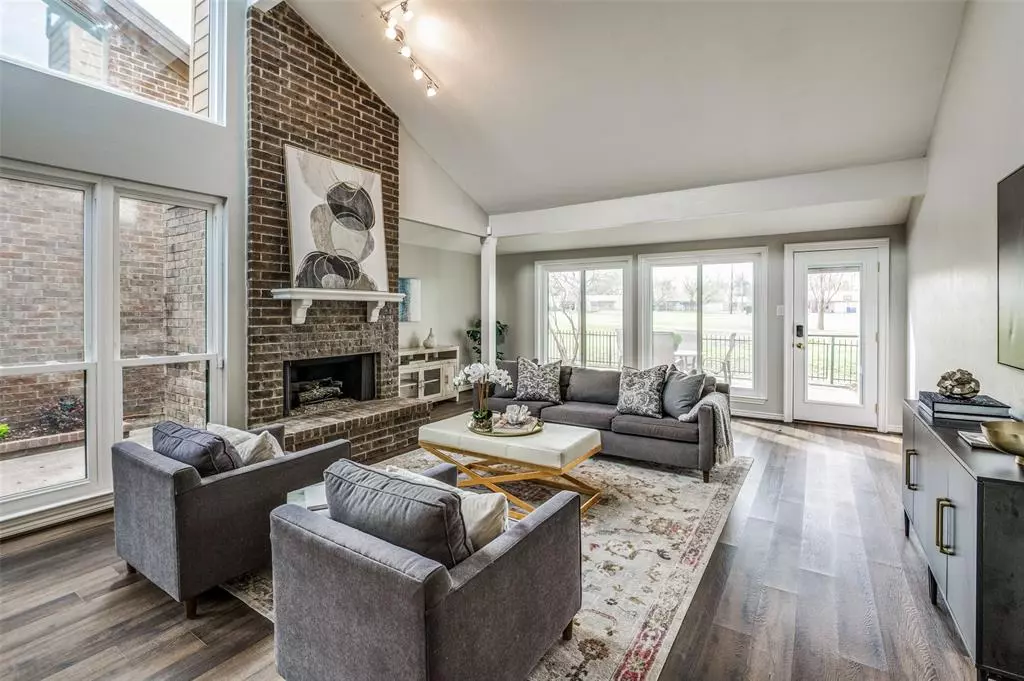$595,000
For more information regarding the value of a property, please contact us for a free consultation.
2 Beds
3 Baths
2,195 SqFt
SOLD DATE : 04/18/2024
Key Details
Property Type Single Family Home
Sub Type Single Family Residence
Listing Status Sold
Purchase Type For Sale
Square Footage 2,195 sqft
Price per Sqft $271
Subdivision Oakbrook On Brookhaven Ph 01C
MLS Listing ID 20554681
Sold Date 04/18/24
Style Traditional
Bedrooms 2
Full Baths 2
Half Baths 1
HOA Fees $410/mo
HOA Y/N Mandatory
Year Built 1984
Annual Tax Amount $7,529
Lot Size 4,878 Sqft
Acres 0.112
Lot Dimensions 45 x 108
Property Description
Embrace golf course living in this beautifully updated home boasting views of Brookhaven Country Club’s Masters course. Relax on the back patio and enjoy overlooking the 14th green and 15th tee box. Vaulted ceilings in the living room and windows across the living and dining room provide natural light and additional views of the golf course. The generous primary bedroom serves as a relaxing retreat as does the oversized secondary bedroom. The updated kitchen has ample space with an island and plentiful storage. The kitchen seamlessly flows into a cozy breakfast area. Also features a study overlooking the side patio. Situated on a quiet cul-de-sac, residents have access to two pools and a community center. In addition, this home has new windows, updated flooring, painted throughout, updated bathrooms, new roof and more!
Location
State TX
County Dallas
Community Club House, Community Pool
Direction Please use GPS.
Rooms
Dining Room 2
Interior
Interior Features Cable TV Available, Chandelier, Decorative Lighting, High Speed Internet Available, Kitchen Island, Pantry, Vaulted Ceiling(s), Walk-In Closet(s), Wet Bar
Heating Central, Electric
Cooling Ceiling Fan(s), Central Air, Electric
Flooring Luxury Vinyl Plank, Tile
Fireplaces Number 1
Fireplaces Type Gas Starter, Living Room
Appliance Dishwasher, Disposal, Electric Cooktop, Electric Oven, Microwave, Refrigerator
Heat Source Central, Electric
Laundry In Kitchen, Stacked W/D Area
Exterior
Exterior Feature Covered Patio/Porch, Rain Gutters
Garage Spaces 2.0
Fence Wood, Wrought Iron
Community Features Club House, Community Pool
Utilities Available Cable Available, City Sewer, City Water, Curbs, Electricity Available
Roof Type Composition
Total Parking Spaces 2
Garage Yes
Building
Lot Description Cul-De-Sac, Interior Lot, On Golf Course, Sprinkler System
Story One
Foundation Slab
Level or Stories One
Structure Type Brick
Schools
Elementary Schools Mclaughlin
Middle Schools Field
High Schools Turner
School District Carrollton-Farmers Branch Isd
Others
Ownership See agent
Acceptable Financing Cash, Conventional
Listing Terms Cash, Conventional
Financing Cash
Read Less Info
Want to know what your home might be worth? Contact us for a FREE valuation!

Our team is ready to help you sell your home for the highest possible price ASAP

©2024 North Texas Real Estate Information Systems.
Bought with Roni Henderson • Keller Williams Realty DPR
GET MORE INFORMATION

REALTOR® | Lic# 713375






