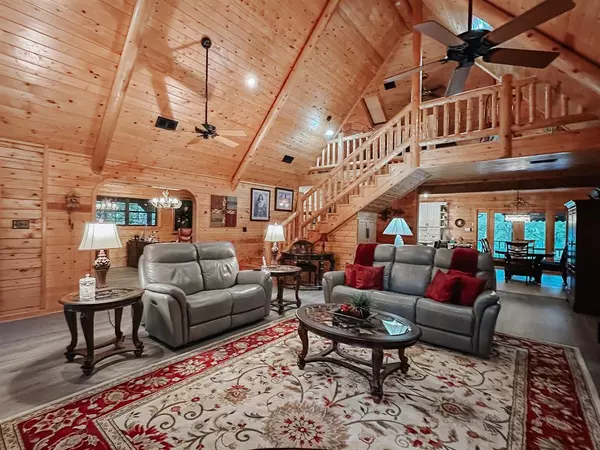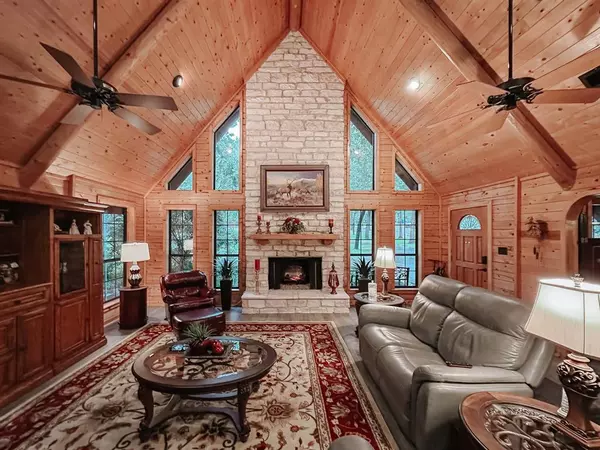$940,000
For more information regarding the value of a property, please contact us for a free consultation.
3 Beds
4 Baths
2,842 SqFt
SOLD DATE : 04/15/2024
Key Details
Property Type Single Family Home
Sub Type Single Family Residence
Listing Status Sold
Purchase Type For Sale
Square Footage 2,842 sqft
Price per Sqft $330
Subdivision The Wilderness
MLS Listing ID 20431765
Sold Date 04/15/24
Bedrooms 3
Full Baths 4
HOA Fees $55/ann
HOA Y/N Mandatory
Year Built 2000
Annual Tax Amount $13,908
Lot Size 1.040 Acres
Acres 1.04
Property Description
Welcome to your dream lakefront retreat! This stunning log cabin exudes luxury and tranquility, with its breathtaking views and unparalleled amenities. Step inside and be instantly enchanted by the rustic charm and modern elegance that seamlessly blend together to create an inviting and cozy atmosphere.
Step outside and be amazed by the oasis that awaits you. The sparkling pool beckons you to take a refreshing dip, while the cabana offers a shaded retreat for lounging and entertaining. For the avid water enthusiast, this home also comes with a private boat dock, allowing you to easily explore the lake's shimmering waters whenever the mood strikes.
Don't miss out on this once-in-a-lifetime opportunity to own your very own slice of lakeside heaven. Whether you're seeking a tranquil retreat, a place to entertain, or a home that simply exudes luxury, this log cabin on the lake is sure to check all the boxes. Your dream lakefront living awaits!
Location
State TX
County Freestone
Direction Take HWY 287 towards Palestine. Follow for approximately 20 miles and turn right at FM 488, at the dam. In 3 miles turn right one FM 416. In approximately 2.6 miles turn right onto Shenandoah Dr. Bull Run Dr will be .2 miles ahead on the right and the home will be .6 miles on your left.
Rooms
Dining Room 1
Interior
Interior Features Cable TV Available, Kitchen Island, Vaulted Ceiling(s)
Heating Central
Cooling Ceiling Fan(s), Central Air
Fireplaces Number 1
Fireplaces Type Electric
Equipment Other
Appliance Electric Cooktop, Electric Oven, Refrigerator
Heat Source Central
Laundry Electric Dryer Hookup, Washer Hookup
Exterior
Garage Spaces 2.0
Carport Spaces 1
Pool In Ground, Outdoor Pool
Utilities Available Co-op Electric, Septic, Other
Waterfront Description Lake Front
Roof Type Composition
Total Parking Spaces 3
Garage Yes
Private Pool 1
Building
Story Two
Level or Stories Two
Schools
Elementary Schools Fairfield
High Schools Fairfield
School District Fairfield Isd
Others
Ownership See agent
Financing Conventional
Special Listing Condition Aerial Photo
Read Less Info
Want to know what your home might be worth? Contact us for a FREE valuation!

Our team is ready to help you sell your home for the highest possible price ASAP

©2024 North Texas Real Estate Information Systems.
Bought with Beth Correll • Weichert, REALTORS, Team Realty, Springtown
GET MORE INFORMATION

REALTOR® | Lic# 713375






