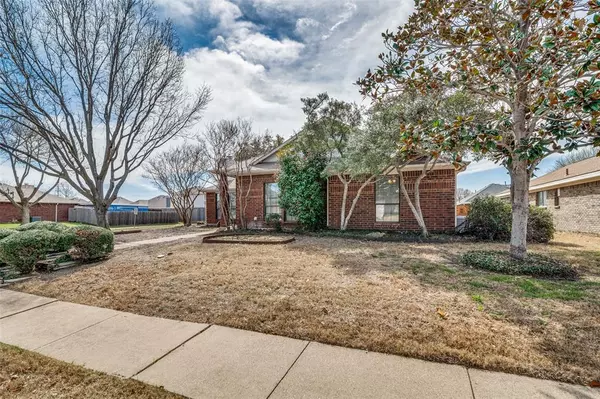$335,000
For more information regarding the value of a property, please contact us for a free consultation.
3 Beds
2 Baths
1,535 SqFt
SOLD DATE : 04/12/2024
Key Details
Property Type Single Family Home
Sub Type Single Family Residence
Listing Status Sold
Purchase Type For Sale
Square Footage 1,535 sqft
Price per Sqft $218
Subdivision Country Aire Estates
MLS Listing ID 20548026
Sold Date 04/12/24
Bedrooms 3
Full Baths 2
HOA Y/N None
Year Built 1986
Lot Size 7,840 Sqft
Acres 0.18
Property Description
Location in the heart of Rowlett! Move in ready and convenient corner lot home with 3 beds, 2 bath and rear entry 2-car garage with carport. A greatly favored floor plan that includes open living and dining area perfect for entertaining guests. An open kitchen concept invites friends and family to enjoy time in the bright living area supported by an attractive brick fireplace and stylish light fixtures. Owner can indulge in their master bedroom with a large walk in closet and accompanying bathroom. Only a few minutes away from Lake Ray Hubbard, Sapphire Bay Marina, President George Bush Turnpike and I-30, making the home a perfect location for accessing various luxuries such as shopping centers, lake days and good eatery. Corner lot with great size backyard, sprinkler system and offers its owners a bit more privacy from neighbors and allowance to more front and side yard space. No HOA.
Come check it out.
Location
State TX
County Dallas
Direction From I30 exit Dalrock and head north. Turn left on Lakeview Pkwy (66), right on Canterbury and left on Salzburg. Home is on the left corner. From PGBT (190) exit Lakeview and head East. Turn left on Canterbury and left on Salzburg. Home is on the left corner.
Rooms
Dining Room 1
Interior
Interior Features Cable TV Available, Decorative Lighting, Pantry
Heating Central
Cooling Central Air
Flooring Carpet, Tile
Fireplaces Number 1
Fireplaces Type Brick, Gas, Gas Logs
Appliance Dishwasher, Disposal, Electric Range, Vented Exhaust Fan
Heat Source Central
Laundry Electric Dryer Hookup, In Hall, Washer Hookup
Exterior
Exterior Feature Covered Patio/Porch, Rain Gutters
Garage Spaces 2.0
Carport Spaces 2
Fence Chain Link, Wood
Utilities Available City Sewer, City Water
Roof Type Composition,Shingle
Total Parking Spaces 2
Garage Yes
Building
Lot Description Corner Lot, Sprinkler System
Story One
Foundation Slab
Level or Stories One
Structure Type Brick
Schools
Elementary Schools Choice Of School
Middle Schools Choice Of School
High Schools Choice Of School
School District Garland Isd
Others
Ownership Vergara
Acceptable Financing Cash, Conventional, FHA, VA Loan
Listing Terms Cash, Conventional, FHA, VA Loan
Financing Conventional
Special Listing Condition Aerial Photo, Survey Available
Read Less Info
Want to know what your home might be worth? Contact us for a FREE valuation!

Our team is ready to help you sell your home for the highest possible price ASAP

©2024 North Texas Real Estate Information Systems.
Bought with Lesly Barahona • RE/MAX New Horizon
GET MORE INFORMATION

REALTOR® | Lic# 713375






