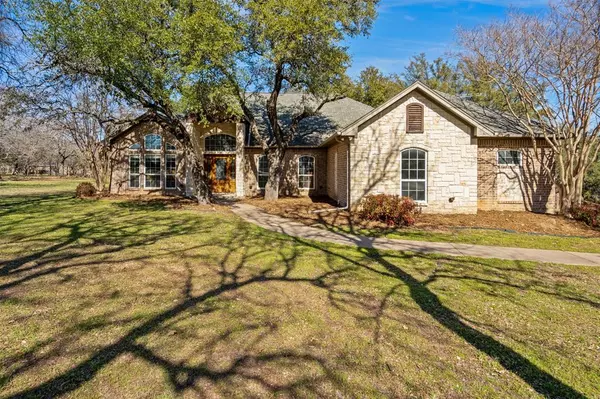$450,000
For more information regarding the value of a property, please contact us for a free consultation.
3 Beds
2 Baths
2,260 SqFt
SOLD DATE : 04/10/2024
Key Details
Property Type Single Family Home
Sub Type Single Family Residence
Listing Status Sold
Purchase Type For Sale
Square Footage 2,260 sqft
Price per Sqft $199
Subdivision Cedar Rock
MLS Listing ID 20519597
Sold Date 04/10/24
Style Ranch,Traditional
Bedrooms 3
Full Baths 2
HOA Y/N None
Year Built 2001
Annual Tax Amount $5,488
Lot Size 1.460 Acres
Acres 1.46
Property Description
PRICED TO SELL! Discover your perfect retreat on 1.5 acres in Cedar Rock Estates. This home offers 3 bedrooms, 2 baths, a formal dining room and a large office with built ins. Enjoy easy maintenance with Travertine tile in the main areas and the charm of cathedral ceilings. The kitchen offers plenty of counterspace and a commercial gas range. The dual-sided fireplace enhances both the dining and living rooms, while a whole-home surround sound system adds entertainment value. The back patio is ready for your outdoor kitchen, overlooking a large backyard with plenty of shade trees for a peaceful setting. Residents of Cedar Rock enjoy the country like setting while being just minutes from the heart of Glen Rose. Located in the award winning Glen Rose ISD. 1 year home warranty will convey
Location
State TX
County Somervell
Direction See GPS.
Rooms
Dining Room 1
Interior
Interior Features Built-in Features, Cathedral Ceiling(s), Decorative Lighting, Eat-in Kitchen, Granite Counters, Kitchen Island, Open Floorplan, Pantry, Sound System Wiring, Tile Counters, Vaulted Ceiling(s), Walk-In Closet(s), Wired for Data
Heating Central, Propane
Cooling Attic Fan, Ceiling Fan(s), Central Air, Electric
Flooring Carpet, Travertine Stone
Fireplaces Number 1
Fireplaces Type Blower Fan, Dining Room, Double Sided, Family Room, Gas, Stone
Equipment Other
Appliance Commercial Grade Range, Dishwasher, Disposal, Gas Range, Microwave, Plumbed For Gas in Kitchen, Other, Water Softener
Heat Source Central, Propane
Laundry Utility Room, Full Size W/D Area
Exterior
Exterior Feature Covered Patio/Porch, Rain Gutters
Garage Spaces 2.0
Fence Wood
Utilities Available Aerobic Septic, City Water, Co-op Electric
Roof Type Composition
Total Parking Spaces 2
Garage Yes
Building
Lot Description Acreage, Few Trees, Interior Lot, Landscaped, Lrg. Backyard Grass, Oak, Sprinkler System
Story One
Foundation Slab
Level or Stories One
Structure Type Brick,Rock/Stone
Schools
Elementary Schools Glen Rose
High Schools Glen Rose
School District Glen Rose Isd
Others
Restrictions Deed
Ownership Jerry Hamrick
Acceptable Financing Cash, Conventional, FHA, Texas Vet
Listing Terms Cash, Conventional, FHA, Texas Vet
Financing Conventional
Read Less Info
Want to know what your home might be worth? Contact us for a FREE valuation!

Our team is ready to help you sell your home for the highest possible price ASAP

©2024 North Texas Real Estate Information Systems.
Bought with Debra Long Frizzelle • LEH Realty
GET MORE INFORMATION

REALTOR® | Lic# 713375






