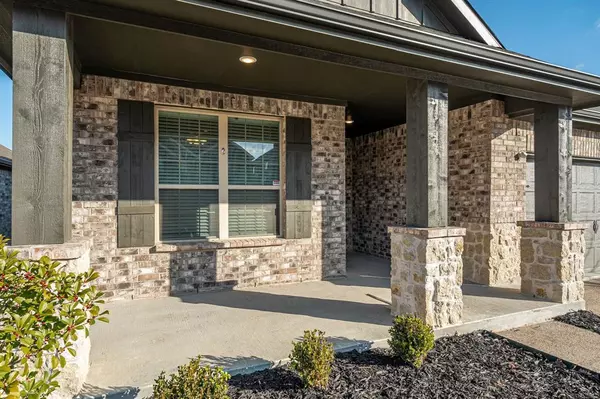$425,000
For more information regarding the value of a property, please contact us for a free consultation.
3 Beds
2 Baths
2,230 SqFt
SOLD DATE : 03/28/2024
Key Details
Property Type Single Family Home
Sub Type Single Family Residence
Listing Status Sold
Purchase Type For Sale
Square Footage 2,230 sqft
Price per Sqft $190
Subdivision Auburndale Ph 2
MLS Listing ID 20520044
Sold Date 03/28/24
Bedrooms 3
Full Baths 2
HOA Fees $29/ann
HOA Y/N Mandatory
Year Built 2021
Annual Tax Amount $7,733
Lot Size 5,488 Sqft
Acres 0.126
Property Description
Welcome Home! Upon entry, you will immediately notice the charm and beauty of this 3 bedroom, 2 bath with an open-floor plan. Featuring two living areas, along with a large kitchen boasting a large island, you will be sure to have room to entertain all of your guests. French doors invite you in to a quiet office at the front of the house containing a closet, giving you the option to use it as an extra bedroom. Unwind in the spacious Master Suite with a garden tub, large walk in shower with storage space and closet that is sure to fit all of your needs! You won't want to miss the upgraded features like Luxury Vinyl flooring throughout, electric fireplace, custom shelving in bedrooms with large windows, beautiful window seats and much more! Community amenities include a playground, walking paths, and a splash park just in time to dream of warmer weather. All this and more in HIGHLY Sought after Melissa ISD!
Location
State TX
County Collin
Community Community Sprinkler, Curbs, Jogging Path/Bike Path, Park, Playground, Sidewalks
Direction See GPS
Rooms
Dining Room 1
Interior
Interior Features Cable TV Available, Decorative Lighting, High Speed Internet Available, Kitchen Island, Open Floorplan, Pantry, Walk-In Closet(s)
Heating Central, Electric, ENERGY STAR Qualified Equipment, ENERGY STAR/ACCA RSI Qualified Installation, Fireplace(s)
Cooling Ceiling Fan(s), Central Air, Electric, ENERGY STAR Qualified Equipment
Flooring Carpet, Luxury Vinyl Plank, Tile
Fireplaces Number 1
Fireplaces Type Electric, Family Room
Appliance Dishwasher, Disposal, Electric Cooktop, Electric Oven, Microwave, Vented Exhaust Fan
Heat Source Central, Electric, ENERGY STAR Qualified Equipment, ENERGY STAR/ACCA RSI Qualified Installation, Fireplace(s)
Laundry Electric Dryer Hookup, Utility Room, Full Size W/D Area, Washer Hookup
Exterior
Exterior Feature Covered Patio/Porch, Lighting
Garage Spaces 2.0
Fence Back Yard, Wood
Community Features Community Sprinkler, Curbs, Jogging Path/Bike Path, Park, Playground, Sidewalks
Utilities Available Cable Available, City Sewer, City Water, Community Mailbox, Concrete, Curbs, Electricity Available, Individual Water Meter, Phone Available, Sidewalk
Roof Type Shingle
Total Parking Spaces 2
Garage Yes
Building
Lot Description Landscaped, Sprinkler System, Subdivision
Story One
Foundation Slab
Level or Stories One
Structure Type Brick,Rock/Stone
Schools
Elementary Schools Willow Wood
Middle Schools Melissa
High Schools Melissa
School District Melissa Isd
Others
Ownership ask agent
Financing Conventional
Read Less Info
Want to know what your home might be worth? Contact us for a FREE valuation!

Our team is ready to help you sell your home for the highest possible price ASAP

©2024 North Texas Real Estate Information Systems.
Bought with Saadia Alvi • Redfin Corporation
GET MORE INFORMATION

REALTOR® | Lic# 713375






