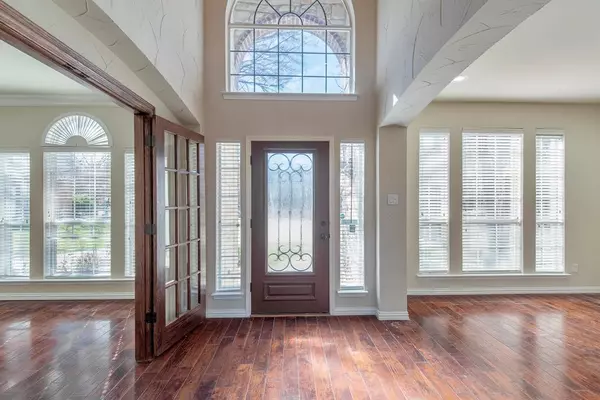$799,900
For more information regarding the value of a property, please contact us for a free consultation.
5 Beds
4 Baths
3,803 SqFt
SOLD DATE : 03/26/2024
Key Details
Property Type Single Family Home
Sub Type Single Family Residence
Listing Status Sold
Purchase Type For Sale
Square Footage 3,803 sqft
Price per Sqft $210
Subdivision Eldorado Heights Sec Iii Ph Iv
MLS Listing ID 20543590
Sold Date 03/26/24
Style Traditional
Bedrooms 5
Full Baths 3
Half Baths 1
HOA Fees $29/ann
HOA Y/N Mandatory
Year Built 2001
Annual Tax Amount $9,226
Lot Size 0.410 Acres
Acres 0.41
Property Description
This Dream home sits in a cul-de-sac and has a well-manicured yard and flower beds. The entry features hardwood floors throughout the entryway, dining and living areas. The kitchen features granite countertops that's surround by lots of custom cabinets and a huge pantry. The living room is complemented with a gas fireplace that enhances the view out to the backyard oasis. The Master suite is spacious and master bath feature's separate tub-shower, dual granite sinks, a linen closet and walk in closet. To top all this off, included is 2 patios, 2 new AC units in 2022 & 2023, the oversized 3-car garage w-extended driveway and electronic gate.
Location
State TX
County Collin
Direction From Eldorado Pkwy, turn south on Ridge, turn right on Sidney, turn right on Smoke Tree, house will be on the right in the cul-de-sac.
Rooms
Dining Room 2
Interior
Interior Features Cable TV Available, Decorative Lighting, Eat-in Kitchen, Granite Counters, High Speed Internet Available, Kitchen Island, Pantry, Vaulted Ceiling(s), Walk-In Closet(s), Wet Bar, Other
Heating Central, Natural Gas, Zoned
Cooling Attic Fan, Ceiling Fan(s), Central Air, Electric, Zoned
Flooring Carpet, Ceramic Tile, Wood
Fireplaces Number 1
Fireplaces Type Gas Logs, Stone
Appliance Dishwasher, Disposal, Gas Cooktop, Microwave, Plumbed For Gas in Kitchen
Heat Source Central, Natural Gas, Zoned
Exterior
Exterior Feature Attached Grill, Built-in Barbecue, Covered Patio/Porch, Rain Gutters, Lighting, Outdoor Grill, Outdoor Kitchen, Outdoor Living Center, Private Yard
Garage Spaces 3.0
Fence Wood, Wrought Iron
Pool Heated, In Ground, Pool/Spa Combo, Water Feature, Waterfall
Utilities Available Cable Available, City Sewer, City Water, Concrete, Curbs, Sidewalk
Roof Type Composition
Total Parking Spaces 3
Garage Yes
Private Pool 1
Building
Lot Description Cul-De-Sac, Irregular Lot, Landscaped, Lrg. Backyard Grass, Many Trees, Sprinkler System, Subdivision
Story Two
Foundation Slab
Level or Stories Two
Structure Type Brick
Schools
Elementary Schools Johnson
Middle Schools Evans
High Schools Mckinney
School District Mckinney Isd
Others
Ownership SEE AGENT
Acceptable Financing Cash, Conventional, VA Loan
Listing Terms Cash, Conventional, VA Loan
Financing Conventional
Read Less Info
Want to know what your home might be worth? Contact us for a FREE valuation!

Our team is ready to help you sell your home for the highest possible price ASAP

©2024 North Texas Real Estate Information Systems.
Bought with Devon Ray • RE/MAX Town & Country
GET MORE INFORMATION

REALTOR® | Lic# 713375






