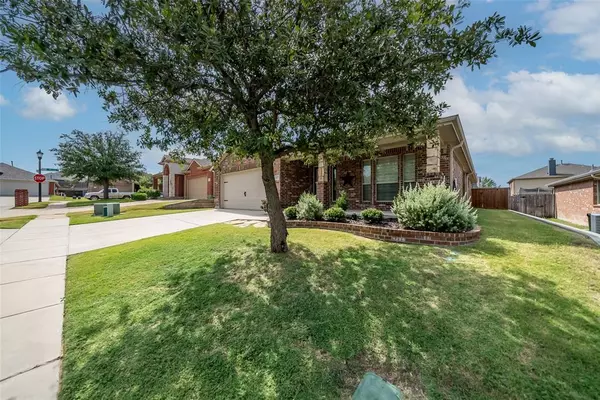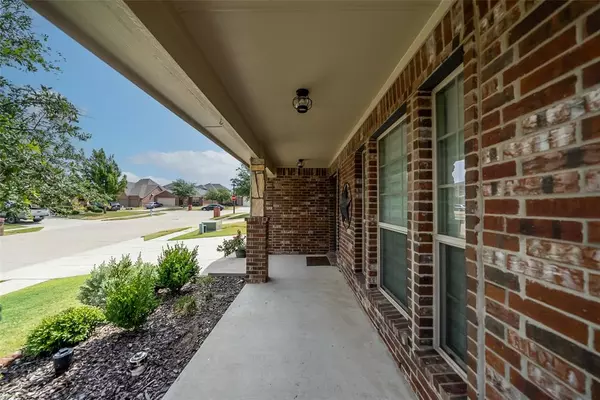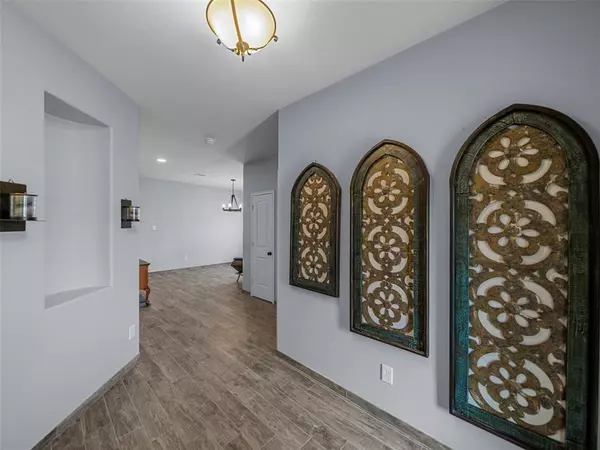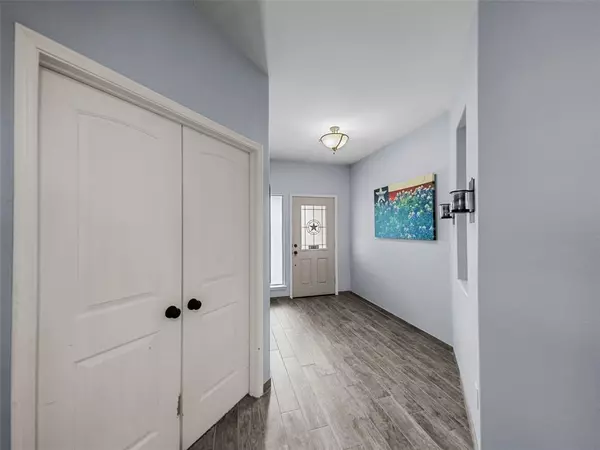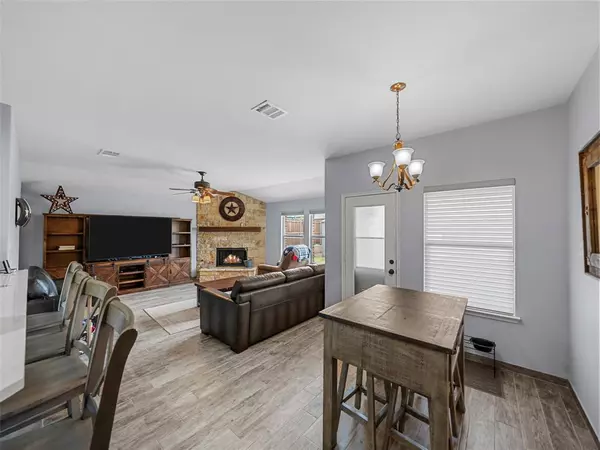$460,000
For more information regarding the value of a property, please contact us for a free consultation.
4 Beds
3 Baths
2,045 SqFt
SOLD DATE : 03/26/2024
Key Details
Property Type Single Family Home
Sub Type Single Family Residence
Listing Status Sold
Purchase Type For Sale
Square Footage 2,045 sqft
Price per Sqft $224
Subdivision Carter Ranch-Phase Iii The
MLS Listing ID 20522708
Sold Date 03/26/24
Style Traditional
Bedrooms 4
Full Baths 2
Half Baths 1
HOA Fees $66/qua
HOA Y/N Mandatory
Year Built 2010
Annual Tax Amount $6,863
Lot Size 6,969 Sqft
Acres 0.16
Property Description
Very nice upgraded 4-bedroom home on a North Facing lot that features a great floorplan with Kitchen open to the Breakfast Nook and living Area and split bedrooms. Numerous upgrades: Recently painted kit cabinets, upgraded Cambria Quartz counter tops, refrigerator stays with the home, porcelain wood look flooring in main living areas, upgrades in master bath and main bath areas, half bath added, upgraded light fixtures, recently painted inside, huge stamped concrete patio, very nice Tuff Shed added on slab with conduit for electrical in the shed. The backyard upgrades provide for a great space to entertain family and friends. The front bedroom can also be used as a study or second living area. Celina is known for its great school district, great downtown where City & Chamber events are held often thru out the year, and an awesome City Park. Carter Ranch offers park areas, a community pool, and a community lake. Come see why we say: A Day in the Country is Worth a Month in Town!!
Location
State TX
County Collin
Direction North on Preston Road to Carter Ranch Entrance -- Take Punk Carter Parkway to Palomino Left to Paddock and turn left home on the right side of Paddock -- home faces the North.
Rooms
Dining Room 2
Interior
Interior Features Cable TV Available, Decorative Lighting, Double Vanity, High Speed Internet Available, Pantry, Walk-In Closet(s)
Heating Natural Gas
Cooling Ceiling Fan(s), Central Air
Flooring Carpet, Ceramic Tile
Fireplaces Number 1
Fireplaces Type Gas Logs
Appliance Dishwasher, Disposal, Electric Oven, Gas Cooktop, Microwave
Heat Source Natural Gas
Exterior
Garage Spaces 2.0
Fence Wood
Utilities Available City Sewer, City Water, Concrete
Roof Type Composition
Total Parking Spaces 2
Garage Yes
Building
Lot Description Interior Lot, Landscaped
Story One
Foundation Slab
Level or Stories One
Structure Type Brick,Rock/Stone
Schools
Elementary Schools O'Dell
Middle Schools Jerry & Linda Moore
High Schools Celina
School District Celina Isd
Others
Ownership of Record
Acceptable Financing Cash, Conventional, FHA, VA Loan
Listing Terms Cash, Conventional, FHA, VA Loan
Financing Conventional
Read Less Info
Want to know what your home might be worth? Contact us for a FREE valuation!

Our team is ready to help you sell your home for the highest possible price ASAP

©2024 North Texas Real Estate Information Systems.
Bought with Jennifer Turner • Washington First Realty TX LLC
GET MORE INFORMATION

REALTOR® | Lic# 713375


