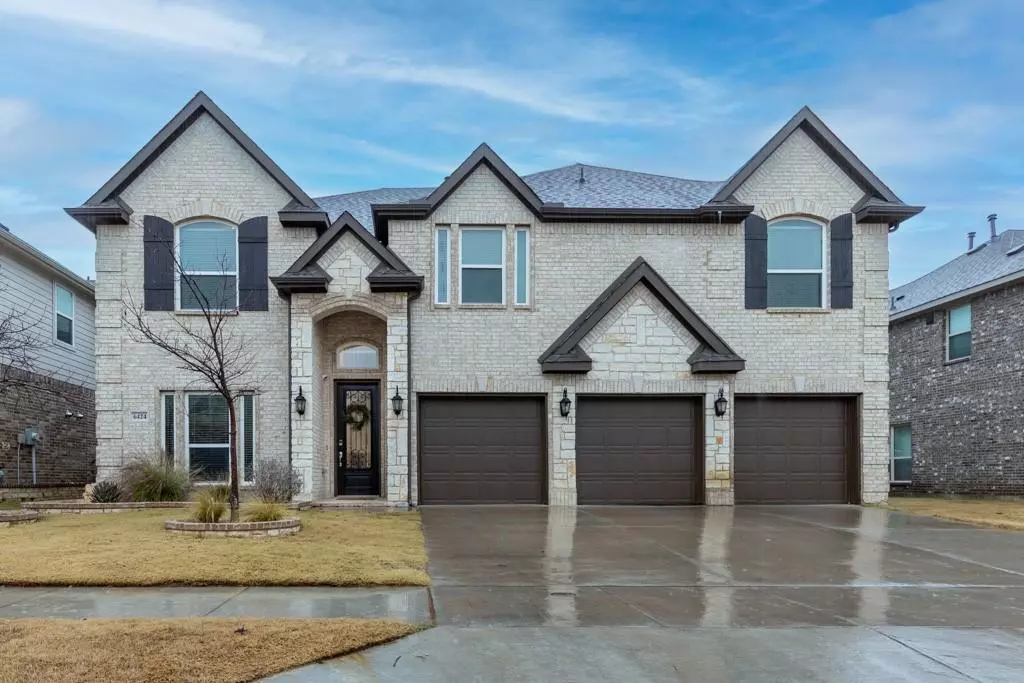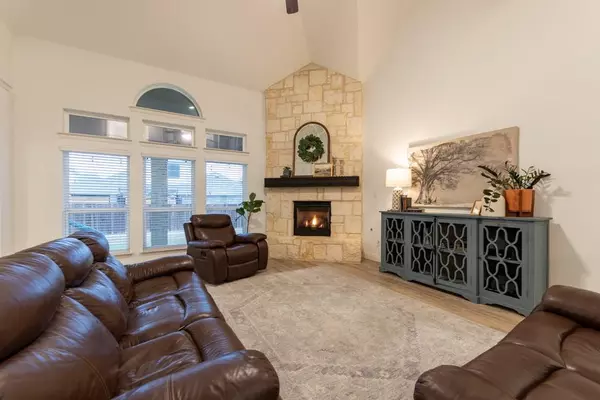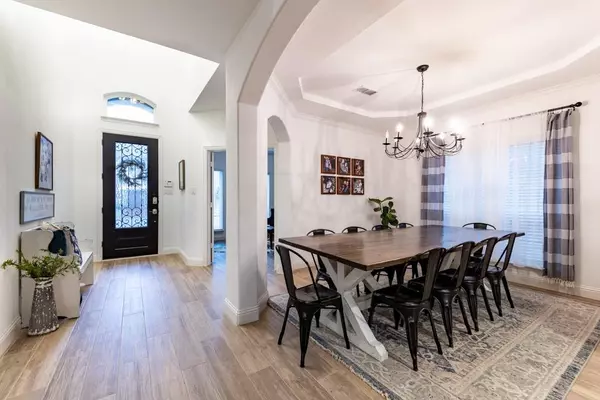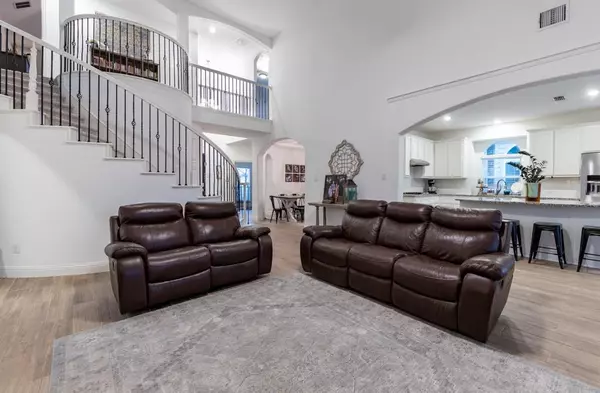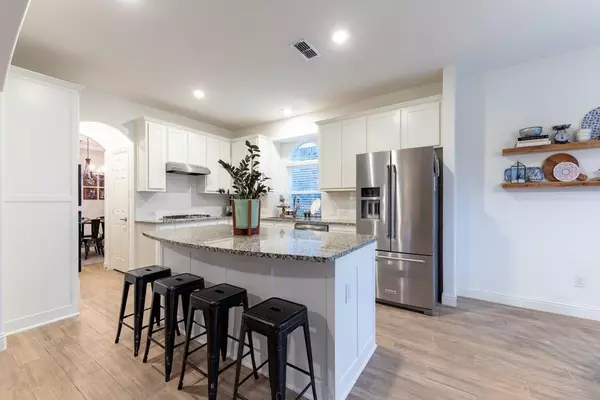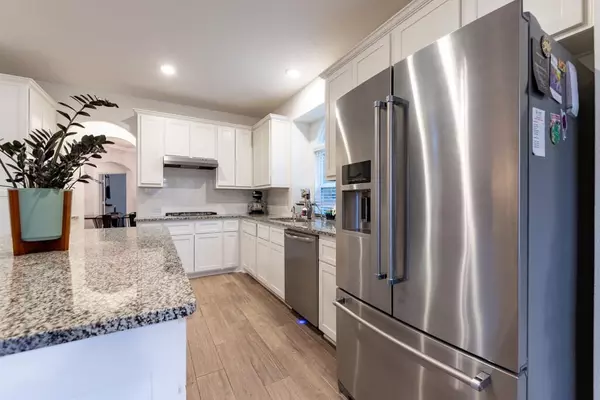$549,400
For more information regarding the value of a property, please contact us for a free consultation.
5 Beds
4 Baths
3,626 SqFt
SOLD DATE : 03/18/2024
Key Details
Property Type Single Family Home
Sub Type Single Family Residence
Listing Status Sold
Purchase Type For Sale
Square Footage 3,626 sqft
Price per Sqft $151
Subdivision Primrose Crossing
MLS Listing ID 20518918
Sold Date 03/18/24
Style Traditional
Bedrooms 5
Full Baths 4
HOA Fees $37/qua
HOA Y/N Mandatory
Year Built 2020
Annual Tax Amount $8,788
Lot Size 6,882 Sqft
Acres 0.158
Property Description
Beautiful home in sought-after Llano Springs community! This 5-bedroom 4-bathroom Boston F (with Media) plan by First Texas Homes with a 3-car garage was built in 2020. Separate study, formal dining, and spacious living area downstairs. Living room has soaring ceilings and a stone fireplace with hearth and stained cedar mantle. Classic and contemporary rolled together into this immaculately cared for home! Boasts a spacious gourmet kitchen with oversized island, stainless steel appliances and a breakfast nook. Master suite is downstairs and features a luxurious ensuite with double vanities, soaking tub, shower, and walk-in closet. Upstairs features a game room AND media room, four spacious bedrooms, and two full baths. Ample rooms offer your family plenty of space to spread out! Outside has an upgraded, covered patio perfect for entertaining. Enjoy the community pool and playground nearby. This home will not last!
Location
State TX
County Tarrant
Community Community Pool, Fishing, Lake, Playground, Pool, Sidewalks
Direction From Chisholm Tollway, West on Risinger; Left on Sweet Flag; Right on Dove Chase Ln.
Rooms
Dining Room 2
Interior
Interior Features Eat-in Kitchen, Granite Counters, High Speed Internet Available, Kitchen Island, Open Floorplan, Pantry, Smart Home System, Walk-In Closet(s), Wired for Data
Heating Central, Fireplace(s), Natural Gas
Cooling Ceiling Fan(s), Central Air
Flooring Carpet, Ceramic Tile
Fireplaces Number 1
Fireplaces Type Gas, Gas Starter, Masonry, Stone
Appliance Dishwasher, Disposal, Gas Range, Microwave, Tankless Water Heater
Heat Source Central, Fireplace(s), Natural Gas
Laundry Electric Dryer Hookup, Utility Room, Full Size W/D Area
Exterior
Exterior Feature Covered Patio/Porch, Rain Gutters
Garage Spaces 3.0
Fence Wood
Community Features Community Pool, Fishing, Lake, Playground, Pool, Sidewalks
Utilities Available City Sewer, City Water, Electricity Connected, Natural Gas Available
Roof Type Asphalt
Total Parking Spaces 3
Garage Yes
Building
Story Two
Foundation Slab
Level or Stories Two
Structure Type Brick,Frame,Stone Veneer
Schools
Elementary Schools Dallas Park
Middle Schools Summer Creek
High Schools North Crowley
School District Crowley Isd
Others
Ownership Robert Conrad
Acceptable Financing Cash, Contact Agent, Conventional, FHA
Listing Terms Cash, Contact Agent, Conventional, FHA
Financing Conventional
Read Less Info
Want to know what your home might be worth? Contact us for a FREE valuation!

Our team is ready to help you sell your home for the highest possible price ASAP

©2024 North Texas Real Estate Information Systems.
Bought with Kristen Martin • Williams Trew Real Estate
GET MORE INFORMATION

REALTOR® | Lic# 713375

