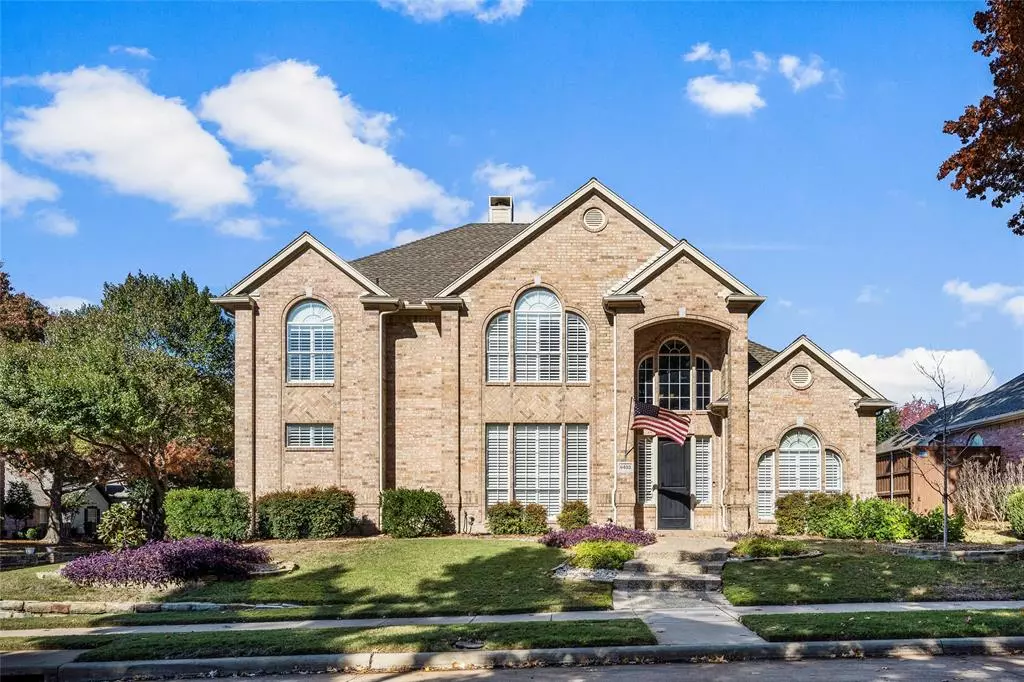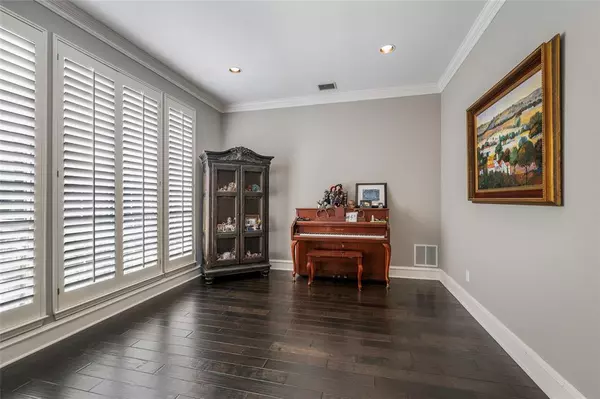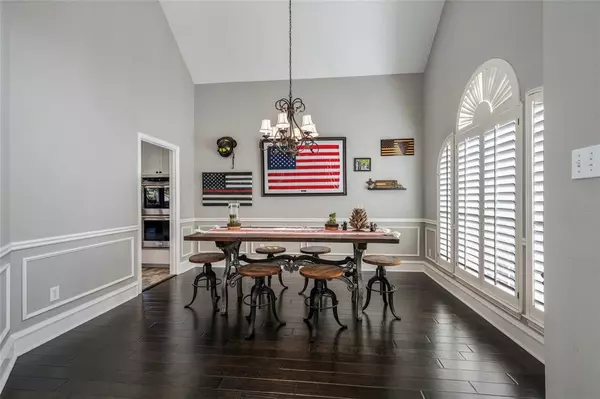$874,900
For more information regarding the value of a property, please contact us for a free consultation.
4 Beds
4 Baths
3,606 SqFt
SOLD DATE : 02/29/2024
Key Details
Property Type Single Family Home
Sub Type Single Family Residence
Listing Status Sold
Purchase Type For Sale
Square Footage 3,606 sqft
Price per Sqft $242
Subdivision Parkbrooke Ph I
MLS Listing ID 20488082
Sold Date 02/29/24
Style Traditional
Bedrooms 4
Full Baths 3
Half Baths 1
HOA Fees $33/ann
HOA Y/N Mandatory
Year Built 1995
Annual Tax Amount $10,799
Lot Size 9,147 Sqft
Acres 0.21
Lot Dimensions 79x115x80x117
Property Description
Welcome to an exquisite two-story residence in prestigious Plano West, showcasing manicured landscaping and an elegant facade. The formal living room and adjacent dining room, adorned with plantation shutters and gleaming wood floors, sets a warm and inviting tone. The heart of the home is the family room, featuring a cozy fireplace complementing the well-appointed wrap-around kitchen with stainless-steel appliances and a 6-burner stovetop creating the ideal space for hosting. Retreat to the master bedroom, a haven of tranquility with wood floors and direct pool access. The spa-like master bath features a hydro tub with separate shower and spacious walk-in closet. Upstairs, a den with vaulted ceilings and a game room provide versatile spaces while the 3 secondary bedrooms with walk-in closets are sure to please your guests. Step outside to the backyard oasis with a sparkling pool and spa, surrounded by a safety fence. Blocks from Arbor Hills Nature Preserve and a mile from Barksdale!
Location
State TX
County Collin
Community Community Sprinkler, Curbs, Jogging Path/Bike Path
Direction From Dallas Tollway going North, exit Parker Road and take a left. Take a right on Midway. Take a left on Andora Dr. Take a right on Blacktree
Rooms
Dining Room 2
Interior
Interior Features Built-in Wine Cooler, Cable TV Available, Chandelier, Decorative Lighting, Double Vanity, Eat-in Kitchen, Flat Screen Wiring, Granite Counters, High Speed Internet Available, Kitchen Island, Loft, Natural Woodwork, Open Floorplan, Pantry, Vaulted Ceiling(s), Wainscoting, Walk-In Closet(s)
Heating Central, ENERGY STAR Qualified Equipment, ENERGY STAR/ACCA RSI Qualified Installation, Fireplace(s), Humidity Control, Natural Gas, Zoned
Cooling Attic Fan, Ceiling Fan(s), Central Air, ENERGY STAR Qualified Equipment, Humidity Control, Multi Units, Roof Turbine(s), Zoned
Flooring Ceramic Tile, Hardwood, Tile, Wood
Fireplaces Number 1
Fireplaces Type Family Room, Gas, Gas Logs, Gas Starter, Raised Hearth, Stone
Equipment Irrigation Equipment, Satellite Dish
Appliance Built-in Gas Range, Built-in Refrigerator, Dishwasher, Disposal, Gas Cooktop, Microwave, Convection Oven, Double Oven, Refrigerator, Vented Exhaust Fan
Heat Source Central, ENERGY STAR Qualified Equipment, ENERGY STAR/ACCA RSI Qualified Installation, Fireplace(s), Humidity Control, Natural Gas, Zoned
Laundry Electric Dryer Hookup, Utility Room, Full Size W/D Area, Washer Hookup
Exterior
Exterior Feature Covered Patio/Porch, Rain Gutters, Lighting, Private Yard
Garage Spaces 2.0
Fence Back Yard, High Fence, Privacy, Wood, Other
Pool Fenced, Gunite, Heated, In Ground, Outdoor Pool, Pool/Spa Combo, Private, Pump
Community Features Community Sprinkler, Curbs, Jogging Path/Bike Path
Utilities Available All Weather Road, Alley, Cable Available, City Sewer, City Water, Concrete, Curbs, Electricity Available, Electricity Connected, Individual Gas Meter, Individual Water Meter, Natural Gas Available, Phone Available, Sewer Available, Sidewalk, Underground Utilities
Roof Type Composition
Total Parking Spaces 2
Garage Yes
Private Pool 1
Building
Lot Description Corner Lot, Cul-De-Sac, Landscaped, Many Trees, Sprinkler System
Story Two
Foundation Pillar/Post/Pier, Slab
Level or Stories Two
Structure Type Brick,Rock/Stone
Schools
Elementary Schools Barksdale
Middle Schools Renner
High Schools Shepton
School District Plano Isd
Others
Ownership Of Record
Financing Conventional
Special Listing Condition Survey Available
Read Less Info
Want to know what your home might be worth? Contact us for a FREE valuation!

Our team is ready to help you sell your home for the highest possible price ASAP

©2024 North Texas Real Estate Information Systems.
Bought with Mary Reeves • Ebby Halliday Realtors
GET MORE INFORMATION

REALTOR® | Lic# 713375






