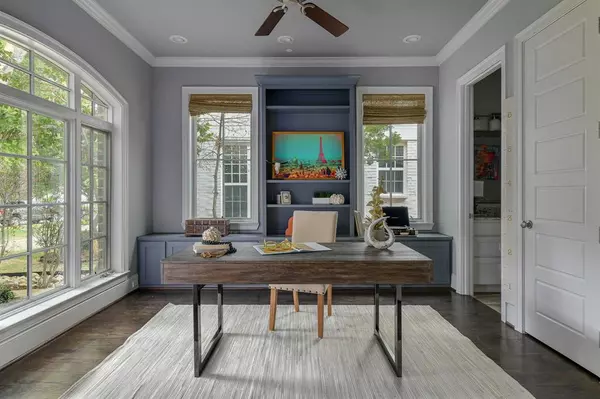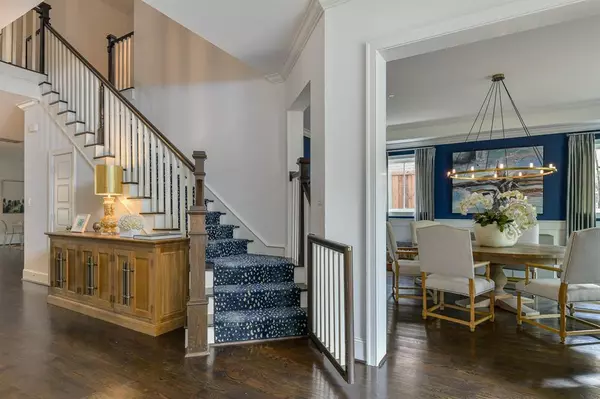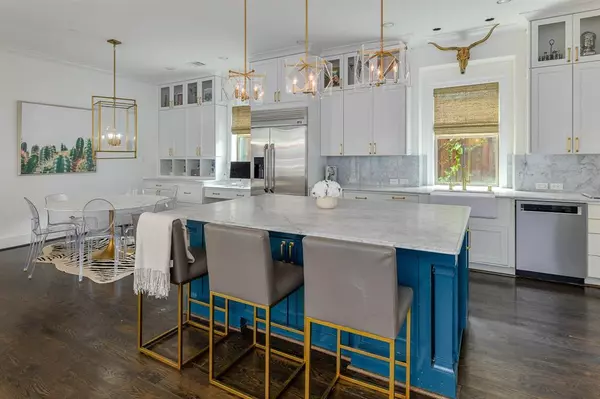$2,695,000
For more information regarding the value of a property, please contact us for a free consultation.
5 Beds
6 Baths
4,474 SqFt
SOLD DATE : 02/22/2024
Key Details
Property Type Single Family Home
Sub Type Single Family Residence
Listing Status Sold
Purchase Type For Sale
Square Footage 4,474 sqft
Price per Sqft $602
Subdivision Compton Heights Add
MLS Listing ID 20489114
Sold Date 02/22/24
Bedrooms 5
Full Baths 5
Half Baths 1
HOA Y/N None
Year Built 2012
Annual Tax Amount $42,867
Lot Size 8,494 Sqft
Acres 0.195
Lot Dimensions 50x170
Property Description
Stunning 2012 HPISD 5 bedroom home in award-winning Boone Elementary.
4,474 s.f. 5 beds 5.1 baths with soaring 10’ ceilings, an inviting floor plan, and well-appointed patio overlooking a spacious turfed backyard. Newly updated eat-in kitchen features beautiful white marble countertops, a spacious breakfast area, SS appliances, double ovens and an oversized gas range. Spacious primary suite upstairs along with 3 en-suite secondary bedrooms and an additional multi-purpose room for added living-play space. Downstairs study complete with closet and full bath could serve as a fifth bedroom or guest suite. Plentiful outdoor living space with covered patio, WBFP, built-in grill and extra deep 170' grassy play yard. Wonderful home on a coveted family-friendly University Park block just a short walk to Snider Plaza’s shopping and dining, Milton Avenue Playground & Burleson Park, SMU, and a short drive to Downtown Dallas.
Buyer and buyer's agent should verify all MLS data listed.
Location
State TX
County Dallas
Direction From Snider Plaza, start East on Lovers passing Hillcrest. Turn Right (south) on Boedeker St. Turn Right (west) on Westminster. 2913 Will be on your left.
Rooms
Dining Room 2
Interior
Interior Features Built-in Features, Decorative Lighting, Double Vanity, Dry Bar, Eat-in Kitchen, High Speed Internet Available, Kitchen Island
Heating Central, Zoned
Cooling Central Air, Zoned
Flooring Hardwood, Marble
Fireplaces Number 2
Fireplaces Type Gas, Living Room, Outside
Appliance Built-in Gas Range, Built-in Refrigerator, Dishwasher, Disposal, Gas Range, Double Oven, Refrigerator, Vented Exhaust Fan, Warming Drawer
Heat Source Central, Zoned
Laundry Electric Dryer Hookup, Utility Room, Full Size W/D Area, Washer Hookup
Exterior
Exterior Feature Attached Grill, Covered Patio/Porch, Lighting, Outdoor Grill, Outdoor Kitchen
Garage Spaces 2.0
Utilities Available Asphalt, City Sewer, City Water, Individual Gas Meter, Individual Water Meter, Phone Available
Roof Type Composition
Total Parking Spaces 2
Garage Yes
Building
Lot Description Few Trees, Interior Lot, Sprinkler System
Story Two
Foundation Pillar/Post/Pier
Level or Stories Two
Structure Type Brick,Rock/Stone,Siding
Schools
Elementary Schools Michael M Boone
Middle Schools Highland Park
High Schools Highland Park
School District Highland Park Isd
Others
Restrictions No Known Restriction(s)
Ownership Of Record
Acceptable Financing Cash, Contact Agent, Conventional, Not Assumable
Listing Terms Cash, Contact Agent, Conventional, Not Assumable
Financing Cash
Read Less Info
Want to know what your home might be worth? Contact us for a FREE valuation!

Our team is ready to help you sell your home for the highest possible price ASAP

©2024 North Texas Real Estate Information Systems.
Bought with Kristin Webb • Compass RE Texas, LLC.
GET MORE INFORMATION

REALTOR® | Lic# 713375






