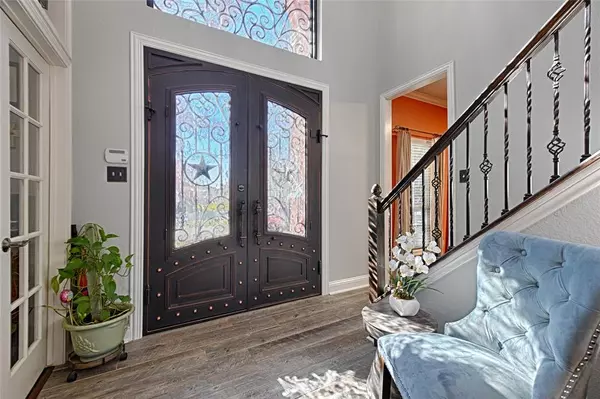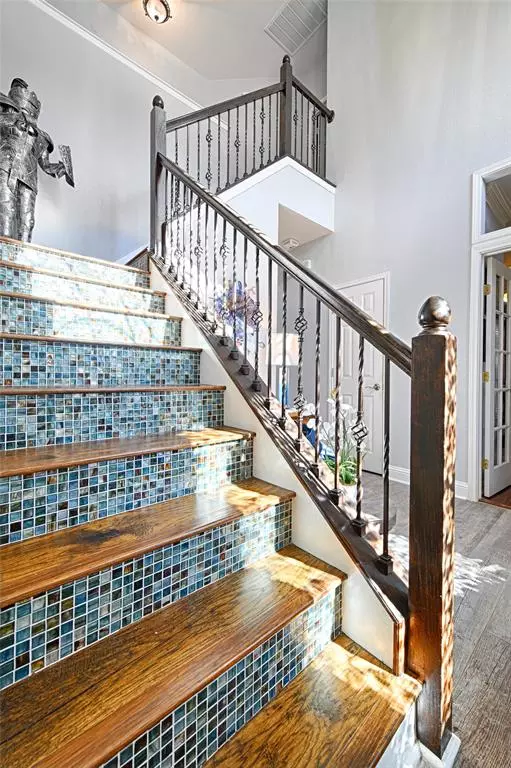$599,500
For more information regarding the value of a property, please contact us for a free consultation.
4 Beds
3 Baths
2,378 SqFt
SOLD DATE : 02/21/2024
Key Details
Property Type Single Family Home
Sub Type Single Family Residence
Listing Status Sold
Purchase Type For Sale
Square Footage 2,378 sqft
Price per Sqft $252
Subdivision Glendover Park Ph V
MLS Listing ID 20484881
Sold Date 02/21/24
Bedrooms 4
Full Baths 2
Half Baths 1
HOA Fees $30/ann
HOA Y/N Mandatory
Year Built 1999
Annual Tax Amount $7,705
Lot Size 9,583 Sqft
Acres 0.22
Property Description
Welcome to your Glendover Park Oasis. When you pull up you will notice the stately oak trees and beautiful upgraded front entry door and window. Walking in the front door you are greeted by the home office, formal dining and beautiful staircase. The Kitchen features granite countertops, ample storage, a breakfast nook and a view of the large family area. All bedooms are located upstairs for privacy and convenience. The expansive primary suite features a large soaking tub and walk in shower. Outside is where this home really shines. A large covered patio gives way to a Texas shaped pool with a spa. All pool equipment has been upgraded and makes this pool available for year round use. The side yard features a storage building for your storage or hobby interests. The seamless gutter system features leaf guards for years of low maintenance service. Coming up the rear alley the driveway offers ample space for multiple cars. Don't miss this rare opportunity in the heart of Allen
Location
State TX
County Collin
Direction From Central Expressway take Exchange west towards Coit Rd. Turn right on Scottsman Dr. Turn left on Macrae Ct. Home is on right. Look for sign in yard.
Rooms
Dining Room 1
Interior
Interior Features Granite Counters, High Speed Internet Available, Kitchen Island
Heating Central, Natural Gas
Cooling Central Air, Electric
Flooring Ceramic Tile, Hardwood, Tile
Fireplaces Number 1
Fireplaces Type Other
Appliance Dishwasher, Disposal
Heat Source Central, Natural Gas
Exterior
Exterior Feature Covered Patio/Porch, Storage
Garage Spaces 2.0
Fence Fenced, Wood
Pool Gunite, Heated, In Ground, Outdoor Pool, Pump, Separate Spa/Hot Tub
Utilities Available Alley, City Sewer, City Water, Concrete, Curbs, Individual Gas Meter, Individual Water Meter, Underground Utilities
Roof Type Composition
Total Parking Spaces 2
Garage Yes
Private Pool 1
Building
Lot Description Interior Lot, Many Trees, Subdivision
Story Two
Foundation Slab
Level or Stories Two
Structure Type Brick
Schools
Elementary Schools Kerr
Middle Schools Ereckson
High Schools Allen
School District Allen Isd
Others
Ownership See Tax
Acceptable Financing Cash, Conventional, FHA, VA Loan
Listing Terms Cash, Conventional, FHA, VA Loan
Financing Conventional
Read Less Info
Want to know what your home might be worth? Contact us for a FREE valuation!

Our team is ready to help you sell your home for the highest possible price ASAP

©2024 North Texas Real Estate Information Systems.
Bought with Paula Gallego • Keller Williams Realty
GET MORE INFORMATION

REALTOR® | Lic# 713375






