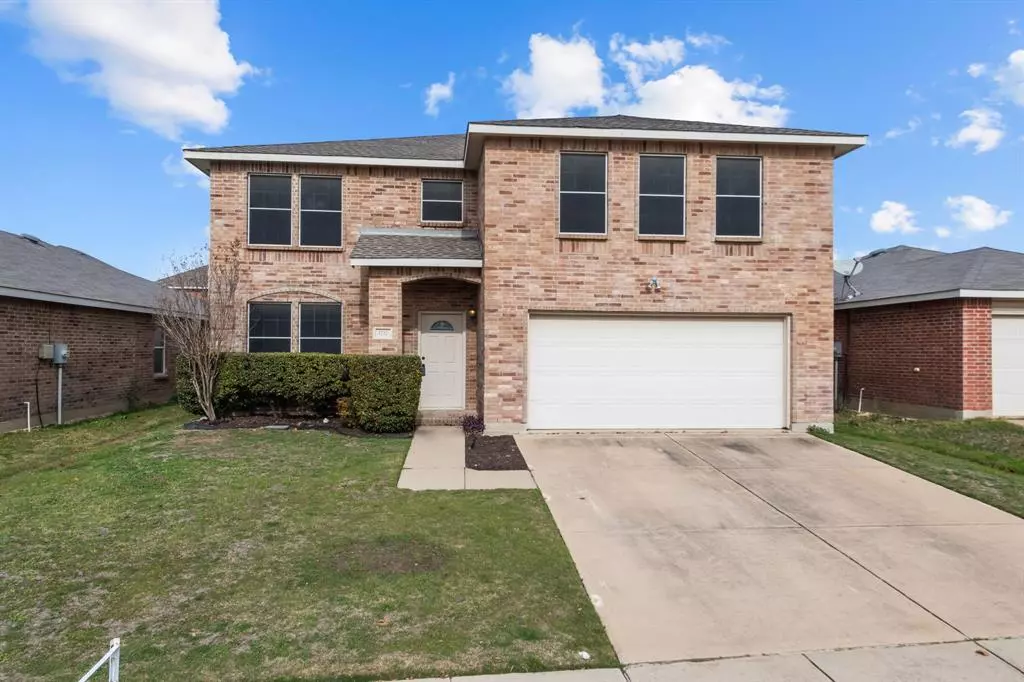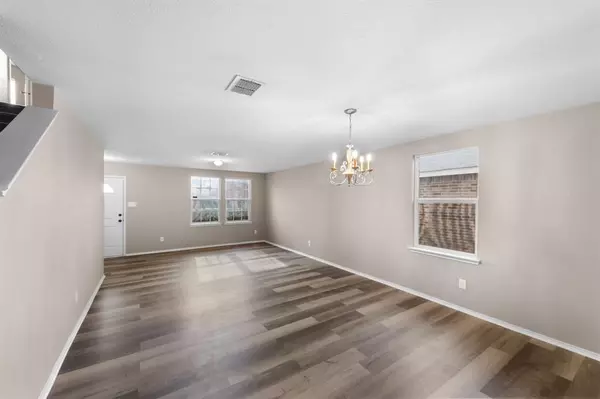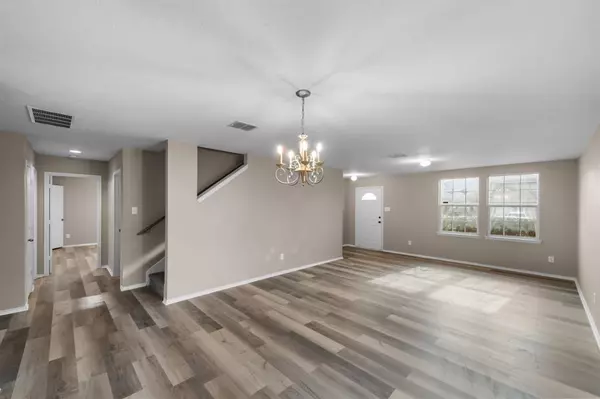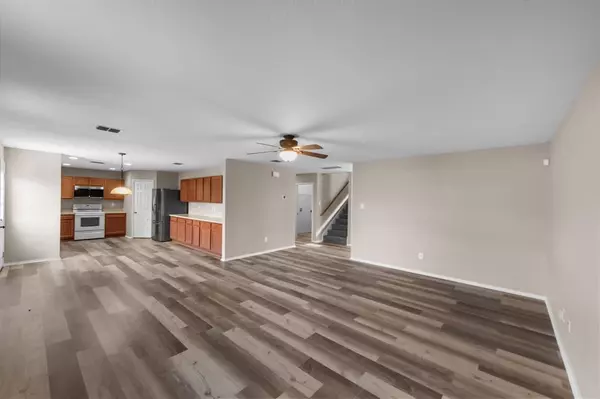$350,000
For more information regarding the value of a property, please contact us for a free consultation.
5 Beds
3 Baths
3,476 SqFt
SOLD DATE : 01/31/2024
Key Details
Property Type Single Family Home
Sub Type Single Family Residence
Listing Status Sold
Purchase Type For Sale
Square Footage 3,476 sqft
Price per Sqft $100
Subdivision Harriet Creek Ranch Ph V
MLS Listing ID 20478656
Sold Date 01/31/24
Style Traditional
Bedrooms 5
Full Baths 3
HOA Fees $24/qua
HOA Y/N Mandatory
Year Built 2007
Annual Tax Amount $8,024
Lot Size 5,619 Sqft
Acres 0.129
Property Description
Huge 5 bedroom, 3 bathroom home with large rooms! Downstairs you will find a formal living and dining, as well as a large family room that is open to the breakfast and kitchen. Fresh paint and flooring. Ready for showing and new owners. A nice sized bedroom and full bath are also located downstairs for family, guess or a quiet office. Upstairs is aN oversized game room with extra space for a study area, a large primary bedroom with ensuite bathroom that has 2 large walkin closets. Easy access to Hwy 114, Interstate 35W, and close to Tangier Outlets, the Golf Club at Champions Circle, and Texas Motor Speedway. Outstanding Northwest ISD schools!
Location
State TX
County Denton
Community Curbs, Park, Playground, Pool, Sidewalks, Tennis Court(S)
Direction From Hwy 114, go North on Harriet Creek, left on Cowboy Lane, right on Woodslide, right on Diamond Lake, left on Thorntree, right on Trego.
Rooms
Dining Room 2
Interior
Interior Features Cable TV Available, Decorative Lighting, Flat Screen Wiring, High Speed Internet Available, Open Floorplan, Walk-In Closet(s)
Heating Central, Electric
Cooling Ceiling Fan(s), Electric
Flooring Carpet, Laminate
Appliance Dishwasher, Disposal, Electric Range, Microwave
Heat Source Central, Electric
Laundry Electric Dryer Hookup, Utility Room, Full Size W/D Area, Washer Hookup
Exterior
Exterior Feature Private Yard
Garage Spaces 2.0
Fence Wood
Community Features Curbs, Park, Playground, Pool, Sidewalks, Tennis Court(s)
Utilities Available Cable Available, City Sewer, City Water, Concrete, Curbs, Electricity Connected, Sidewalk, Underground Utilities
Roof Type Composition
Total Parking Spaces 2
Garage Yes
Building
Lot Description Landscaped, Sprinkler System, Subdivision
Story Two
Foundation Slab
Level or Stories Two
Structure Type Brick,Fiber Cement
Schools
Elementary Schools Clara Love
Middle Schools Pike
High Schools Northwest
School District Northwest Isd
Others
Restrictions Deed
Ownership Adam Tucker
Acceptable Financing Cash, Conventional, FHA, VA Loan
Listing Terms Cash, Conventional, FHA, VA Loan
Financing Conventional
Read Less Info
Want to know what your home might be worth? Contact us for a FREE valuation!

Our team is ready to help you sell your home for the highest possible price ASAP

©2024 North Texas Real Estate Information Systems.
Bought with Pete Baird • eXp Realty LLC
GET MORE INFORMATION

REALTOR® | Lic# 713375






