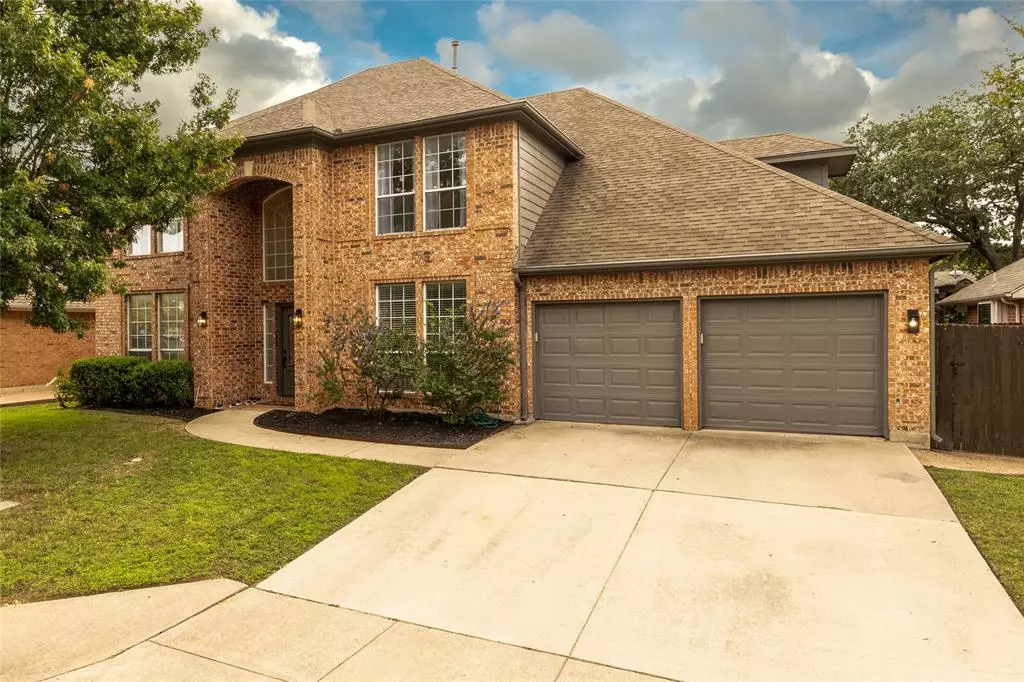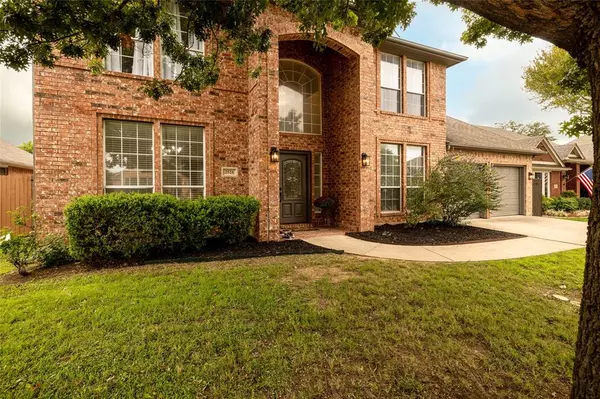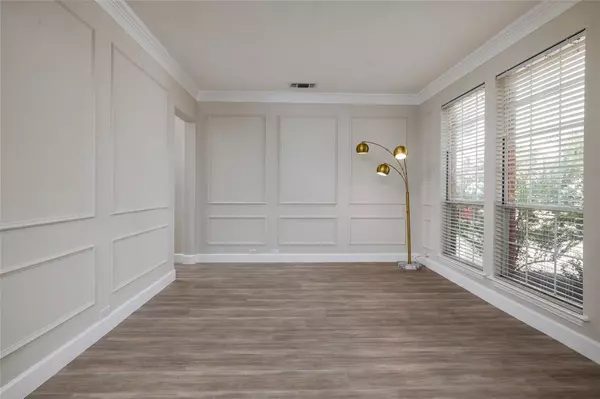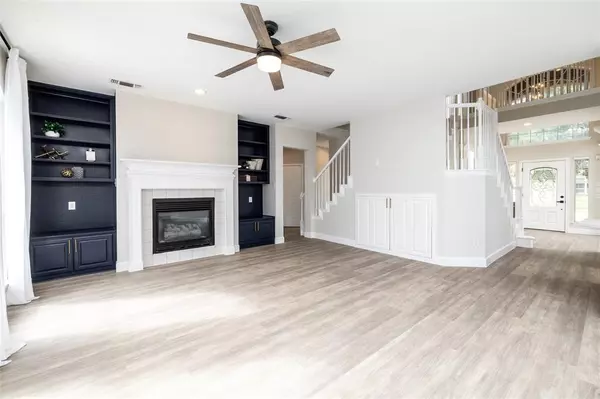$525,000
For more information regarding the value of a property, please contact us for a free consultation.
5 Beds
3 Baths
3,064 SqFt
SOLD DATE : 01/29/2024
Key Details
Property Type Single Family Home
Sub Type Single Family Residence
Listing Status Sold
Purchase Type For Sale
Square Footage 3,064 sqft
Price per Sqft $171
Subdivision Stoneglen At Fossil Creek Addn
MLS Listing ID 20461355
Sold Date 01/29/24
Style Traditional
Bedrooms 5
Full Baths 2
Half Baths 1
HOA Y/N Mandatory
Year Built 1995
Lot Size 7,148 Sqft
Acres 0.1641
Property Description
This stunning property has been recently updated with a modern and luxury flair . This home offers spacious living areas and bedrooms, providing ample room for relaxation and entertainment. The updated kitchen boasts modern appliances, sleek countertops, and ample storage space, making it a chef's dream. The master suite is a true retreat, featuring a luxurious en-suite bathroom and walk-in closets. Secondary bedrooms offers a Jack and Jill bathroom, featuring separate sinks and a spacious shower area. The downstairs bedroom can be converted to a flex room or office with access doors to the pool area. One of the highlights of this property is the huge patio area, complete with a pool. Located in a desirable neighborhood, this property is conveniently situated near schools, parks, shopping centers, and major transportation routes. Don't miss the opportunity to make this exceptional property your own and experience the ultimate in comfort and luxury.
Location
State TX
County Tarrant
Community Golf
Direction From 35 W; Head East on Western Center Blvd. Turn Right on N Riverside. Turn Right on Stone Creek Lane S, Proceed West as the road will turn into Stone Creek Lane N. Home is located on the right side of the road.
Rooms
Dining Room 2
Interior
Interior Features Built-in Features, Cable TV Available, Decorative Lighting, Double Vanity, Eat-in Kitchen, Kitchen Island, Multiple Staircases, Open Floorplan, Pantry, Walk-In Closet(s), Other
Flooring Carpet, Laminate, Tile
Fireplaces Number 1
Fireplaces Type Family Room, Other
Appliance Dishwasher, Disposal, Electric Cooktop, Electric Oven, Electric Range, Microwave
Laundry Electric Dryer Hookup, Utility Room, Full Size W/D Area, Washer Hookup
Exterior
Garage Spaces 2.0
Fence Wood
Pool In Ground
Community Features Golf
Utilities Available City Sewer, City Water, Concrete
Roof Type Composition
Total Parking Spaces 2
Garage Yes
Private Pool 1
Building
Lot Description Cul-De-Sac
Story Two
Foundation Slab
Level or Stories Two
Structure Type Brick,Unknown,Other
Schools
Elementary Schools Parkview
Middle Schools Fossil Hill
High Schools Fossilridg
School District Keller Isd
Others
Restrictions Deed
Ownership Of Record
Acceptable Financing Cash, Conventional, FHA, VA Loan
Listing Terms Cash, Conventional, FHA, VA Loan
Financing Other
Read Less Info
Want to know what your home might be worth? Contact us for a FREE valuation!

Our team is ready to help you sell your home for the highest possible price ASAP

©2024 North Texas Real Estate Information Systems.
Bought with Bernice Maez • Vivo Realty
GET MORE INFORMATION

REALTOR® | Lic# 713375






