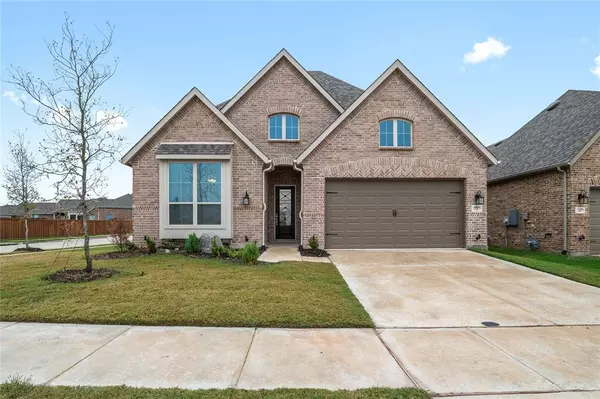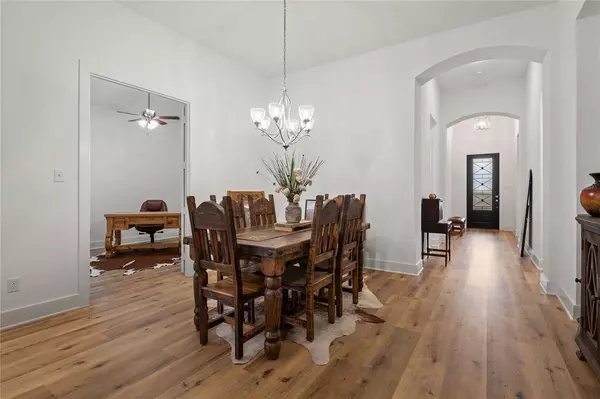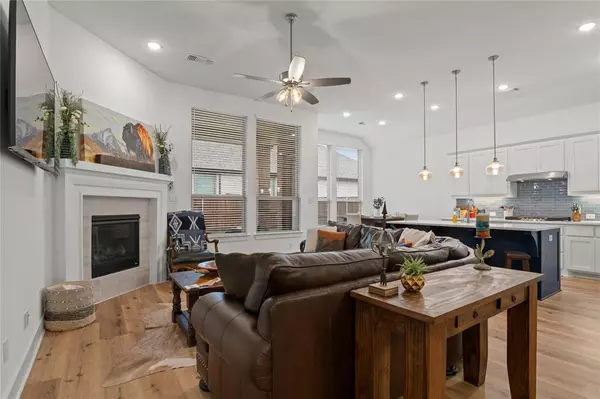$385,000
For more information regarding the value of a property, please contact us for a free consultation.
4 Beds
3 Baths
2,280 SqFt
SOLD DATE : 01/23/2024
Key Details
Property Type Single Family Home
Sub Type Single Family Residence
Listing Status Sold
Purchase Type For Sale
Square Footage 2,280 sqft
Price per Sqft $168
Subdivision Bel-Air Vlg Ph 1
MLS Listing ID 20465892
Sold Date 01/23/24
Style Traditional
Bedrooms 4
Full Baths 3
HOA Fees $75/ann
HOA Y/N Mandatory
Year Built 2022
Annual Tax Amount $10,004
Lot Size 6,882 Sqft
Acres 0.158
Property Description
One Story Highland Home! This gorgeous property is located in Bel Air Village on a spacious corner lot. This brick home is nearly brand new construction, built in 2022. Approaching, you'll love the curb appeal offered including an appealing brick color, premium garage door, and inviting modern front door. Entering, you'll appreciate the 12 foot ceiling in the entry and tall 11 foot ceilings throughout. At over 2,200 square feet and complete with 4 bedrooms, 3 full baths, and an office, this home is spacious. The open concept floorplan allows for a smooth and seamless transition between the living and kitchen area. The kitchen is outfitted with premium finishes including a gas range and an oversied island that provides additional seating and storage. The living room features a fireplace and overlooks the patio and fenced back yard. The spacious master bedroom offers an attached en-suite bath complete with double vanity, shower, and tub. Great Opportunity! Schedule your viewing today!
Location
State TX
County Grayson
Direction From Dallas, go North on Highway 75. Exit FM 1417. Turn Right onto FM 1417. Turn Right onto Bel Air Blvd. turn Left onto Bach Blvd. Home will be on the Left.
Rooms
Dining Room 1
Interior
Interior Features Cable TV Available, Flat Screen Wiring, High Speed Internet Available, Kitchen Island, Open Floorplan, Pantry, Walk-In Closet(s)
Heating Central, Fireplace(s), Natural Gas
Cooling Ceiling Fan(s), Central Air, Electric
Flooring Carpet, Ceramic Tile, Luxury Vinyl Plank
Fireplaces Number 1
Fireplaces Type Living Room, Wood Burning
Appliance Disposal, Electric Oven, Gas Cooktop, Microwave, Plumbed For Gas in Kitchen, Tankless Water Heater, Vented Exhaust Fan
Heat Source Central, Fireplace(s), Natural Gas
Laundry Electric Dryer Hookup, Full Size W/D Area, Washer Hookup
Exterior
Exterior Feature Covered Patio/Porch, Rain Gutters
Garage Spaces 2.0
Fence Back Yard, Wood
Utilities Available Cable Available, City Sewer, City Water, Community Mailbox
Roof Type Composition
Total Parking Spaces 2
Garage Yes
Building
Lot Description Corner Lot, Few Trees
Story One
Foundation Slab
Level or Stories One
Structure Type Brick
Schools
Elementary Schools Henry W Sory
Middle Schools Piner
High Schools Sherman
School District Sherman Isd
Others
Ownership Theresa & Sydney Stehr
Acceptable Financing Cash, Conventional, FHA, VA Loan
Listing Terms Cash, Conventional, FHA, VA Loan
Financing Conventional
Read Less Info
Want to know what your home might be worth? Contact us for a FREE valuation!

Our team is ready to help you sell your home for the highest possible price ASAP

©2024 North Texas Real Estate Information Systems.
Bought with Michele Wilson • Metropolitan REALTORS
GET MORE INFORMATION

REALTOR® | Lic# 713375






