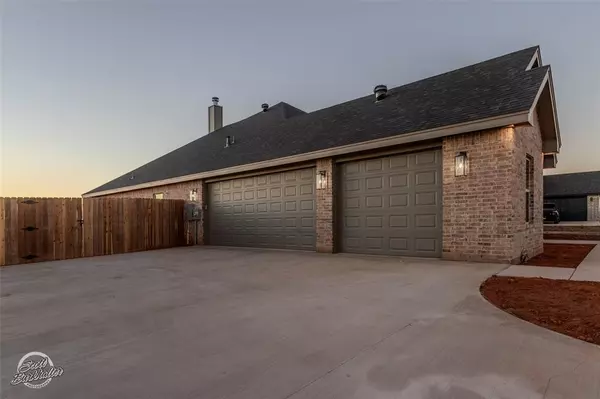$415,000
For more information regarding the value of a property, please contact us for a free consultation.
4 Beds
2 Baths
2,100 SqFt
SOLD DATE : 01/17/2024
Key Details
Property Type Single Family Home
Sub Type Single Family Residence
Listing Status Sold
Purchase Type For Sale
Square Footage 2,100 sqft
Price per Sqft $197
Subdivision The Ridge At Tuscola
MLS Listing ID 20392047
Sold Date 01/17/24
Bedrooms 4
Full Baths 2
HOA Y/N None
Year Built 2023
Lot Size 0.564 Acres
Acres 0.564
Property Description
Brand new home is located in one of Tuscola’s newest neighborhoods! Featuring 4 bedrooms, 2 full bathrooms, the kitchen is open to the living and dining, making entertaining easy or keeping an eye on littles! Great corner fireplace in living room with plenty of natural light! The owner's retreat is extremely spacious with a massive walk-in closet! You will never get tired of your view of the hills when looking out from your huge, covered back patio with tongue and groove ceiling! The builder just installed $1500 worth of faux wood blinds, which is so helpful on the pocketbook, when moving into a new home!! 3 stall garage, Ceramic tile throughout, Foam wall insulation...the list goes on and on! Don't sleep on this one, schedule a private tour soon!
Location
State TX
County Taylor
Direction South from Abilene on Hwy 83-84 towards Tuscola. Turn left into The Ridge at Tuscola. Turn right in subdivision.
Rooms
Dining Room 1
Interior
Interior Features Cable TV Available, High Speed Internet Available
Heating Central, Electric
Cooling Central Air, Electric
Flooring Ceramic Tile
Fireplaces Number 1
Fireplaces Type Wood Burning
Appliance Dishwasher, Disposal, Electric Cooktop, Electric Oven, Electric Water Heater
Heat Source Central, Electric
Laundry Electric Dryer Hookup, Washer Hookup
Exterior
Garage Spaces 3.0
Utilities Available Asphalt, Co-op Water, Septic
Roof Type Composition
Total Parking Spaces 3
Garage Yes
Building
Story One
Foundation Slab
Level or Stories One
Schools
Elementary Schools Lawn
Middle Schools Jim Ned
High Schools Jim Ned
School District Jim Ned Cons Isd
Others
Ownership Remarkable Homes
Acceptable Financing Assumable, Cash, Conventional, FHA, VA Loan
Listing Terms Assumable, Cash, Conventional, FHA, VA Loan
Financing VA
Read Less Info
Want to know what your home might be worth? Contact us for a FREE valuation!

Our team is ready to help you sell your home for the highest possible price ASAP

©2024 North Texas Real Estate Information Systems.
Bought with Rachel Russell • RE/MAX Fine Properties
GET MORE INFORMATION

REALTOR® | Lic# 713375






