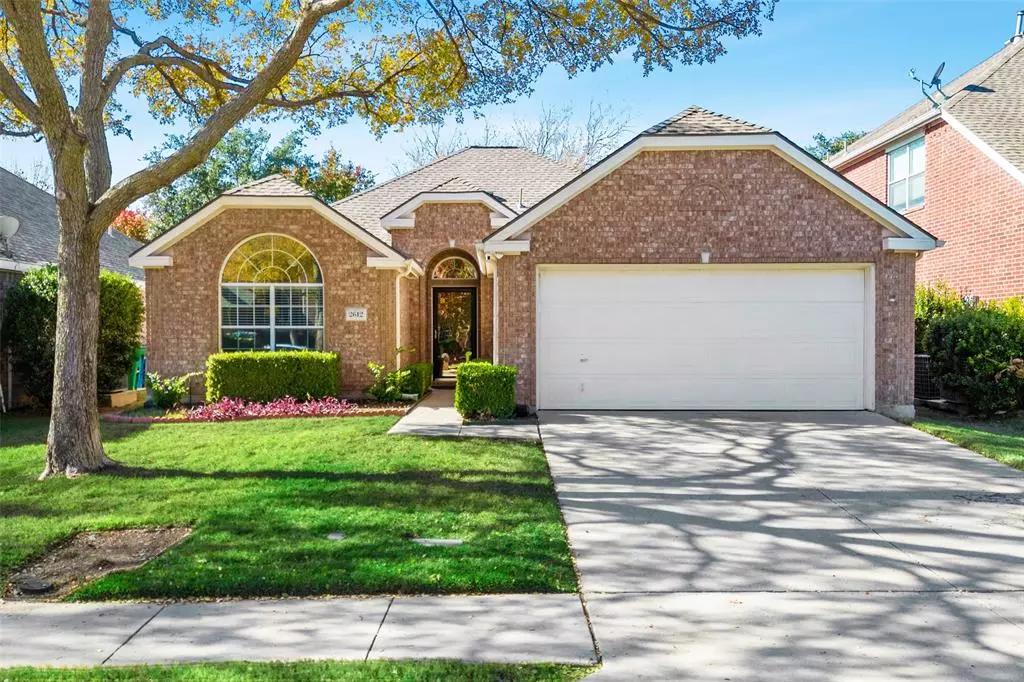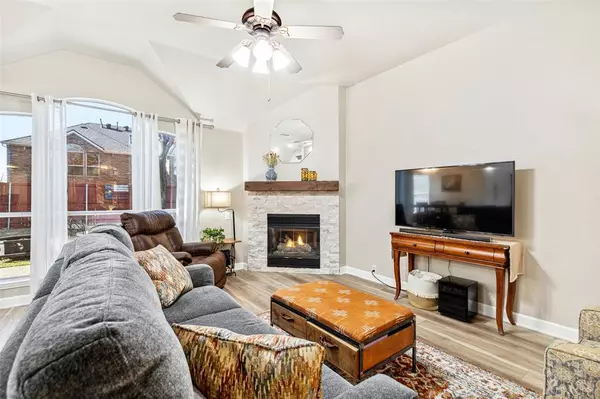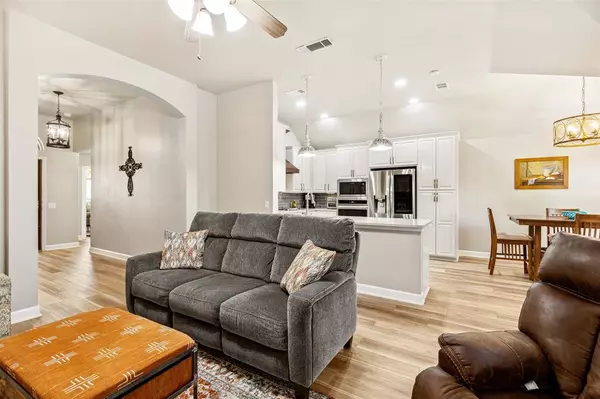$429,000
For more information regarding the value of a property, please contact us for a free consultation.
3 Beds
2 Baths
1,458 SqFt
SOLD DATE : 01/12/2024
Key Details
Property Type Single Family Home
Sub Type Single Family Residence
Listing Status Sold
Purchase Type For Sale
Square Footage 1,458 sqft
Price per Sqft $294
Subdivision Fountainview Ph One
MLS Listing ID 20486620
Sold Date 01/12/24
Style Traditional
Bedrooms 3
Full Baths 2
HOA Fees $79/ann
HOA Y/N Mandatory
Year Built 2002
Annual Tax Amount $6,654
Lot Size 5,662 Sqft
Acres 0.13
Property Description
Welcome to this charming, move-in ready home located in desirable Stonebridge Ranch, Fountainview Village. Extensive renovation in 2023 includes kitchen redesign with gorgeous Brazilian Quartzite countertops, Spanish tile backsplash, and custom cabinets featuring pot drawers, spice racks, lazy Susans, new pantry with pull-out drawers, all soft close. New kitchen appliances include Frigidaire Gallery oven, microwave and cooktop, LG fridge conveys with acceptable offer. New LVP flooring, and interior paint. Open concept living area with cozy gas fireplace with new tumbled rock surround. Primary bath with travertine flooring and huge walk-in shower. The Guest bath updated with new vanity. This well-maintained home also features a new Wi-Fi-compatible HVAC system, New roof installed in 2019. Sprinkler system front and back. The community offers Pools, Beach Club, Tennis & Pickleball Courts, Walking Trails, Playgrounds & Much More. Ideal Location close to Retail, Restaurants and new HEB!
Location
State TX
County Collin
Direction Use Navigation
Rooms
Dining Room 1
Interior
Interior Features Cable TV Available, Decorative Lighting, Eat-in Kitchen, Kitchen Island, Pantry, Vaulted Ceiling(s)
Heating Central, Natural Gas
Cooling Ceiling Fan(s), Central Air, Electric
Flooring Luxury Vinyl Plank, Tile, Travertine Stone
Fireplaces Number 1
Fireplaces Type Gas Logs
Appliance Built-in Gas Range, Dishwasher, Disposal, Electric Oven, Electric Water Heater, Gas Cooktop, Microwave, Refrigerator
Heat Source Central, Natural Gas
Laundry Utility Room, Full Size W/D Area
Exterior
Garage Spaces 2.0
Fence Wood
Utilities Available City Sewer, City Water, Curbs, Sidewalk, Underground Utilities
Roof Type Composition
Total Parking Spaces 2
Garage Yes
Building
Foundation Slab
Structure Type Brick
Schools
Elementary Schools Bennett
Middle Schools Dowell
High Schools Mckinney Boyd
School District Mckinney Isd
Others
Ownership SEE OFFER INSTRUCTIONS
Acceptable Financing Cash, Conventional, FHA
Listing Terms Cash, Conventional, FHA
Financing Cash
Read Less Info
Want to know what your home might be worth? Contact us for a FREE valuation!

Our team is ready to help you sell your home for the highest possible price ASAP

©2024 North Texas Real Estate Information Systems.
Bought with Valerie Henisey • DHS Realty
GET MORE INFORMATION

REALTOR® | Lic# 713375






