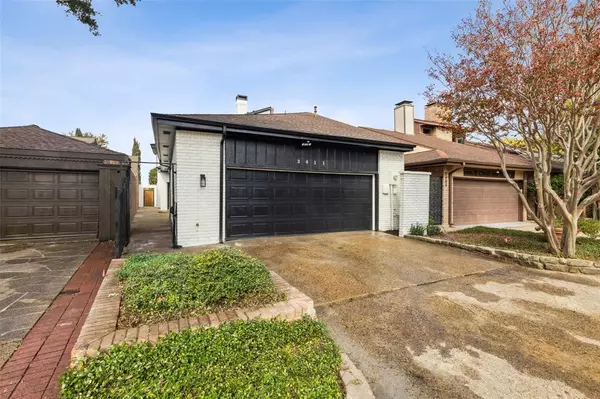$550,000
For more information regarding the value of a property, please contact us for a free consultation.
3 Beds
3 Baths
2,539 SqFt
SOLD DATE : 12/26/2023
Key Details
Property Type Single Family Home
Sub Type Single Family Residence
Listing Status Sold
Purchase Type For Sale
Square Footage 2,539 sqft
Price per Sqft $216
Subdivision Brookhaven Courtyard Homes
MLS Listing ID 20477045
Sold Date 12/26/23
Style Traditional
Bedrooms 3
Full Baths 2
Half Baths 1
HOA Y/N None
Year Built 1978
Annual Tax Amount $7,496
Lot Size 3,223 Sqft
Acres 0.074
Property Description
COMPLETE RENOVATION! Situated in Brookhaven Courtyard, a GOLF & TENNIS Community! So many interior updates to include New AC, New Roof, Fresh Paint Inside & Out, Wall texture, Carpet, Updated Kitchen w-new appliances & cabinetry, Updated Bathrooms, Lighting, Flooring, Doors + Windows! Amazing location, overlooking Brookhaven Country Club home to this years JR PGA Championship! Enjoy carefree living in this amazing home! Voluminous interior w-a versatile floor plan! Grand Living Room has a spectacular floor to ceiling fireplace w-a tiled stone surround! Skylights & tons of windows drench the interior in natural light! Chef's Kitchen w-all the extras including quartz, shaker cabinetry, island w-electric cooktop + vent! This home offers a second Living or could also be utilized as a grand Dining space! Walk in pantry w-cedar closet! Huge Primary Suite w-an impeccable spa bath! Courtyard Backyard! Brookhaven offers multiple pools, tennis, dining along w-3 golf courses to come home to!
Location
State TX
County Dallas
Community Curbs, Golf, Greenbelt, Jogging Path/Bike Path, Sidewalks
Direction From Highway 635, North on Marsh Lane, Left on Brookhaven Club Drive, Right on Golfing Green Drive, Right on Courtyard Place, Right on Courtyard Circle. The property is on the Right.
Rooms
Dining Room 1
Interior
Interior Features Built-in Features, Cable TV Available, Chandelier, Decorative Lighting, Double Vanity, Eat-in Kitchen, High Speed Internet Available, Kitchen Island, Open Floorplan, Pantry, Vaulted Ceiling(s), Walk-In Closet(s)
Heating Central, Natural Gas
Cooling Ceiling Fan(s), Central Air, Electric
Flooring Luxury Vinyl Plank, Stone, Tile, Wood
Fireplaces Number 1
Fireplaces Type Decorative, Gas, Gas Starter
Appliance Dishwasher, Disposal, Electric Cooktop, Electric Oven, Electric Range, Microwave, Vented Exhaust Fan
Heat Source Central, Natural Gas
Laundry Electric Dryer Hookup, Utility Room, Full Size W/D Area, Washer Hookup
Exterior
Exterior Feature Rain Gutters, Lighting, Private Yard
Garage Spaces 2.0
Fence Back Yard, Fenced, Gate, Wood, Wrought Iron
Community Features Curbs, Golf, Greenbelt, Jogging Path/Bike Path, Sidewalks
Utilities Available All Weather Road, Cable Available, City Sewer, City Water, Concrete, Curbs, Electricity Available, Electricity Connected, Natural Gas Available, Phone Available, Sewer Available
Roof Type Composition,Shingle
Total Parking Spaces 2
Garage Yes
Building
Lot Description Few Trees, Interior Lot, Landscaped, No Backyard Grass, On Golf Course, Subdivision, Zero Lot Line
Story Two
Foundation Slab
Level or Stories Two
Structure Type Brick
Schools
Elementary Schools Mclaughlin
Middle Schools Field
High Schools Turner
School District Carrollton-Farmers Branch Isd
Others
Ownership Of Record
Acceptable Financing Cash, Conventional, FHA, VA Loan
Listing Terms Cash, Conventional, FHA, VA Loan
Financing Conventional
Read Less Info
Want to know what your home might be worth? Contact us for a FREE valuation!

Our team is ready to help you sell your home for the highest possible price ASAP

©2024 North Texas Real Estate Information Systems.
Bought with Radhi Shah • RE/MAX DFW Associates
GET MORE INFORMATION

REALTOR® | Lic# 713375






