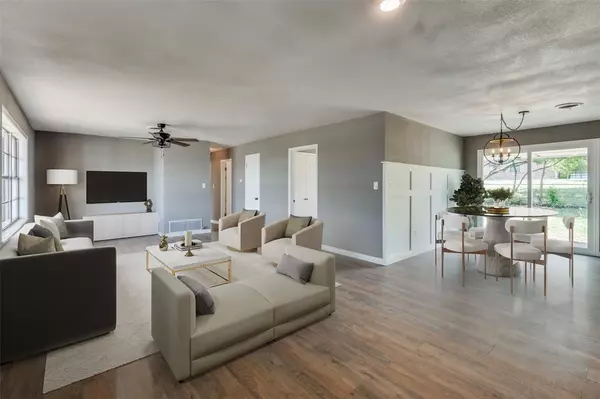$199,900
For more information regarding the value of a property, please contact us for a free consultation.
3 Beds
2 Baths
1,328 SqFt
SOLD DATE : 12/08/2023
Key Details
Property Type Single Family Home
Sub Type Single Family Residence
Listing Status Sold
Purchase Type For Sale
Square Footage 1,328 sqft
Price per Sqft $150
Subdivision Glenn Hills Sub
MLS Listing ID 20355041
Sold Date 12/08/23
Bedrooms 3
Full Baths 1
Half Baths 1
HOA Y/N None
Year Built 1970
Annual Tax Amount $2,048
Lot Size 0.561 Acres
Acres 0.561
Lot Dimensions 140x75
Property Description
Charming, cozy, stylishly updated, cute as can be curb appeal…. are these some of the descriptives you’d use to describe the house you want to call home? Then book an appointment to see 200 Arden Street, it will not disappoint! The board and batten accent wall in dining area and bathrooms give the interior a truly custom appeal. Great choices were made for all the finishes and paint colors in this remodel. Beautiful tile in bathrooms and utility room, luxury vinyl runs throughout the rest of the property. Fashionable decorative lighting, updated vanities that are perfect for the spaces, stylish hardware and fixtures complete the look and feel of the place. There has been a FOUNDATION REPAIR done in the last 2 months. You will enjoy having the fenced yard for your kids to play in and it’s certainly a good place for your pets. Back boundary extends beyond the back fence, plenty of room for a shop- see the aerial drawings included with the pictures. Must see!
Location
State TX
County Montague
Direction GPS Friendly
Rooms
Dining Room 1
Interior
Interior Features Decorative Lighting, Granite Counters, Open Floorplan, Wainscoting
Heating Central
Cooling Ceiling Fan(s), Central Air
Appliance Dishwasher, Gas Range, Gas Water Heater
Heat Source Central
Laundry Utility Room, Full Size W/D Area
Exterior
Exterior Feature Covered Patio/Porch
Garage Spaces 2.0
Fence Chain Link, Wood
Utilities Available City Sewer, City Water, Electricity Connected
Total Parking Spaces 2
Garage Yes
Building
Lot Description Corner Lot, Few Trees
Story One
Level or Stories One
Structure Type Brick
Schools
Elementary Schools Bowie
High Schools Bowie
School District Bowie Isd
Others
Restrictions Development
Ownership Chavez
Acceptable Financing Cash, FHA, USDA Loan, VA Loan
Listing Terms Cash, FHA, USDA Loan, VA Loan
Financing Conventional
Special Listing Condition Aerial Photo
Read Less Info
Want to know what your home might be worth? Contact us for a FREE valuation!

Our team is ready to help you sell your home for the highest possible price ASAP

©2024 North Texas Real Estate Information Systems.
Bought with Amanda Dennis • Martin Realty Group
GET MORE INFORMATION

REALTOR® | Lic# 713375






