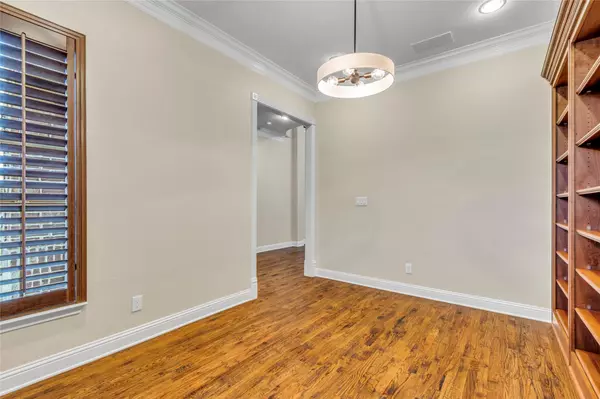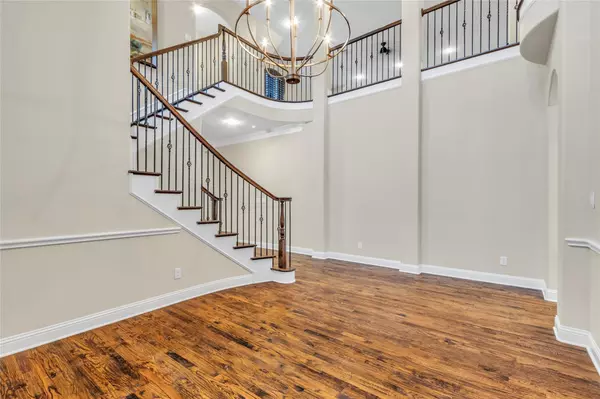$849,000
For more information regarding the value of a property, please contact us for a free consultation.
4 Beds
4 Baths
3,944 SqFt
SOLD DATE : 12/01/2023
Key Details
Property Type Single Family Home
Sub Type Single Family Residence
Listing Status Sold
Purchase Type For Sale
Square Footage 3,944 sqft
Price per Sqft $215
Subdivision Kings Ridge
MLS Listing ID 20461871
Sold Date 12/01/23
Style Traditional
Bedrooms 4
Full Baths 3
Half Baths 1
HOA Fees $75/ann
HOA Y/N Mandatory
Year Built 2014
Lot Size 5,924 Sqft
Acres 0.136
Property Description
This exquisite 2014 Toll Brothers custom home, located in the prestigious Kings Ridge neighborhood, has undergone significant upgrades. Nestled on a prime corner lot with picturesque views of a pond, this residence boasts hand-scraped solid oak flooring throughout most of the interior. Enjoy the added luxuries of surround sound, elegant wrought iron patio doors, an epoxy-coated garage floor, and plantation shutters. The kitchen and laundry areas are appointed with Calcutta quartz countertops, adorned by a marble backsplash, and equipped with high-end appliances. Step outside to savor the ambiance of two outdoor patios, complete with a built-in Solaire infrared grill and meticulously designed landscaping. With its new artificial pet turf and a focus on low maintenance, this home offers the convenience of modern living. Furthermore, its prime location places you just moments away from the vibrant destinations of Legacy West and Grandscape. This home looks and feels as good as new.
Location
State TX
County Denton
Community Greenbelt, Jogging Path/Bike Path, Lake, Other
Direction From DNT, exit W on Spring Creek, left on Kings Manor, right on Luxborough, right on Tabernacle, first home on the left.
Rooms
Dining Room 2
Interior
Interior Features Built-in Features, Built-in Wine Cooler, Decorative Lighting, Sound System Wiring, Vaulted Ceiling(s), Walk-In Closet(s), Wet Bar
Heating Central, Natural Gas
Cooling Central Air, Electric
Flooring Carpet, Ceramic Tile, Wood
Fireplaces Number 1
Fireplaces Type Gas Logs, Gas Starter
Equipment Home Theater
Appliance Dishwasher, Disposal, Electric Oven, Gas Range, Microwave, Refrigerator, Tankless Water Heater, Water Filter
Heat Source Central, Natural Gas
Laundry Utility Room, Full Size W/D Area
Exterior
Exterior Feature Balcony, Covered Patio/Porch
Garage Spaces 2.0
Fence Wood, Wrought Iron
Community Features Greenbelt, Jogging Path/Bike Path, Lake, Other
Utilities Available City Sewer, City Water
Waterfront 1
Waterfront Description Lake Front - Common Area
Roof Type Composition
Total Parking Spaces 2
Garage Yes
Building
Lot Description Adjacent to Greenbelt
Story Two
Foundation Slab
Level or Stories Two
Structure Type Brick,Rock/Stone
Schools
Elementary Schools Hicks
Middle Schools Arbor Creek
High Schools Hebron
School District Lewisville Isd
Others
Ownership Buskuhl
Acceptable Financing Cash, Conventional, Special Funding, Other
Listing Terms Cash, Conventional, Special Funding, Other
Financing Conventional
Special Listing Condition Aerial Photo, Owner/ Agent, Survey Available
Read Less Info
Want to know what your home might be worth? Contact us for a FREE valuation!

Our team is ready to help you sell your home for the highest possible price ASAP

©2024 North Texas Real Estate Information Systems.
Bought with Karen Sharp • Coldwell Banker Apex, REALTORS
GET MORE INFORMATION

REALTOR® | Lic# 713375






