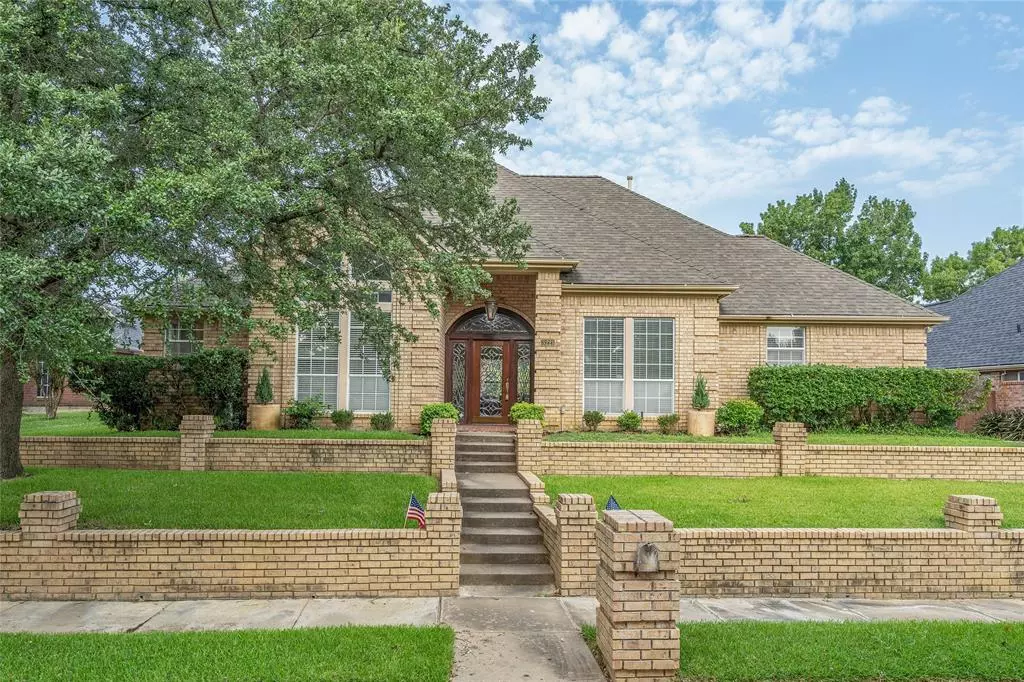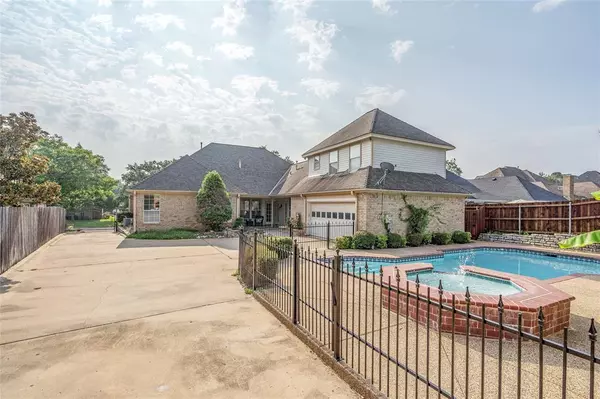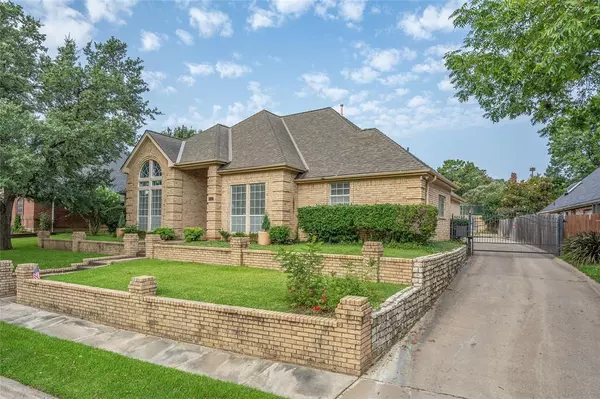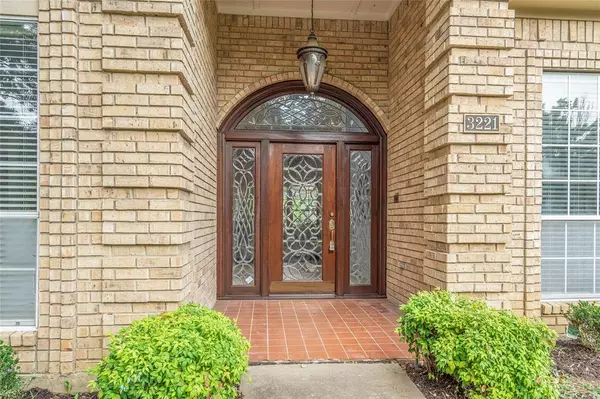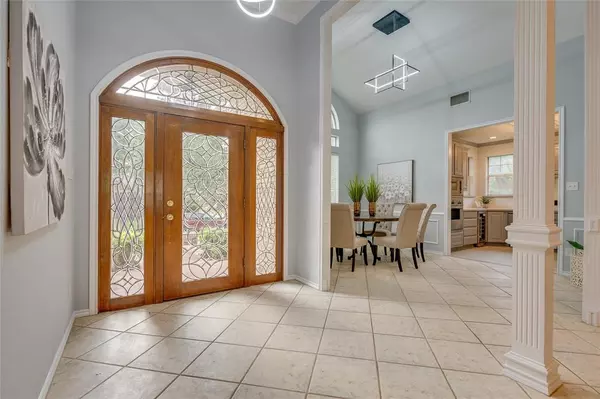$650,000
For more information regarding the value of a property, please contact us for a free consultation.
4 Beds
4 Baths
3,047 SqFt
SOLD DATE : 11/21/2023
Key Details
Property Type Single Family Home
Sub Type Single Family Residence
Listing Status Sold
Purchase Type For Sale
Square Footage 3,047 sqft
Price per Sqft $213
Subdivision Wendover Add
MLS Listing ID 20406798
Sold Date 11/21/23
Style Traditional
Bedrooms 4
Full Baths 4
HOA Fees $37/ann
HOA Y/N Mandatory
Year Built 1987
Lot Size 0.261 Acres
Acres 0.261
Property Description
Modern & Updated. Executive custom home in a great neighborhood and convenient location! The Great Room & Master over look the sparkling pool & SPA. Kitchen has solid-surface counter tops, built-in Sub Zero fridge, stainless steel Thermador built-in oven , commercial-grade gas range & pot filler. Private back yard with automatic wrought iron gate, rear-entry, over-sized garage & plenty parking space. Substantial updates-upgrades completed. Pool & SPA have new plaster & lights in 2021. In 2021: New roof, interior paint & flooring, LED can lights, ceiling fans & modern light fixtures, plumbing fixtures. In 2023: Two new water heaters and a new skylight. New pool filter in 2022. Epoxy Flooring Will Protect Your Garage Floor. Closet organizer in master. 1.5 story with only 1 bedroom & a full bath upstairs. The upstairs bedroom suite along with the 2nd living down, creates a separate living quarter suitable for in-law's, home office...
Location
State TX
County Tarrant
Direction From Cheeksparger, S on Forest Ridge Dr. go west on Cummings, left on Creighton. From Mclaine Rd and Cummings, go E on Cummings, right on Creighton.
Rooms
Dining Room 2
Interior
Interior Features Built-in Wine Cooler, Cable TV Available, Cathedral Ceiling(s), Chandelier, High Speed Internet Available, Vaulted Ceiling(s), Wainscoting, Walk-In Closet(s), In-Law Suite Floorplan
Heating Central, Natural Gas, Zoned
Cooling Ceiling Fan(s), Central Air, Electric, Zoned
Flooring Carpet, Ceramic Tile
Fireplaces Number 1
Fireplaces Type Gas Starter
Appliance Built-in Refrigerator, Commercial Grade Range, Commercial Grade Vent, Dishwasher, Disposal, Electric Oven, Electric Water Heater, Gas Water Heater, Microwave, Convection Oven
Heat Source Central, Natural Gas, Zoned
Laundry Electric Dryer Hookup, Utility Room, Full Size W/D Area, Washer Hookup
Exterior
Exterior Feature Covered Patio/Porch, Rain Gutters, Private Yard
Garage Spaces 2.0
Fence Gate, Wood, Wrought Iron
Pool Gunite, Heated, In Ground, Pool/Spa Combo
Utilities Available City Sewer, City Water, Curbs, Natural Gas Available, Sidewalk, Underground Utilities
Roof Type Composition
Total Parking Spaces 2
Garage Yes
Private Pool 1
Building
Lot Description Interior Lot, Landscaped, Sprinkler System, Subdivision
Story One
Foundation Slab
Level or Stories One
Structure Type Brick
Schools
Elementary Schools Bedfordhei
High Schools Bell
School District Hurst-Euless-Bedford Isd
Others
Restrictions Other
Ownership see tax
Acceptable Financing Cash, Conventional, FHA, VA Loan
Listing Terms Cash, Conventional, FHA, VA Loan
Financing Conventional
Read Less Info
Want to know what your home might be worth? Contact us for a FREE valuation!

Our team is ready to help you sell your home for the highest possible price ASAP

©2024 North Texas Real Estate Information Systems.
Bought with Laurie Wall • The Wall Team Realty Assoc
GET MORE INFORMATION

REALTOR® | Lic# 713375

