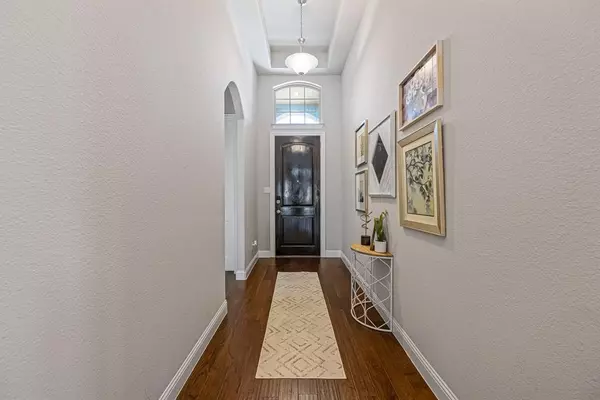$528,000
For more information regarding the value of a property, please contact us for a free consultation.
3 Beds
3 Baths
2,942 SqFt
SOLD DATE : 11/20/2023
Key Details
Property Type Single Family Home
Sub Type Single Family Residence
Listing Status Sold
Purchase Type For Sale
Square Footage 2,942 sqft
Price per Sqft $179
Subdivision Enclave Of Hickory Creek
MLS Listing ID 20429803
Sold Date 11/20/23
Style Traditional
Bedrooms 3
Full Baths 3
HOA Fees $19
HOA Y/N Mandatory
Year Built 2016
Annual Tax Amount $8,440
Lot Size 8,624 Sqft
Acres 0.198
Property Description
Stunning 3 Bedroom, 3 Bath Home w Study in Enclave at Hickory Creek! Greeted w Stone Accent Exterior, Solid Surface Wood Flooring throughout Entry & Living Areas, Ample Natural Light, Open Concept Floorplan w Spacious Kitchen Onlooking Family Room w Corner Fireplace. Kitchen Offers Granite Countertops w Oversized Island & Counter Height Breakfast Bar, SS Appliances, Gas Cooktop & Walkin Pantry. Secluded, Oversized Owners Retreat perfect for ending the Day & Relaxing w an Ensuite Bathroom that Offers Spa Like Ambience...Dual Vanities w Granite Countertops, Soaking Tub, Separate Walkin Shower & Spacious Walkin Closet. Split Bedroom Floorplan w 2 Secondary Bedrooms & 2 more Full Bathrooms. Utility Room w Sink & Builtin Mud Bench w Shoe Boxes & Hooks...Handy for grabbing your bag & coat as you walk out the garage door. Views on Covered Cedar Beam Back Porch through No Pan Windows is Perfect for Relaxing & Entertaining. Too Much to List...This May Be The Home Youve Been Looking For!
Location
State TX
County Denton
Direction From 35E, W on Teasley Dr, S on Ronald Reagan Ave, W on Cedar Ln, N on Magnolia Ln, W on Hackberry Ln, S on Oakwood Ln. Home on the L.
Rooms
Dining Room 1
Interior
Interior Features Cable TV Available, Decorative Lighting, Double Vanity, Eat-in Kitchen, Flat Screen Wiring, Granite Counters, High Speed Internet Available, Kitchen Island, Open Floorplan, Vaulted Ceiling(s), Walk-In Closet(s), In-Law Suite Floorplan
Heating Central
Cooling Ceiling Fan(s), Central Air, Electric
Flooring Carpet, Ceramic Tile, Wood
Fireplaces Number 1
Fireplaces Type Decorative
Appliance Dishwasher, Disposal, Gas Cooktop, Microwave, Plumbed For Gas in Kitchen
Heat Source Central
Laundry In Hall, Full Size W/D Area, Washer Hookup
Exterior
Exterior Feature Covered Patio/Porch
Garage Spaces 3.0
Fence Wood
Utilities Available City Sewer, City Water, Concrete, Curbs, Sidewalk
Roof Type Composition
Total Parking Spaces 3
Garage Yes
Building
Lot Description Few Trees, Interior Lot, Landscaped, Subdivision
Story One
Foundation Slab
Level or Stories One
Structure Type Brick,Rock/Stone
Schools
Elementary Schools Corinth
Middle Schools Lake Dallas
High Schools Lake Dallas
School District Lake Dallas Isd
Others
Ownership See Private Remarks
Acceptable Financing Cash, Conventional, FHA, VA Loan
Listing Terms Cash, Conventional, FHA, VA Loan
Financing Conventional
Read Less Info
Want to know what your home might be worth? Contact us for a FREE valuation!

Our team is ready to help you sell your home for the highest possible price ASAP

©2024 North Texas Real Estate Information Systems.
Bought with Brian Ahn • New Ark Real Estate LLC
GET MORE INFORMATION

REALTOR® | Lic# 713375






