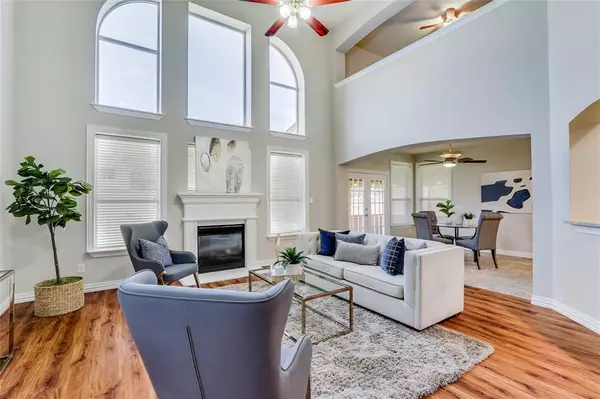$660,000
For more information regarding the value of a property, please contact us for a free consultation.
4 Beds
4 Baths
4,579 SqFt
SOLD DATE : 11/17/2023
Key Details
Property Type Single Family Home
Sub Type Single Family Residence
Listing Status Sold
Purchase Type For Sale
Square Footage 4,579 sqft
Price per Sqft $144
Subdivision Eldorado Heights Sec Iii Ph Iv
MLS Listing ID 20377811
Sold Date 11/17/23
Bedrooms 4
Full Baths 3
Half Baths 1
HOA Fees $29/ann
HOA Y/N Mandatory
Year Built 2002
Annual Tax Amount $9,984
Lot Size 0.360 Acres
Acres 0.36
Property Description
PRICE IMPROVEMENT! MOTIVATED SELLER! 4,579 sf home located on a .36 acre cul-de-sac lot in Eldorado Heights! 4 bedroom, 3.5 bath, game & media rooms, flex space & study has been freshly painted and move in ready. Desirable floor plan with a first floor primary suite. Inviting two-story entry updated flooring and tandem formals. Living room features gas fireplace, soaring ceilings & large windows offering plenty of natural light. Gourmet kitchen includes quartz countertops, subway tile backsplash, and eat-in breakfast area. 3 bedrooms upstairs with 2 bathrooms, media room, game room, flex space & new carpet in 2023. Enclosed extended patio leads to a spacious pool-sized yard & mature trees surrounded by an 8 ft privacy fence. Great location with easy access to 75 and 121. 2 miles to Gabe Nesbitt Community Park and less than 4 miles to TPC Craig Ranch and mixed use developments HUB 121, The Farm and Sloan Corners.
Location
State TX
County Collin
Community Community Pool, Curbs, Jogging Path/Bike Path, Park, Playground, Pool, Sidewalks
Direction From 121, North on Stacy Road, Right on Ridge Road, Left on Sidney Lane, Right on Smoke Tree Lane, Right on Lambeau Court, Property is on the cul-de-sac.
Rooms
Dining Room 2
Interior
Interior Features Built-in Features, Cable TV Available, Decorative Lighting, Double Vanity, Eat-in Kitchen, High Speed Internet Available, Kitchen Island, Open Floorplan, Pantry, Sound System Wiring, Walk-In Closet(s), Wet Bar
Heating Central, Natural Gas
Cooling Attic Fan, Ceiling Fan(s), Central Air, Electric
Flooring Carpet, Ceramic Tile, Luxury Vinyl Plank
Fireplaces Number 1
Fireplaces Type Decorative, Gas, Gas Logs, Gas Starter, Heatilator
Appliance Dishwasher, Disposal, Electric Cooktop, Electric Oven, Gas Water Heater, Microwave, Convection Oven, Double Oven, Vented Exhaust Fan, Water Filter
Heat Source Central, Natural Gas
Laundry Electric Dryer Hookup, Utility Room, Full Size W/D Area, Washer Hookup
Exterior
Exterior Feature Covered Patio/Porch, Rain Gutters, Lighting
Garage Spaces 2.0
Fence Back Yard, Fenced, Wood
Community Features Community Pool, Curbs, Jogging Path/Bike Path, Park, Playground, Pool, Sidewalks
Utilities Available All Weather Road, Cable Available, City Sewer, City Water, Concrete, Curbs, Electricity Available, Electricity Connected, Natural Gas Available, Phone Available, Sewer Available, Sidewalk, Underground Utilities
Roof Type Composition,Shingle
Total Parking Spaces 2
Garage Yes
Building
Lot Description Corner Lot, Cul-De-Sac, Few Trees, Landscaped, Lrg. Backyard Grass, Sprinkler System, Subdivision
Story Two
Foundation Slab
Level or Stories Two
Schools
Elementary Schools Johnson
Middle Schools Evans
High Schools Mckinney
School District Mckinney Isd
Others
Ownership Of Record
Acceptable Financing Cash, Conventional, FHA, VA Loan
Listing Terms Cash, Conventional, FHA, VA Loan
Financing Conventional
Read Less Info
Want to know what your home might be worth? Contact us for a FREE valuation!

Our team is ready to help you sell your home for the highest possible price ASAP

©2024 North Texas Real Estate Information Systems.
Bought with Sunya Sarfani • Fathom Realty LLC
GET MORE INFORMATION

REALTOR® | Lic# 713375






