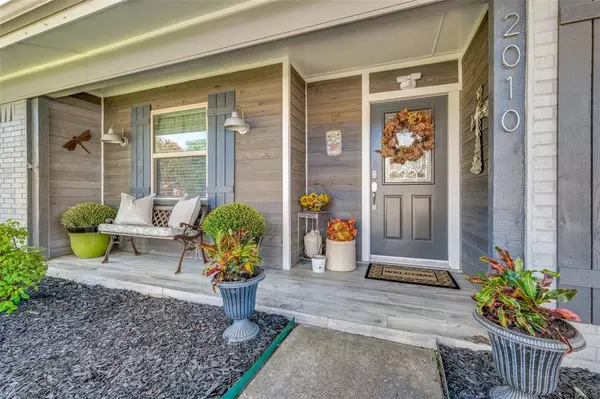$350,000
For more information regarding the value of a property, please contact us for a free consultation.
3 Beds
2 Baths
1,617 SqFt
SOLD DATE : 11/15/2023
Key Details
Property Type Single Family Home
Sub Type Single Family Residence
Listing Status Sold
Purchase Type For Sale
Square Footage 1,617 sqft
Price per Sqft $216
Subdivision Village Meadows Sec 03
MLS Listing ID 20457470
Sold Date 11/15/23
Style Traditional
Bedrooms 3
Full Baths 2
HOA Y/N None
Year Built 1974
Annual Tax Amount $7,067
Lot Size 7,230 Sqft
Acres 0.166
Property Description
This meticulously maintained, traditional home exudes timeless charm & modern comfort; offering an ideal blend of sophistication & practicality! Step inside to find an inviting, open floor plan with updates at every turn! As you enter the living room, you are greeted with beautiful custom built-ins, vaulted ceilings, & loads of natural light. Seamlessly opening into the oversized chef’s kitchen, you’ll enjoy custom 42-inch cabinets, glass backsplash, granite, & SS appliances. The spacious bedrooms feature new carpet, walk-in closets, & adjoining fully remodeled bathrooms. Step outside to relax and unwind under your covered patio & deck overlooking the huge, shaded backyard! Other updates and features include new vinyl flooring throughout, thermal windows, new HVAC and water heater, ample storage, & much more! Conveniently located near trails, parks, shopping, dining, & entertainment, & with easy access to major highways, this location is hard to beat! Come fall in love!
Location
State TX
County Dallas
Community Curbs, Sidewalks
Direction From Belt Line Rd, go South on Sam Houston Dr, right on Village Crest Dr, and the home is on your left!
Rooms
Dining Room 1
Interior
Interior Features Decorative Lighting, Dry Bar, Granite Counters, High Speed Internet Available, Open Floorplan, Walk-In Closet(s)
Heating Central, Electric, Fireplace(s)
Cooling Ceiling Fan(s), Central Air, Electric
Flooring Carpet, Ceramic Tile, Luxury Vinyl Plank
Fireplaces Number 1
Fireplaces Type Wood Burning
Appliance Dishwasher, Disposal, Electric Range, Microwave
Heat Source Central, Electric, Fireplace(s)
Laundry Electric Dryer Hookup, Utility Room, Stacked W/D Area, Washer Hookup
Exterior
Exterior Feature Covered Patio/Porch
Garage Spaces 2.0
Fence Wood
Community Features Curbs, Sidewalks
Utilities Available City Sewer, City Water
Roof Type Composition
Total Parking Spaces 2
Garage Yes
Building
Lot Description Few Trees, Interior Lot, Landscaped, Sprinkler System, Subdivision
Story One
Foundation Slab
Level or Stories One
Structure Type Brick
Schools
Elementary Schools Choice Of School
Middle Schools Choice Of School
High Schools Choice Of School
School District Garland Isd
Others
Ownership See Tax
Acceptable Financing Cash, Conventional, FHA, VA Loan
Listing Terms Cash, Conventional, FHA, VA Loan
Financing Cash
Read Less Info
Want to know what your home might be worth? Contact us for a FREE valuation!

Our team is ready to help you sell your home for the highest possible price ASAP

©2024 North Texas Real Estate Information Systems.
Bought with Jeff Stone • RE/MAX Select Homes
GET MORE INFORMATION

REALTOR® | Lic# 713375






