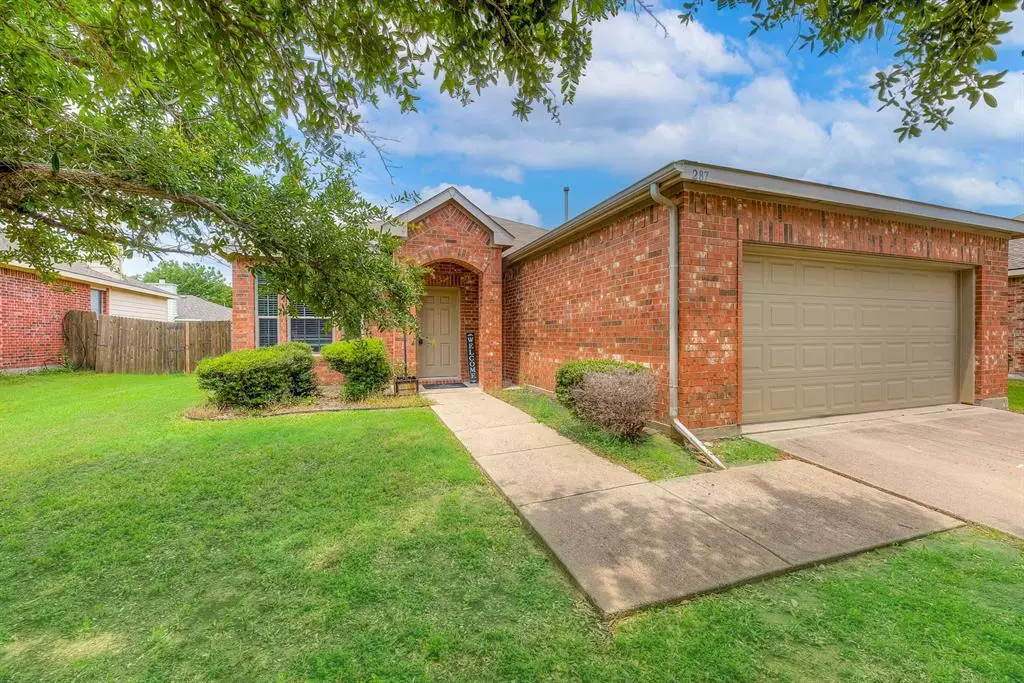$350,000
For more information regarding the value of a property, please contact us for a free consultation.
4 Beds
2 Baths
1,798 SqFt
SOLD DATE : 11/03/2023
Key Details
Property Type Single Family Home
Sub Type Single Family Residence
Listing Status Sold
Purchase Type For Sale
Square Footage 1,798 sqft
Price per Sqft $194
Subdivision Hunters Ridge Ph 2
MLS Listing ID 20351272
Sold Date 11/03/23
Bedrooms 4
Full Baths 2
HOA Fees $31
HOA Y/N Mandatory
Year Built 2005
Lot Size 6,098 Sqft
Acres 0.14
Property Description
Investor opportunity! Tenant occupied, with current lease expiring 08.31.24 @$1950 a month. Well-designed floor plan that caters to both relaxation & entertaining. Open concept layout seamlessly connects the main living area, dining space, & kitchen, creating a cohesive space. The kitchen is a true centerpiece, featuring modern appliances, ample cabinet storage, & a convenient breakfast bar. Relax & unwind in the cozy family room, which provides a comfortable setting for enjoying movie nights or curling up with a good book. Upstairs, you'll find the private quarters, including spacious bedrooms that offer plenty of room for personalization & relaxation. The primary bedroom serves as a serene retreat, boasting generous space, large windows that fill the room with natural light, & well-appointed ensuite bathroom. Hunters Ridge offers a welcoming neighborhood atmosphere, community amenities such as parks, trails, & recreational areas, ensuring an active & engaging lifestyle.
Location
State TX
County Collin
Direction 75 North Central Expwy to Melissa Rd and go right. Right on Hunter's Ridge, right on Quail Ridge, left on Pheasant Run, left on Big Bear.
Rooms
Dining Room 1
Interior
Interior Features Decorative Lighting, Eat-in Kitchen, Open Floorplan, Pantry, Walk-In Closet(s)
Heating Central
Flooring Carpet, Simulated Wood, Tile, Vinyl
Fireplaces Number 1
Fireplaces Type Living Room
Appliance Dishwasher, Disposal, Dryer, Electric Range, Microwave, Refrigerator, Washer
Heat Source Central
Laundry Electric Dryer Hookup, Utility Room, Full Size W/D Area, Washer Hookup
Exterior
Exterior Feature Private Entrance, Private Yard
Garage Spaces 2.0
Fence Back Yard, Fenced, Full, High Fence, Wood
Utilities Available City Sewer, City Water, Electricity Connected, Sewer Available
Roof Type Shingle
Total Parking Spaces 2
Garage Yes
Building
Lot Description Few Trees, Interior Lot, Subdivision
Story One
Foundation Slab
Level or Stories One
Structure Type Brick
Schools
Elementary Schools Willow Wood
Middle Schools Melissa
High Schools Melissa
School District Melissa Isd
Others
Ownership Of Record
Acceptable Financing Cash, Conventional
Listing Terms Cash, Conventional
Financing Conventional
Read Less Info
Want to know what your home might be worth? Contact us for a FREE valuation!

Our team is ready to help you sell your home for the highest possible price ASAP

©2024 North Texas Real Estate Information Systems.
Bought with Mark Riede • eXp Realty LLC
GET MORE INFORMATION

REALTOR® | Lic# 713375

