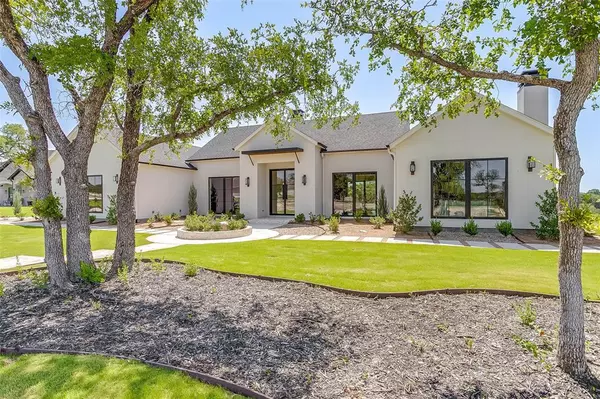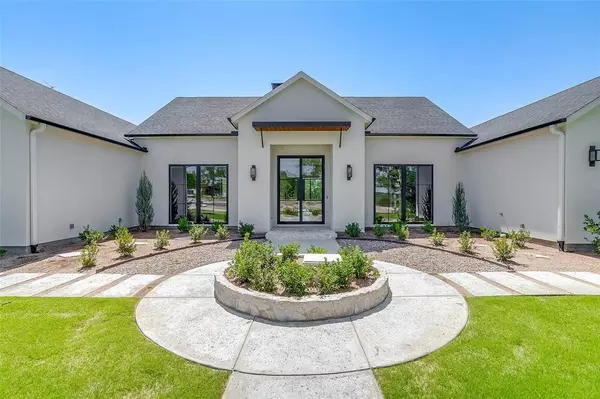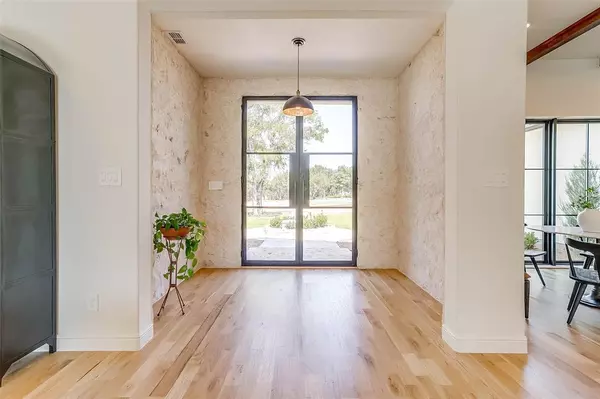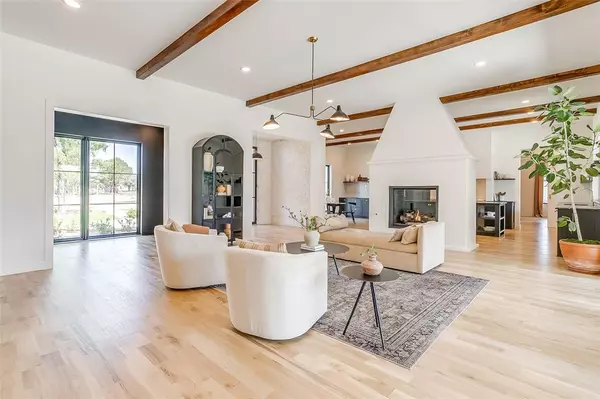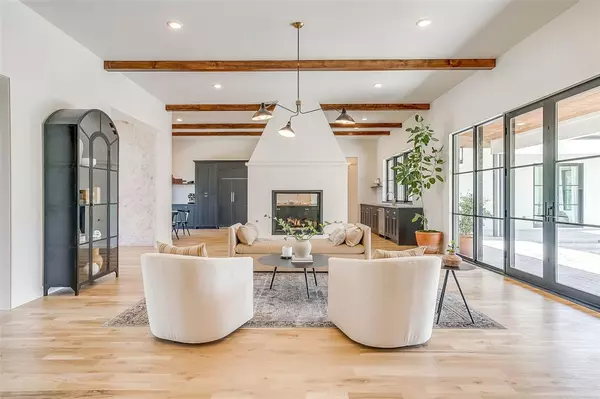$1,099,000
For more information regarding the value of a property, please contact us for a free consultation.
3 Beds
3 Baths
3,472 SqFt
SOLD DATE : 11/03/2023
Key Details
Property Type Single Family Home
Sub Type Single Family Residence
Listing Status Sold
Purchase Type For Sale
Square Footage 3,472 sqft
Price per Sqft $316
Subdivision Eagles Bluff Ph 5
MLS Listing ID 20365346
Sold Date 11/03/23
Style Contemporary/Modern
Bedrooms 3
Full Baths 3
HOA Fees $54/ann
HOA Y/N Mandatory
Year Built 2022
Annual Tax Amount $7,410
Lot Size 2.010 Acres
Acres 2.01
Property Description
Welcome to an extraordinary architectural masterpiece, perched atop a serene hill overlooking the gorgeous countryside. This exceptional home boasts a truly indulgent living experience that combines lavishness w breathtaking views. The design integrates modern aesthetics w the surrounding natural beauty, showcasing a harmonious blend of contemporary sophistication & timeless elegance. Each space is thoughtfully crafted to provide an open & airy ambiance w high ceilings & oversized windows, flooding the rooms w an abundance of natural light. The heart of this home is the vast living area anchored by a see-thru fireplace. The remarkable chefs kitchen is what dreams are made of. The primary retreat is a sanctuary that exudes comfort & luxury. The en-suite bath w a spa-like tub & open walk-in double shower. Additional features include spacious guest suites, gorgeous family room & inspiring study. Bask in the tranquility of the surroundings in the awe-inspiring infinity pool.
Location
State TX
County Parker
Community Gated
Direction From I-20, South on Old Dennis Rd. Left on Eagles Ridge Rd. Left on Sweeney Way. Home is on the left.
Rooms
Dining Room 1
Interior
Interior Features Decorative Lighting, Flat Screen Wiring, Kitchen Island, Open Floorplan, Walk-In Closet(s)
Heating Central, Electric
Cooling Ceiling Fan(s), Central Air, Electric
Flooring Adobe, Brick/Adobe, Wood
Fireplaces Number 3
Fireplaces Type Bedroom, Family Room, Gas, Gas Logs, Gas Starter, Kitchen, Living Room, Master Bedroom, See Through Fireplace
Appliance Built-in Refrigerator, Commercial Grade Range, Dishwasher, Disposal, Gas Oven, Gas Range, Gas Water Heater, Microwave, Plumbed For Gas in Kitchen, Refrigerator, Water Softener
Heat Source Central, Electric
Laundry Electric Dryer Hookup, Utility Room, Laundry Chute, Full Size W/D Area, Washer Hookup, On Site
Exterior
Exterior Feature Covered Patio/Porch, Fire Pit, Rain Gutters, Lighting
Garage Spaces 2.0
Fence Metal
Pool Gunite, In Ground, Infinity, Outdoor Pool
Community Features Gated
Utilities Available Aerobic Septic, Outside City Limits, Well
Roof Type Composition
Total Parking Spaces 2
Garage Yes
Private Pool 1
Building
Lot Description Brush, Cleared, Few Trees, Hilly, Interior Lot, Landscaped, Lrg. Backyard Grass, Many Trees, Oak
Story One
Foundation Slab
Level or Stories One
Structure Type Stucco
Schools
Elementary Schools Brock
Middle Schools Brock
High Schools Brock
School District Brock Isd
Others
Restrictions Deed
Ownership Anderson
Acceptable Financing Cash, Conventional
Listing Terms Cash, Conventional
Financing Conventional
Read Less Info
Want to know what your home might be worth? Contact us for a FREE valuation!

Our team is ready to help you sell your home for the highest possible price ASAP

©2024 North Texas Real Estate Information Systems.
Bought with Gerald Durham • Keller Williams Heritage West
GET MORE INFORMATION

REALTOR® | Lic# 713375


