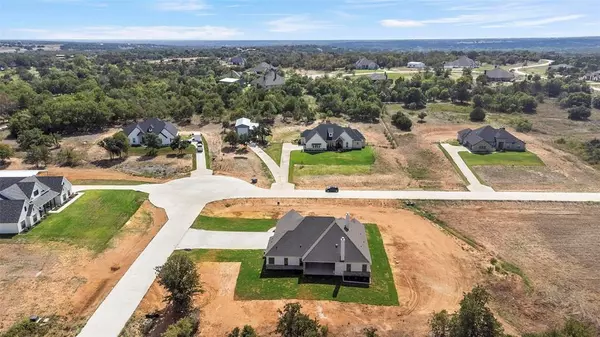$594,900
For more information regarding the value of a property, please contact us for a free consultation.
4 Beds
3 Baths
2,698 SqFt
SOLD DATE : 10/31/2023
Key Details
Property Type Single Family Home
Sub Type Single Family Residence
Listing Status Sold
Purchase Type For Sale
Square Footage 2,698 sqft
Price per Sqft $220
Subdivision Mcclendon Mdws Ph 2 Sec 173
MLS Listing ID 20394082
Sold Date 10/31/23
Style Contemporary/Modern,Modern Farmhouse,Traditional
Bedrooms 4
Full Baths 3
HOA Y/N None
Year Built 2023
Annual Tax Amount $1,496
Lot Size 2.090 Acres
Acres 2.09
Property Description
MOVE IN READY, this new build has some of the best high views with a North South orientation on a terraced and tree'd lot in McLendon Meadows! $10k offered towards closing or RATE BUY DOWN! YOU PICK! You will love this floor plan! Soaring ceilings open in the living to kitchen and eat in area with great views out to the covered patio with a built in fireplace! The well appointed kitchen has an oversized pantry with access to the garage for ease of unloading those groceries! Additional garage access through the mud room adjacent to the laundry room which is also accessible to the master closet making it easy to hang up those clean clothes! The ceiling details continue in the master which features an en-suite with separate vanities, tub and shower. The game room is flexible and could be an oversized 5th bedroom with access to the back patio. Cabinets and flooring being installed soon, won't be long and this one will be move in ready complete with sod and sprinkler system! PEASTER ISD.
Location
State TX
County Parker
Direction From Weatherford travel north on Zion Hill Road, Left on McClendon Walker Road, New homes will be on your right, turn into subdivision on your right called McClendon Meadows, Right on to Greg Allen. 2365 McClendon Road, Weatherford in your GPS will get you near entrance of neighborhood
Rooms
Dining Room 1
Interior
Interior Features Decorative Lighting, Double Vanity, Eat-in Kitchen, Flat Screen Wiring, Granite Counters, Kitchen Island, Open Floorplan, Vaulted Ceiling(s), Walk-In Closet(s)
Heating Central
Cooling Central Air
Fireplaces Number 1
Fireplaces Type Wood Burning
Appliance Dishwasher, Disposal
Heat Source Central
Exterior
Garage Spaces 3.0
Utilities Available Concrete, Outside City Limits, Private Sewer, Septic, Underground Utilities, Well
Total Parking Spaces 3
Garage Yes
Building
Lot Description Acreage, Corner Lot, Hilly, Landscaped, Lrg. Backyard Grass, Many Trees, Oak, Sloped, Sprinkler System, Subdivision
Story One
Foundation Slab
Level or Stories One
Structure Type Board & Batten Siding,Brick,Frame
Schools
Elementary Schools Peaster
Middle Schools Peaster
High Schools Peaster
School District Peaster Isd
Others
Restrictions Deed
Ownership Owner of Record
Financing Conventional
Read Less Info
Want to know what your home might be worth? Contact us for a FREE valuation!

Our team is ready to help you sell your home for the highest possible price ASAP

©2024 North Texas Real Estate Information Systems.
Bought with Bryson Swiggart • Compass RE Texas , LLC
GET MORE INFORMATION

REALTOR® | Lic# 713375






