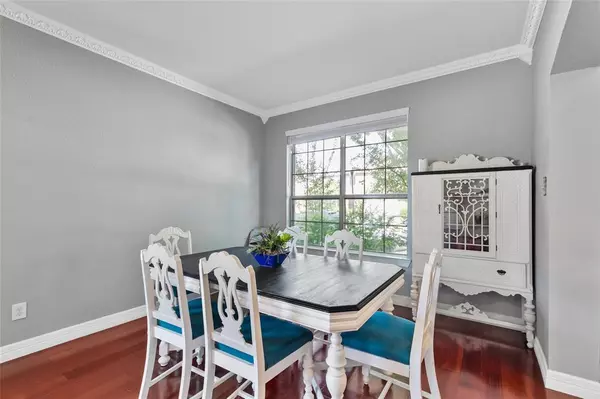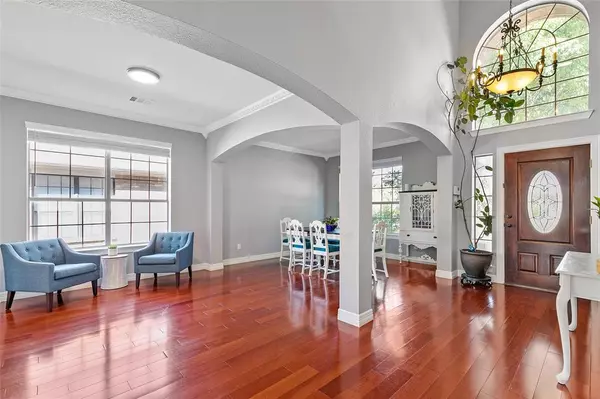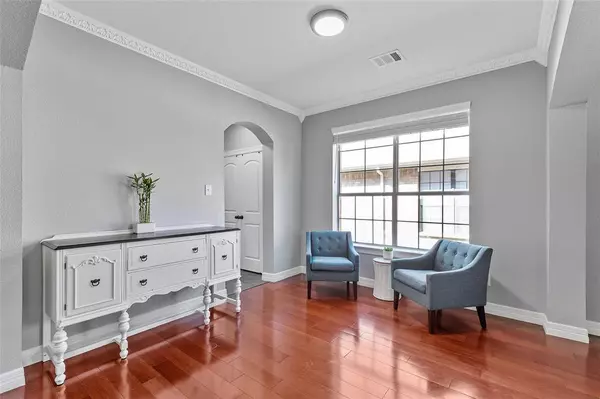$515,000
For more information regarding the value of a property, please contact us for a free consultation.
4 Beds
3 Baths
2,699 SqFt
SOLD DATE : 10/31/2023
Key Details
Property Type Single Family Home
Sub Type Single Family Residence
Listing Status Sold
Purchase Type For Sale
Square Footage 2,699 sqft
Price per Sqft $190
Subdivision Brookstone Ph Iii
MLS Listing ID 20437041
Sold Date 10/31/23
Style Traditional
Bedrooms 4
Full Baths 2
Half Baths 1
HOA Fees $48/ann
HOA Y/N Mandatory
Year Built 2006
Annual Tax Amount $6,782
Lot Size 6,098 Sqft
Acres 0.14
Property Description
Meticulously cared for Northern facing 4 bedroom, 2.5 bath home nestled in the Brookstone community that offers many excellent amenities! Upon arrival you are greeted by 2 majestic Japanese maples and an abundance of curb appeal. Premium cherry hardwood flooring exudes timeless elegance. You'll appreciate the built-in 6-stage reverse osmosis water filtration system, ensuring pure and refreshing water. Energy-efficient LED bulbs and fixtures, complemented by several smart light switches with motion sensors. New carpet with deluxe padding elevates comfort in the primary bedroom and closet, stairs, and upstairs rooms. Zeon Zoysia sod ensures lush landscaping. Smart B-HYVE irrigation system, featuring a separate zone to hydrate the garden patio. Backyard 8’ board-on-board privacy fence. Host outdoor gatherings with ease in the grilling area, and cultivate your own vegetables in the garden. Here's your opportunity to experience the perfect blend of luxury, convenience, and outdoor serenity.
Location
State TX
County Collin
Community Community Pool, Greenbelt, Park, Playground, Pool
Direction From McKinney Ranch Pkwy, travel north on Silverado Trail to Brookstone Dr. Turn right and follow to Flagstone Dr. Turn right on Pitchstone Dr and then left on Quicksilver Dr. House is on the left.
Rooms
Dining Room 2
Interior
Interior Features Built-in Features, Chandelier, Decorative Lighting, Eat-in Kitchen, Flat Screen Wiring, High Speed Internet Available, Smart Home System, Sound System Wiring, Vaulted Ceiling(s), Wired for Data
Heating Central, Electric, Fireplace(s), Natural Gas
Cooling Ceiling Fan(s), Central Air, Electric
Flooring Ceramic Tile, Hardwood, Stone, Tile, Wood, Wood Under Carpet
Fireplaces Number 1
Fireplaces Type Gas Starter, Wood Burning
Appliance Dishwasher, Disposal, Electric Cooktop, Electric Oven, Electric Water Heater, Gas Water Heater, Convection Oven, Vented Exhaust Fan, Warming Drawer, Water Filter, Water Purifier
Heat Source Central, Electric, Fireplace(s), Natural Gas
Laundry Electric Dryer Hookup, Utility Room, Full Size W/D Area, Washer Hookup
Exterior
Exterior Feature Garden(s), Rain Gutters
Garage Spaces 2.0
Fence Full, Wood
Community Features Community Pool, Greenbelt, Park, Playground, Pool
Utilities Available City Sewer, City Water, Co-op Electric, Electricity Available, Electricity Connected, Individual Gas Meter, Individual Water Meter, Natural Gas Available
Roof Type Shingle
Total Parking Spaces 2
Garage Yes
Building
Lot Description Few Trees, Interior Lot, Landscaped, Level, Lrg. Backyard Grass, Sprinkler System, Subdivision
Story Two
Foundation Pillar/Post/Pier
Level or Stories Two
Structure Type Brick,Siding
Schools
Elementary Schools Elliott
Middle Schools Scoggins
High Schools Emerson
School District Frisco Isd
Others
Restrictions Unknown Encumbrance(s)
Ownership On file
Acceptable Financing Cash, Conventional, FHA, VA Loan
Listing Terms Cash, Conventional, FHA, VA Loan
Financing Conventional
Read Less Info
Want to know what your home might be worth? Contact us for a FREE valuation!

Our team is ready to help you sell your home for the highest possible price ASAP

©2024 North Texas Real Estate Information Systems.
Bought with Liangcheng Pan • Keller Williams Frisco Stars
GET MORE INFORMATION

REALTOR® | Lic# 713375






