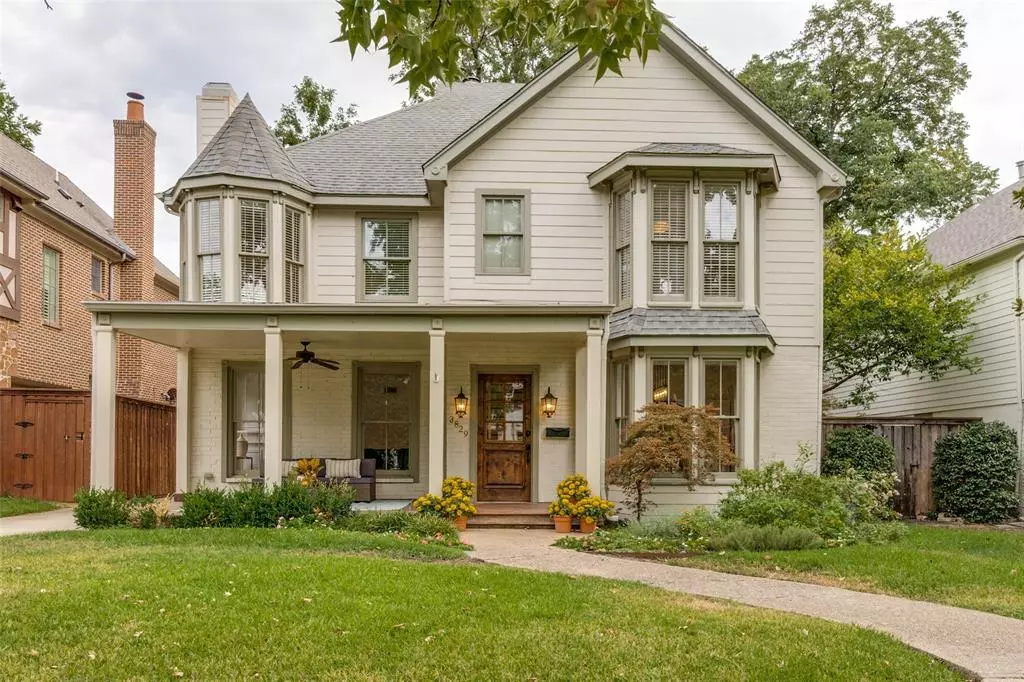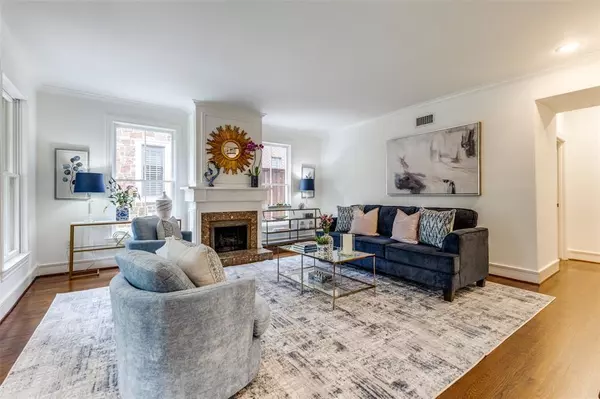$1,989,000
For more information regarding the value of a property, please contact us for a free consultation.
4 Beds
4 Baths
3,433 SqFt
SOLD DATE : 10/09/2023
Key Details
Property Type Single Family Home
Sub Type Single Family Residence
Listing Status Sold
Purchase Type For Sale
Square Footage 3,433 sqft
Price per Sqft $579
Subdivision University Heights
MLS Listing ID 20428942
Sold Date 10/09/23
Style Traditional
Bedrooms 4
Full Baths 3
Half Baths 1
HOA Y/N None
Year Built 1929
Lot Size 7,013 Sqft
Acres 0.161
Lot Dimensions 50X140
Property Description
Welcome to 3829 Amherst in University Park. Nestled within the coveted Fairway, this home has 3433 square feet, 4 bedrooms and 3.5 baths. Upon arrival you will be greeted by an inviting covered front porch. The main level features two light filled Living and Dining areas, 2 fireplaces, a Kitchen overlooking the backyard and a guest bedroom. Upstairs find the oversized primary suite with a spacious living area complete with fireplace. Primary Bath has separate tub and shower and two walk-in closets. Two additional bedrooms, a laundry room and a bonus room catering to various needs(office-playroom-nursery), complete the second floor. Outside enjoy the large shaded deck. Conveniently located to UP Elementary, Curtis Park and the vibrant shops and restaurants in Snider Plaza. Award winning HPISD!
Location
State TX
County Dallas
Community Curbs, Park, Playground, Pool, Sidewalks, Tennis Court(S)
Direction North of Lovers Lane between Baltimore and Turtle Creek Blvd
Rooms
Dining Room 2
Interior
Interior Features Cable TV Available, Chandelier, Dry Bar, Flat Screen Wiring, Granite Counters, High Speed Internet Available, Kitchen Island, Pantry, Walk-In Closet(s)
Heating Central
Cooling Central Air
Flooring Carpet, Hardwood, Tile
Fireplaces Number 3
Fireplaces Type Bedroom, Gas, Gas Logs, Wood Burning
Appliance Dishwasher, Disposal, Electric Oven, Gas Cooktop, Ice Maker, Microwave, Plumbed For Gas in Kitchen
Heat Source Central
Laundry Utility Room, Full Size W/D Area
Exterior
Exterior Feature Covered Patio/Porch, Rain Gutters
Garage Spaces 2.0
Fence Wood
Community Features Curbs, Park, Playground, Pool, Sidewalks, Tennis Court(s)
Utilities Available City Sewer, City Water, Curbs, Individual Gas Meter, Individual Water Meter, Sidewalk
Roof Type Composition
Total Parking Spaces 2
Garage Yes
Building
Lot Description Few Trees, Interior Lot, Landscaped, Sprinkler System
Story Two
Foundation Pillar/Post/Pier
Level or Stories Two
Structure Type Brick,Siding
Schools
Elementary Schools University
High Schools Highland Park
School District Highland Park Isd
Others
Ownership See Agent
Acceptable Financing Cash, Conventional
Listing Terms Cash, Conventional
Financing Conventional
Read Less Info
Want to know what your home might be worth? Contact us for a FREE valuation!

Our team is ready to help you sell your home for the highest possible price ASAP

©2024 North Texas Real Estate Information Systems.
Bought with Sunny Darden • Compass RE Texas, LLC
GET MORE INFORMATION

REALTOR® | Lic# 713375






