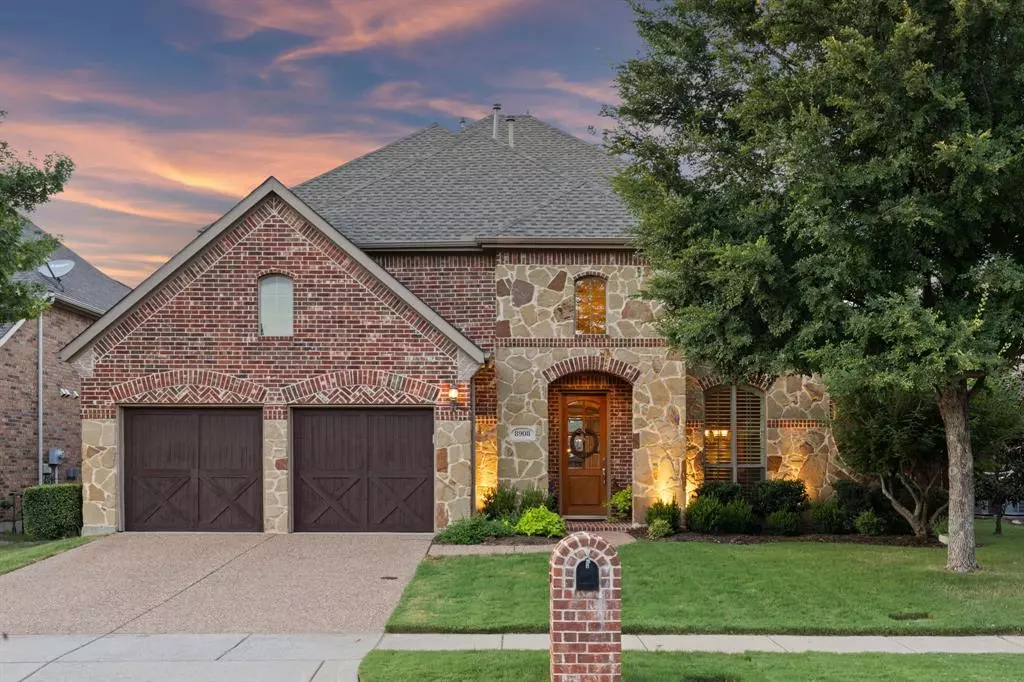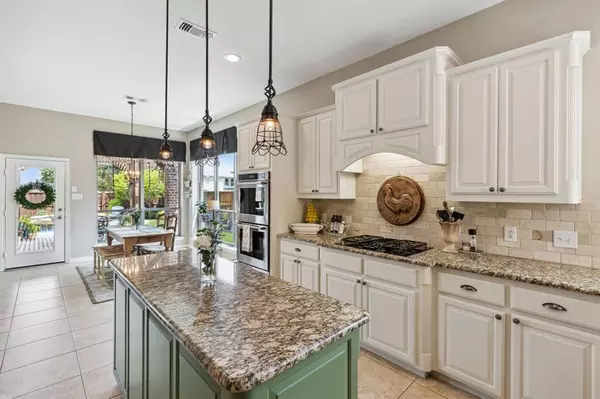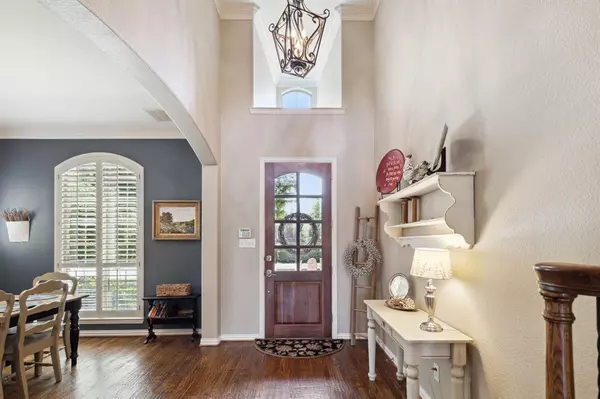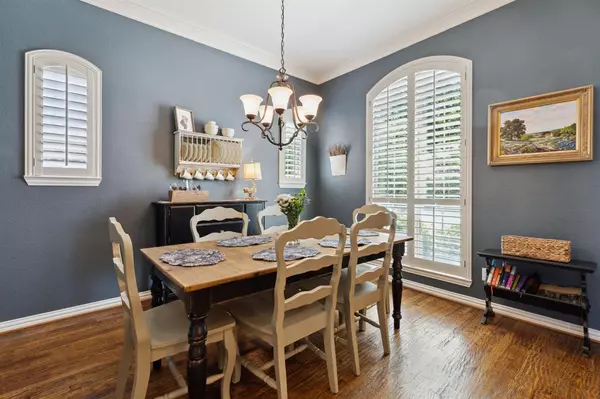$749,900
For more information regarding the value of a property, please contact us for a free consultation.
5 Beds
4 Baths
3,566 SqFt
SOLD DATE : 10/05/2023
Key Details
Property Type Single Family Home
Sub Type Single Family Residence
Listing Status Sold
Purchase Type For Sale
Square Footage 3,566 sqft
Price per Sqft $210
Subdivision Lacima Haven Meadows
MLS Listing ID 20412695
Sold Date 10/05/23
Style Traditional
Bedrooms 5
Full Baths 3
Half Baths 1
HOA Fees $75/ann
HOA Y/N Mandatory
Year Built 2006
Annual Tax Amount $8,859
Lot Size 7,840 Sqft
Acres 0.18
Lot Dimensions 118x66
Property Description
Immaculate Highland Home with a backyard oasis within the coveted neighborhood of LaCima in Stonebridge Ranch! Tucked away on a quiet street amidst greenbelts and ponds. Upgrades include hardwood floors, plantation shutters, picturesque views of the backyard, designer light fixtures, stone fireplace, & great natural light. Island kitchen with double oven, custom door on the walk-in pantry, gas cooktop, and butlers pantry. Primary bedroom retreat with barn doors, sitting area, & spa like bath. Secondary bedrm downstairs with reclaimed wood ceiling is also a perfect office. Upstairs are a game rm, media rm, and three large bedrms. Enjoy the peaceful getaway of the backyard with an arbor, flagstone patio, custom pool and spa, & gorgeous landscape. New water heaters in 2019, hvac units in 2020. Extra large garage with bump out for storage. Amenities include the Beach Club, tennis & pickleball courts, Aquatic Center, playgrounds, fishing, and miles of hike & bike trails. Exemplary Schools!
Location
State TX
County Collin
Community Community Pool, Curbs, Greenbelt, Jogging Path/Bike Path, Lake, Park, Playground, Sidewalks, Tennis Court(S), Other
Direction see GPS
Rooms
Dining Room 2
Interior
Interior Features Cable TV Available, Chandelier, Decorative Lighting, Granite Counters, High Speed Internet Available, Kitchen Island, Loft, Open Floorplan, Pantry, Sound System Wiring, Walk-In Closet(s), Wired for Data
Heating Central, Fireplace(s), Natural Gas
Cooling Ceiling Fan(s), Central Air, Electric, Zoned
Flooring Carpet, Ceramic Tile, Wood
Fireplaces Number 1
Fireplaces Type Family Room, Gas Starter, Raised Hearth, Stone, Wood Burning
Appliance Dishwasher, Disposal, Electric Oven, Gas Cooktop, Gas Water Heater, Microwave, Double Oven, Plumbed For Gas in Kitchen
Heat Source Central, Fireplace(s), Natural Gas
Laundry Electric Dryer Hookup, Utility Room, Full Size W/D Area, Washer Hookup
Exterior
Exterior Feature Covered Patio/Porch, Rain Gutters, Lighting, Outdoor Living Center, Other
Garage Spaces 2.0
Fence Back Yard, Fenced, Wood
Pool Fenced, Gunite, Heated, In Ground, Outdoor Pool, Pool Sweep, Private, Separate Spa/Hot Tub, Water Feature, Waterfall
Community Features Community Pool, Curbs, Greenbelt, Jogging Path/Bike Path, Lake, Park, Playground, Sidewalks, Tennis Court(s), Other
Utilities Available All Weather Road, Cable Available, City Sewer, City Water, Concrete, Curbs, Electricity Connected, Individual Gas Meter, Individual Water Meter, Sidewalk, Underground Utilities
Roof Type Composition
Total Parking Spaces 2
Garage Yes
Private Pool 1
Building
Lot Description Few Trees, Interior Lot, Landscaped, Sprinkler System, Subdivision
Story Two
Foundation Slab
Level or Stories Two
Structure Type Brick,Rock/Stone
Schools
Elementary Schools Wilmeth
Middle Schools Dr Jack Cockrill
High Schools Mckinneyno
School District Mckinney Isd
Others
Restrictions Architectural,Building,Deed,Development,Easement(s),No Divide,No Livestock,No Mobile Home
Ownership see tax records
Financing Conventional
Read Less Info
Want to know what your home might be worth? Contact us for a FREE valuation!

Our team is ready to help you sell your home for the highest possible price ASAP

©2024 North Texas Real Estate Information Systems.
Bought with Kathy Morrison • Coldwell Banker Apex, REALTORS
GET MORE INFORMATION

REALTOR® | Lic# 713375






