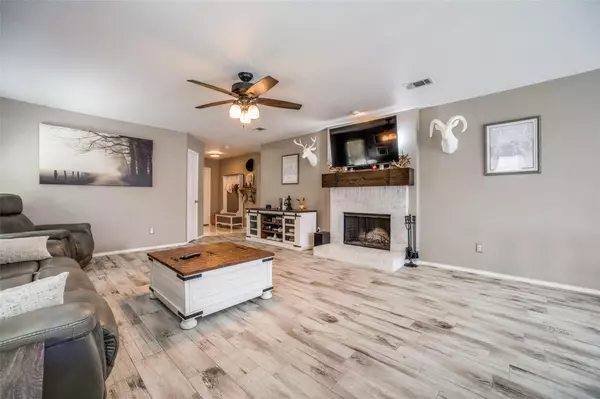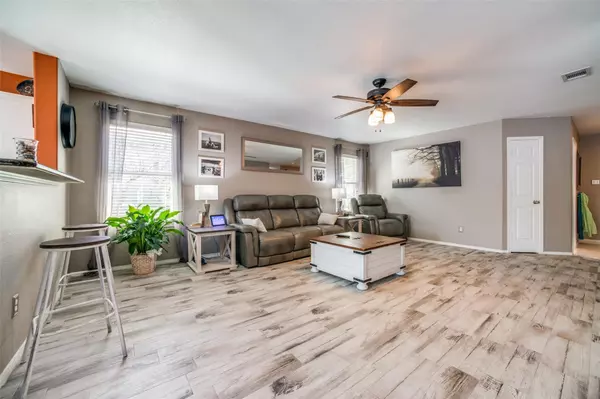$310,000
For more information regarding the value of a property, please contact us for a free consultation.
3 Beds
2 Baths
1,634 SqFt
SOLD DATE : 10/02/2023
Key Details
Property Type Single Family Home
Sub Type Single Family Residence
Listing Status Sold
Purchase Type For Sale
Square Footage 1,634 sqft
Price per Sqft $189
Subdivision Trails Of Fossil Creek Ph I
MLS Listing ID 20390699
Sold Date 10/02/23
Style Traditional
Bedrooms 3
Full Baths 2
HOA Fees $16/ann
HOA Y/N Mandatory
Year Built 2011
Annual Tax Amount $5,931
Lot Size 5,314 Sqft
Acres 0.122
Property Description
Lovely home in Fort Worth's Trails of Fossil Creek just down the street from endless trails, the community pool, parks, playground, and more! Inside, a flowing floor plan, a spacious living room, and a dining area. The superb kitchen boasts a breakfast bar, ample counter, and cabinet space. The peaceful primary suite offers room for a sitting area and an ensuite with dual sinks, a shower, and a tub for soaking. Two additional secondary bedrooms, a shared bathroom, and a utility room complete the interior of this beautiful home. Relax around the fire pit, play in the grassed yard, or head out to enjoy all that this great community has to offer!
Location
State TX
County Tarrant
Community Community Pool, Jogging Path/Bike Path, Park, Playground
Direction From US-287, exit Bonds Ranch Rd and head west onto Bonds Ranch Rd, left onto Fossil Springs Dr, right onto Sandy Creek Dr, and the home is on the left.
Rooms
Dining Room 1
Interior
Interior Features Cable TV Available, Double Vanity, Eat-in Kitchen, Granite Counters, High Speed Internet Available, Walk-In Closet(s)
Heating Central, Electric
Cooling Ceiling Fan(s), Central Air, Electric
Flooring Carpet, Ceramic Tile
Fireplaces Number 1
Fireplaces Type Living Room, Wood Burning
Appliance Dishwasher, Disposal, Electric Range, Microwave
Heat Source Central, Electric
Laundry Electric Dryer Hookup, Utility Room, Full Size W/D Area, Washer Hookup
Exterior
Garage Spaces 2.0
Community Features Community Pool, Jogging Path/Bike Path, Park, Playground
Utilities Available City Sewer, City Water, Curbs, Sidewalk, Underground Utilities
Roof Type Composition
Total Parking Spaces 2
Garage Yes
Building
Lot Description Interior Lot, Lrg. Backyard Grass, Subdivision
Story One
Foundation Slab
Level or Stories One
Structure Type Brick
Schools
Elementary Schools Sonny And Allegra Nance
Middle Schools Chisholmtr
High Schools Eaton
School District Northwest Isd
Others
Ownership Of Record
Acceptable Financing Cash, Conventional, FHA, VA Loan
Listing Terms Cash, Conventional, FHA, VA Loan
Financing Cash
Read Less Info
Want to know what your home might be worth? Contact us for a FREE valuation!

Our team is ready to help you sell your home for the highest possible price ASAP

©2024 North Texas Real Estate Information Systems.
Bought with Jordan Alvarado • Josh DeShong Real Estate, LLC
GET MORE INFORMATION

REALTOR® | Lic# 713375






