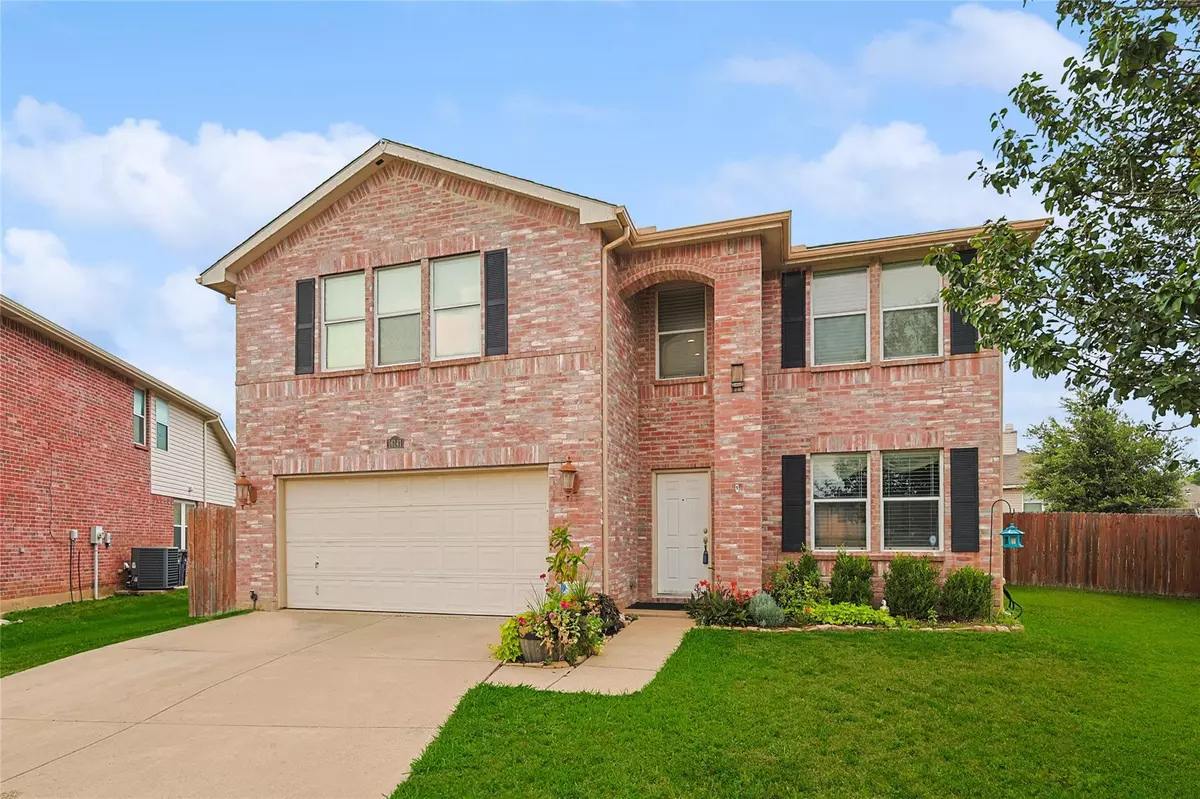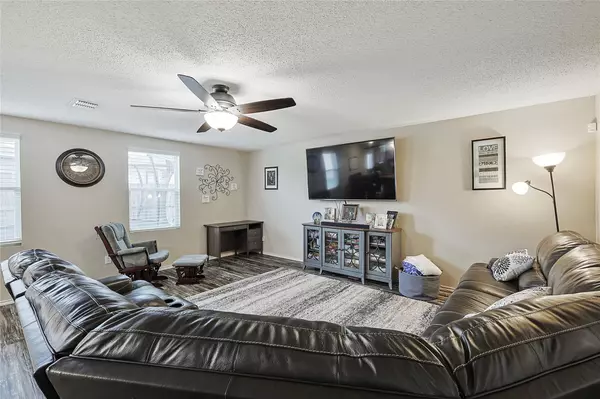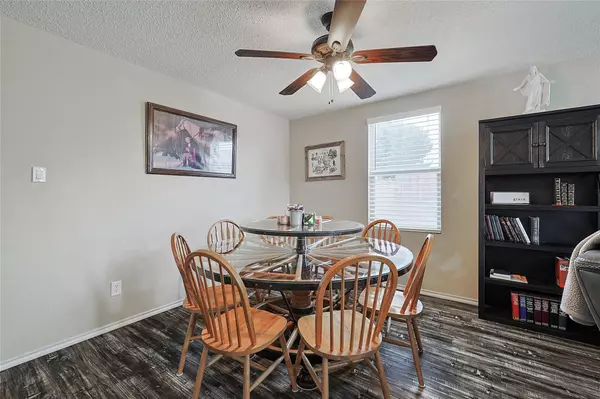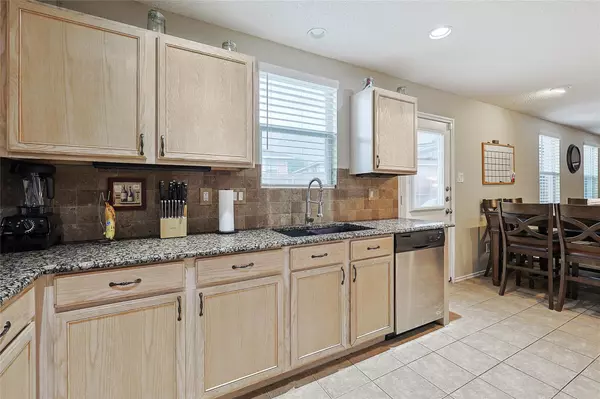$379,500
For more information regarding the value of a property, please contact us for a free consultation.
5 Beds
3 Baths
3,485 SqFt
SOLD DATE : 09/25/2023
Key Details
Property Type Single Family Home
Sub Type Single Family Residence
Listing Status Sold
Purchase Type For Sale
Square Footage 3,485 sqft
Price per Sqft $108
Subdivision Harriet Creek Ranch Ph 1
MLS Listing ID 20362511
Sold Date 09/25/23
Bedrooms 5
Full Baths 3
HOA Fees $27/qua
HOA Y/N Mandatory
Year Built 2004
Annual Tax Amount $6,669
Lot Size 7,666 Sqft
Acres 0.176
Property Description
Welcome Home! This two-story floorplan has been designed to offer maximum space and comfort in this spacious 5 bedroom, 3 full bathroom, plus flex space that could be used for an office and game room. The Eat In Kitchen has an amazing walk-in pantry and plenty built-in cabinets. The Primary bedroom and bathroom offers two walk in closets and possibly even have room for a sitting area. The home sits at the top of a cult a sack making the lot one of the largest in the neighborhood. You won't want to miss this, schedule your appointment today.
Location
State TX
County Denton
Community Community Pool, Curbs, Park, Playground, Pool, Sidewalks
Direction From Ft Worth, take 35W N to N Fwy Service RdE Exit 68 toward Eagle Pkwy Take Eagle Pkwy Old Blue Mound Rd and FM156 to Windsong Ct House on the left
Rooms
Dining Room 2
Interior
Interior Features Granite Counters, Loft, Open Floorplan, Pantry, Walk-In Closet(s), Wired for Data
Heating Central, Electric
Cooling Ceiling Fan(s), Central Air, Electric
Flooring Carpet, Luxury Vinyl Plank, Tile
Appliance Dishwasher, Disposal, Electric Cooktop, Electric Oven, Microwave, Vented Exhaust Fan
Heat Source Central, Electric
Laundry Electric Dryer Hookup, Utility Room, Washer Hookup
Exterior
Exterior Feature Garden(s), Rain Gutters, Lighting, Private Yard, Storage
Garage Spaces 2.0
Fence Back Yard, Wood
Community Features Community Pool, Curbs, Park, Playground, Pool, Sidewalks
Utilities Available Cable Available, City Sewer, City Water, Concrete, Curbs, Electricity Available, Electricity Connected, Individual Water Meter, Phone Available, Sidewalk, Underground Utilities
Roof Type Asphalt
Garage Yes
Building
Story Two
Foundation Slab
Level or Stories Two
Structure Type Brick,Vinyl Siding
Schools
Elementary Schools Clara Love
Middle Schools Pike
High Schools Northwest
School District Northwest Isd
Others
Ownership Of Record
Financing Conventional
Read Less Info
Want to know what your home might be worth? Contact us for a FREE valuation!

Our team is ready to help you sell your home for the highest possible price ASAP

©2024 North Texas Real Estate Information Systems.
Bought with Kara Heidenreich • Coldwell Banker Realty
GET MORE INFORMATION

REALTOR® | Lic# 713375






