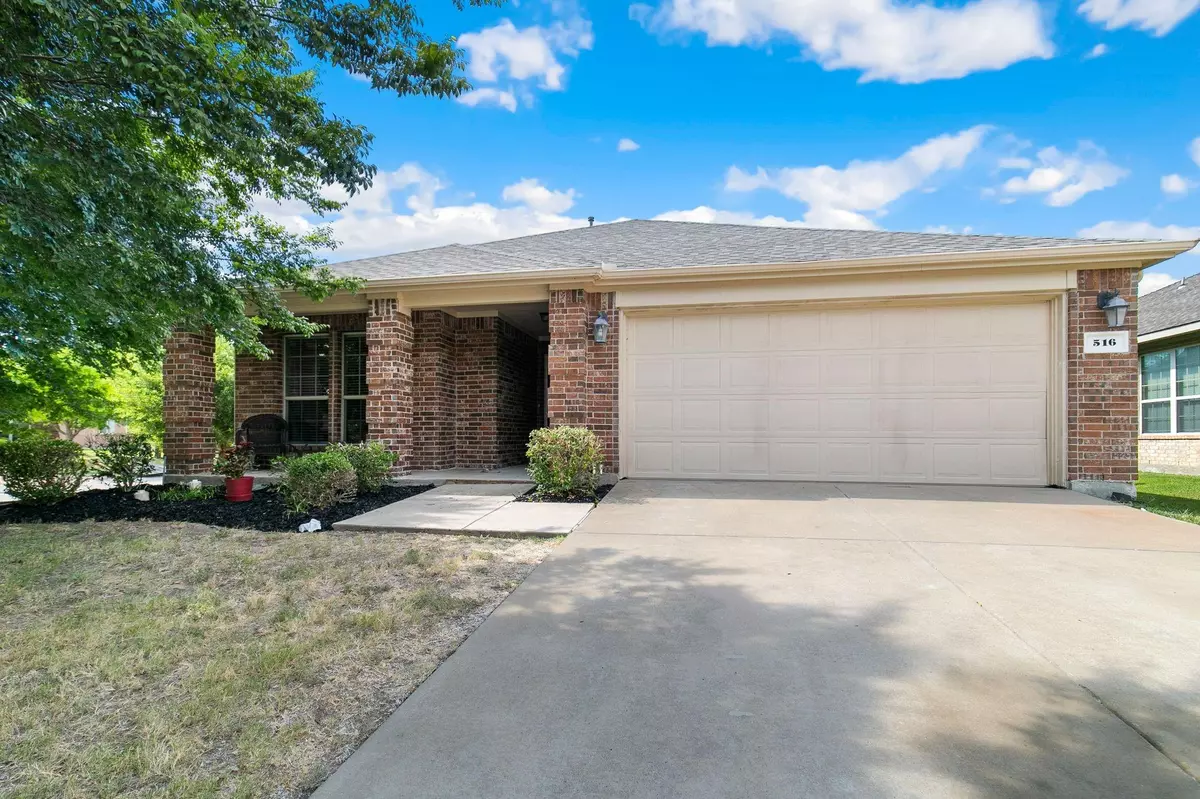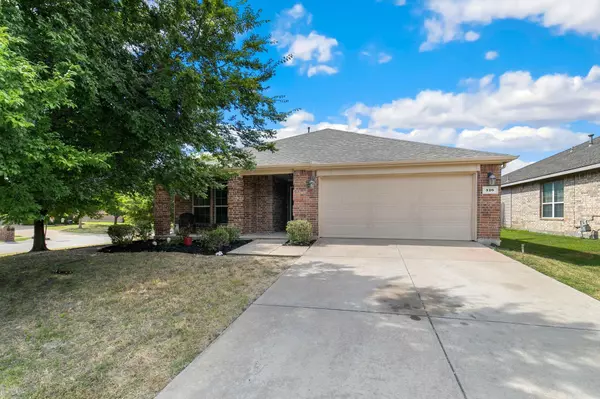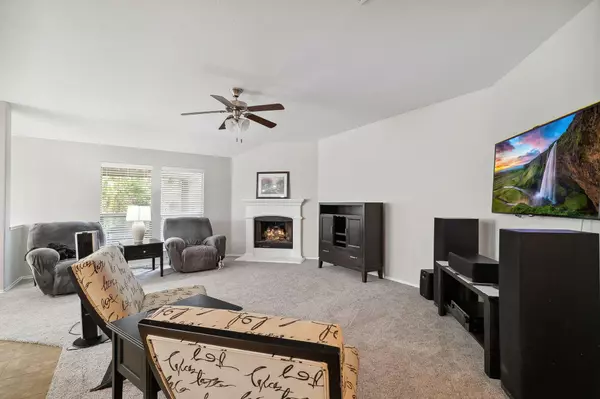$339,712
For more information regarding the value of a property, please contact us for a free consultation.
3 Beds
2 Baths
1,676 SqFt
SOLD DATE : 09/19/2023
Key Details
Property Type Single Family Home
Sub Type Single Family Residence
Listing Status Sold
Purchase Type For Sale
Square Footage 1,676 sqft
Price per Sqft $202
Subdivision Hunters Ridge Ph 3
MLS Listing ID 20397348
Sold Date 09/19/23
Style Traditional
Bedrooms 3
Full Baths 2
HOA Fees $31/ann
HOA Y/N Mandatory
Year Built 2012
Annual Tax Amount $5,466
Lot Size 6,534 Sqft
Acres 0.15
Property Description
This open floor plan features a warm and cozy interior and boasts expansive living areas, flow-through living & dining area and large windows. A foodie's dream, this beautifully maintained kitchen includes SS appliances, built-in oven, granite countertops, tile backsplash, L shaped island, warm stained wood cabinetry, recessed lighting, pantry & range. Natural lighting creates the perfect ambiance in the master bedroom that boasts an ensuite bathroom, walk-in closet & tranquil backyard views. The master bathroom includes a walk-in shower, spacious tub, double sinks, marble countertops, marble vanity and tiled flooring. This inviting interior features recently upgraded carpet and padding, all interior paint just completed, tile in the kitchen and baths. Host an alfresco party in the beautifully maintained backyard, which features a extended covered patio, fence & trees. Just the suburban atmosphere you've been looking for! Ideally positioned in the desirable Hunter's Ridge subdivision.
Location
State TX
County Collin
Community Community Pool, Community Sprinkler, Park
Direction 75N to Melissa Rd, East on Melissa Rd to Hunters Ridge Dr. South on Hunters Ridge Dr to Teal, turn East on Teal, house is on the right side.
Rooms
Dining Room 1
Interior
Interior Features Cable TV Available, Flat Screen Wiring, High Speed Internet Available
Heating Central, Natural Gas
Cooling Ceiling Fan(s), Central Air, Electric
Flooring Carpet, Ceramic Tile
Fireplaces Number 1
Fireplaces Type Decorative, Gas Logs, Wood Burning
Appliance Dishwasher, Disposal, Gas Cooktop, Microwave
Heat Source Central, Natural Gas
Laundry Electric Dryer Hookup, Full Size W/D Area, Washer Hookup
Exterior
Exterior Feature Rain Gutters
Garage Spaces 2.0
Community Features Community Pool, Community Sprinkler, Park
Utilities Available Cable Available, City Sewer, City Water, Sidewalk
Roof Type Composition
Garage Yes
Building
Lot Description Corner Lot, Few Trees, Landscaped, Sprinkler System, Subdivision
Story One
Foundation Slab
Level or Stories One
Schools
Elementary Schools Melissa
Middle Schools Melissa
High Schools Melissa
School District Melissa Isd
Others
Ownership Of Record
Acceptable Financing Cash, Conventional, FHA, VA Loan
Listing Terms Cash, Conventional, FHA, VA Loan
Financing Conventional
Read Less Info
Want to know what your home might be worth? Contact us for a FREE valuation!

Our team is ready to help you sell your home for the highest possible price ASAP

©2024 North Texas Real Estate Information Systems.
Bought with Jun Zou • Tong-Parsons Realty
GET MORE INFORMATION

REALTOR® | Lic# 713375






