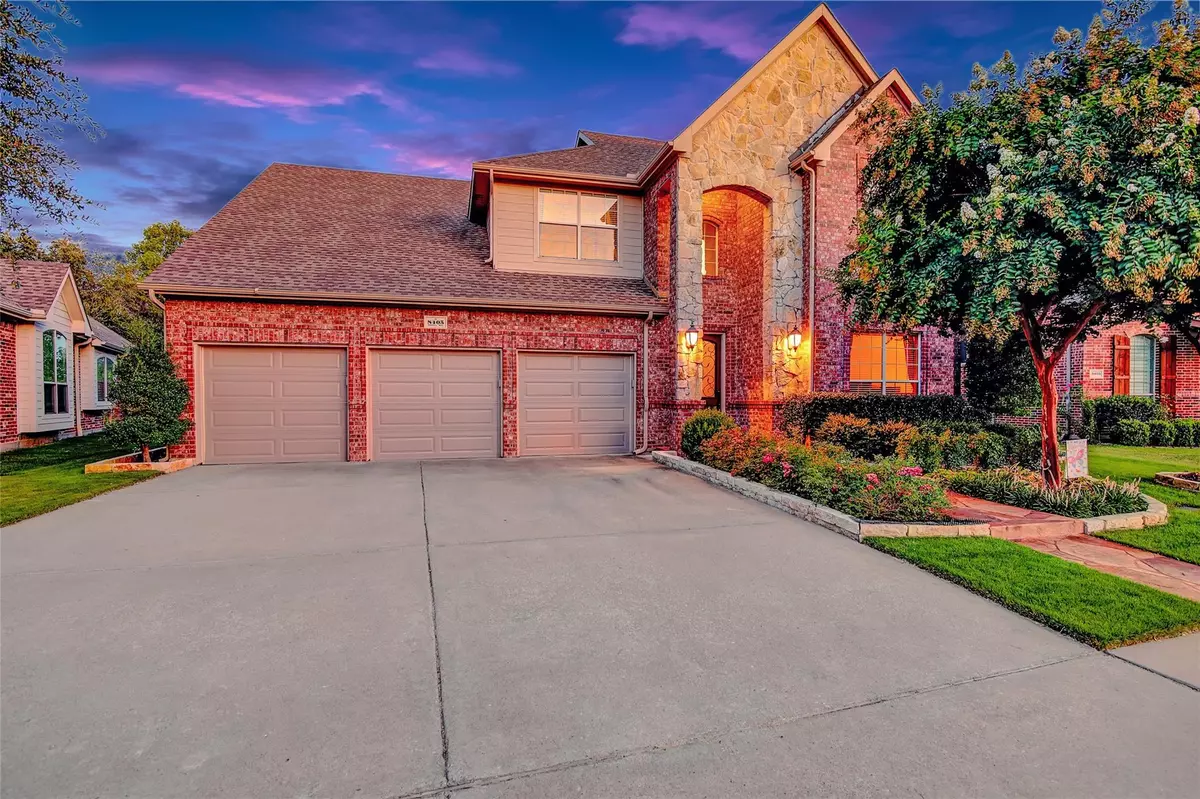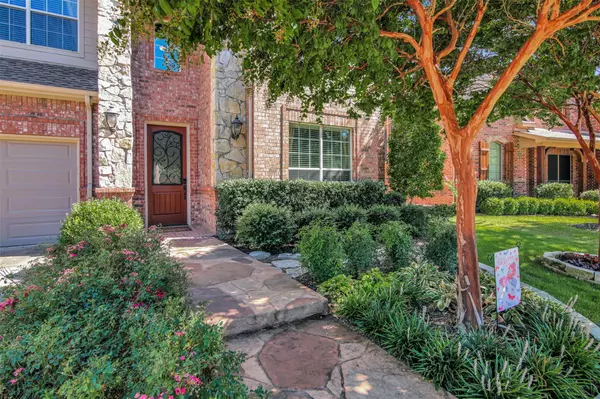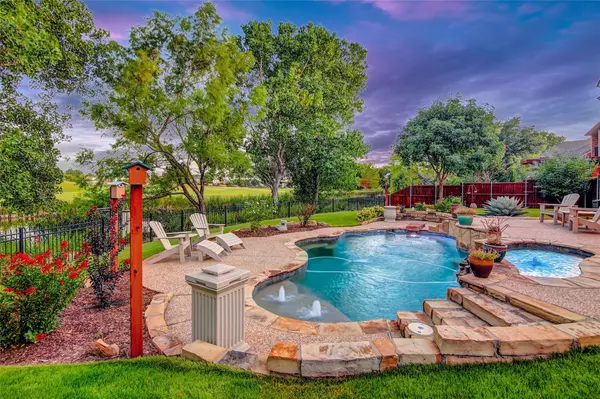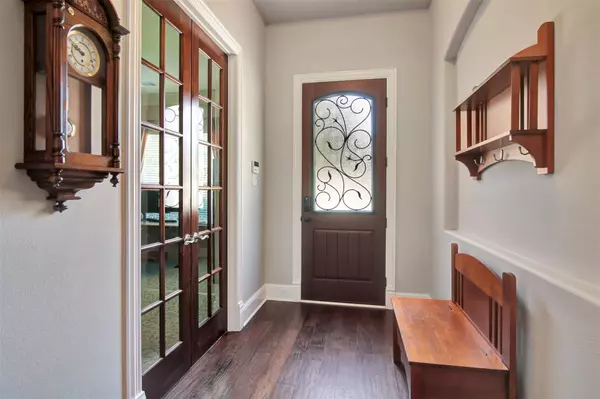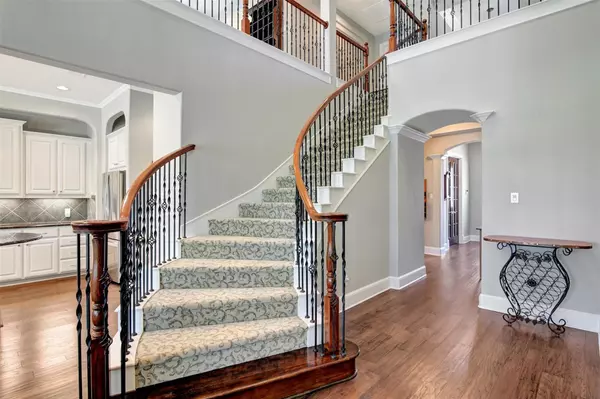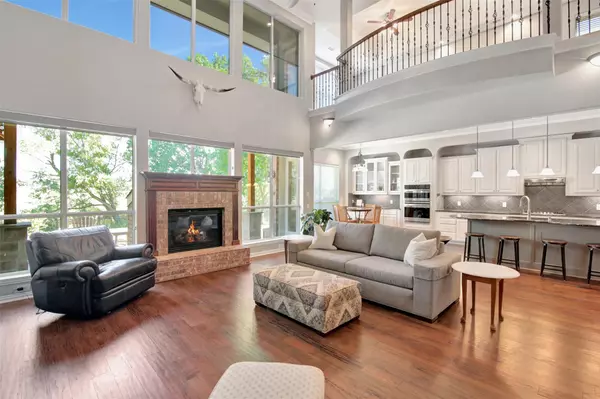$799,900
For more information regarding the value of a property, please contact us for a free consultation.
4 Beds
4 Baths
3,851 SqFt
SOLD DATE : 09/15/2023
Key Details
Property Type Single Family Home
Sub Type Single Family Residence
Listing Status Sold
Purchase Type For Sale
Square Footage 3,851 sqft
Price per Sqft $207
Subdivision Gallery At Stonebridge
MLS Listing ID 20401312
Sold Date 09/15/23
Style Traditional
Bedrooms 4
Full Baths 3
Half Baths 1
HOA Fees $75/ann
HOA Y/N Mandatory
Year Built 2003
Annual Tax Amount $11,734
Lot Size 10,454 Sqft
Acres 0.24
Property Description
Gorgeous hard to find home with sparkling pool and spa with stunning golf course view located in highly desirable Stonebridge Ranch! This 4 bedroom home features new wood floors, new carpet and new paint inside and out! Downstairs features a study, formal dining and spacious living area with soaring ceilings and tons of natural light! Kitchen features new stainless steel appliances, gas cooktop, large kitchen island, white painted cabinets and butler's pantry! Spacious downstairs master suite features a fireplace and bathroom with separate vanities, huge newly remodeled closet, separate shower with new frameless door and tub with fireplace! Upstairs features a 2nd living area, large game room with wet bar, 3 bedrooms with 2 full bathrooms and large balcony overlooking the backyard oasis. Lots of mature trees, large covered patio overlooking a pond, gorgeous heated salt water pool and spa and golf course! Great curb appeal and three car garage!! Great price and terrific location!
Location
State TX
County Collin
Community Club House, Community Pool, Fishing, Golf, Jogging Path/Bike Path, Lake, Park, Playground, Pool, Sidewalks
Direction GPS
Rooms
Dining Room 2
Interior
Interior Features Built-in Features, Cathedral Ceiling(s), Chandelier, Decorative Lighting, Double Vanity, Eat-in Kitchen, Granite Counters, High Speed Internet Available, Kitchen Island, Open Floorplan, Pantry, Walk-In Closet(s), Wet Bar
Heating Central, Natural Gas
Cooling Ceiling Fan(s), Central Air, Electric
Flooring Carpet, Hardwood, Tile
Fireplaces Number 2
Fireplaces Type Gas, Gas Logs, Glass Doors, Living Room, Master Bedroom, See Through Fireplace
Appliance Dishwasher, Disposal, Gas Cooktop, Gas Oven, Gas Water Heater, Microwave, Plumbed For Gas in Kitchen, Refrigerator, Vented Exhaust Fan
Heat Source Central, Natural Gas
Laundry Electric Dryer Hookup, Utility Room, Full Size W/D Area
Exterior
Exterior Feature Balcony, Covered Patio/Porch, Garden(s), Gas Grill, Rain Gutters, Lighting
Garage Spaces 3.0
Fence Back Yard, Wood, Wrought Iron
Pool Heated, In Ground, Outdoor Pool, Pool/Spa Combo, Salt Water, Separate Spa/Hot Tub, Water Feature, Waterfall
Community Features Club House, Community Pool, Fishing, Golf, Jogging Path/Bike Path, Lake, Park, Playground, Pool, Sidewalks
Utilities Available City Sewer, City Water, Concrete, Curbs, Electricity Connected, Natural Gas Available, Sidewalk
Roof Type Asphalt,Shingle
Garage Yes
Private Pool 1
Building
Lot Description Adjacent to Greenbelt, Few Trees, Interior Lot, Landscaped, Lrg. Backyard Grass, On Golf Course, Sprinkler System, Subdivision, Tank/ Pond, Water/Lake View
Story Two
Foundation Slab
Level or Stories Two
Structure Type Brick
Schools
Elementary Schools Bennett
Middle Schools Dowell
High Schools Mckinney Boyd
School District Mckinney Isd
Others
Ownership Paul and Laura Trepanier
Acceptable Financing Cash, Conventional, VA Loan
Listing Terms Cash, Conventional, VA Loan
Financing Conventional
Read Less Info
Want to know what your home might be worth? Contact us for a FREE valuation!

Our team is ready to help you sell your home for the highest possible price ASAP

©2024 North Texas Real Estate Information Systems.
Bought with ESTHELA HALL • eXp Realty, LLC
GET MORE INFORMATION

REALTOR® | Lic# 713375

