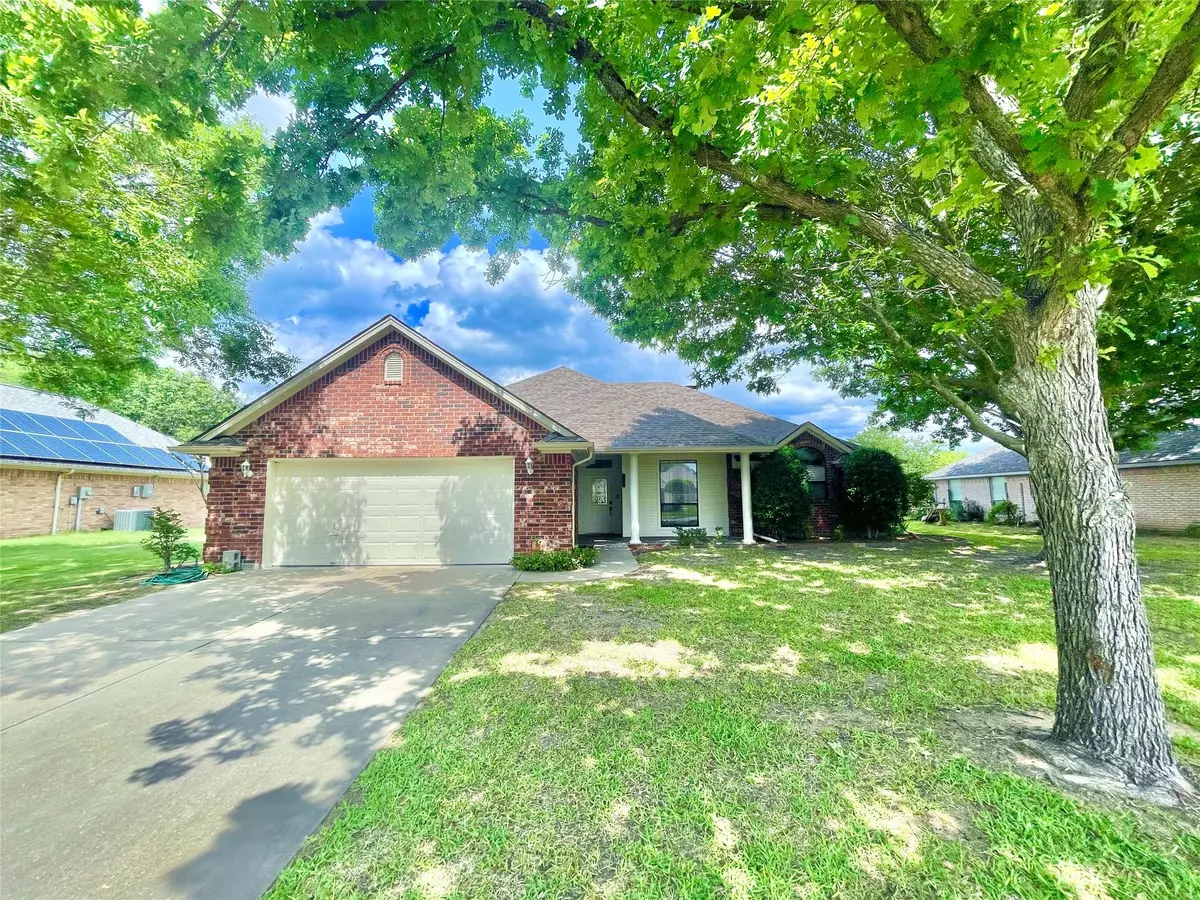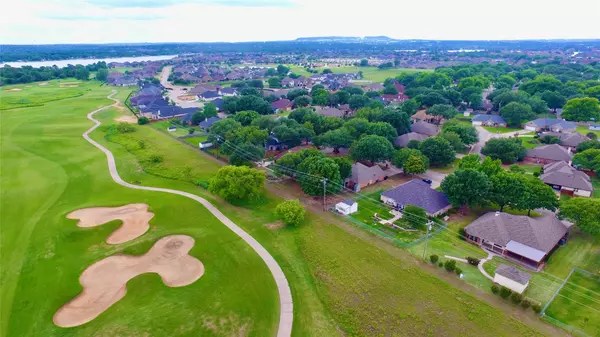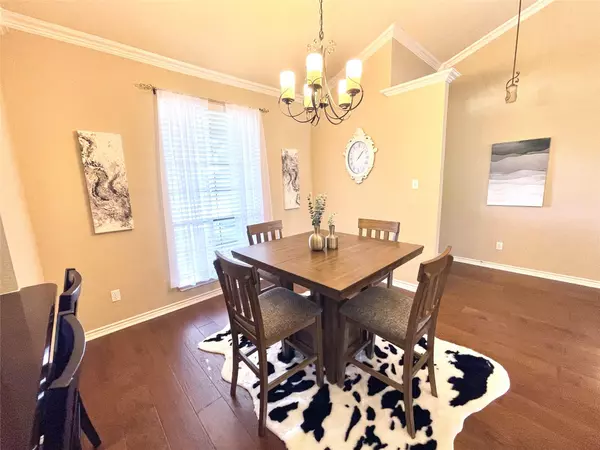$389,000
For more information regarding the value of a property, please contact us for a free consultation.
3 Beds
2 Baths
2,283 SqFt
SOLD DATE : 09/15/2023
Key Details
Property Type Single Family Home
Sub Type Single Family Residence
Listing Status Sold
Purchase Type For Sale
Square Footage 2,283 sqft
Price per Sqft $170
Subdivision Southtown
MLS Listing ID 20311403
Sold Date 09/15/23
Style Traditional
Bedrooms 3
Full Baths 2
HOA Y/N None
Year Built 1999
Annual Tax Amount $4,586
Lot Size 0.306 Acres
Acres 0.306
Lot Dimensions 89 x 151 x 89 x 150
Property Description
OVERLOOKING THE HARBOR LAKES GOLF COURSE (BUT NOT IN AN HOA) this spacious and very well maintained home is just minutes from 377 for an easy access to schools, shopping and local entertainment venues. It's also an easy commute to the metroplex. The huge kitchen enjoys tons of storage & work space with stunning quartz counters. Split bedroom floorplan provides privacy for the primary bedroom with a luxurious en-suite bath. The family room boasts a wood burning fireplace, gorgeous wood floors & a view you will love. 3 Guest bedrooms, one a teenagers dream come true with it's cozy loft area, another that would be ideal as a home office or craft room. Step out back & be greeted by a panoramic view of the golf course, a huge covered back porch & a workshop with electric & plumbing, the perfect place for your man cave or she shed. in a well established, very popular community with beautiful and well established landscaping, this is the one you have been searching for.
Location
State TX
County Hood
Community Curbs
Direction From Hwy 377 take Harbor Lakes Drive. Turn Left on 5th Street. Turn Left on Calinco Drive. Property will be on the Right.
Rooms
Dining Room 1
Interior
Interior Features Cable TV Available, Decorative Lighting, Eat-in Kitchen, High Speed Internet Available, Walk-In Closet(s)
Heating Central, Electric
Cooling Ceiling Fan(s), Central Air, Electric
Flooring Carpet, Ceramic Tile, Wood
Fireplaces Number 1
Fireplaces Type Brick, Wood Burning
Appliance Dishwasher, Disposal, Electric Range, Microwave
Heat Source Central, Electric
Laundry Electric Dryer Hookup, Full Size W/D Area, Washer Hookup
Exterior
Exterior Feature Covered Patio/Porch, Rain Gutters, Storage
Garage Spaces 2.0
Fence Back Yard
Community Features Curbs
Utilities Available City Sewer, City Water, Co-op Electric
Roof Type Composition
Garage Yes
Building
Lot Description Few Trees, Interior Lot, Landscaped, Level, Lrg. Backyard Grass, On Golf Course, Sprinkler System, Subdivision
Story One
Foundation Slab
Level or Stories One
Structure Type Brick
Schools
Middle Schools Acton
High Schools Granbury
School District Granbury Isd
Others
Restrictions Deed
Ownership See Tax
Acceptable Financing Cash, Conventional, FHA, VA Loan
Listing Terms Cash, Conventional, FHA, VA Loan
Financing Cash
Read Less Info
Want to know what your home might be worth? Contact us for a FREE valuation!

Our team is ready to help you sell your home for the highest possible price ASAP

©2024 North Texas Real Estate Information Systems.
Bought with Beth Steinke • CENTURY 21 Judge Fite Company
GET MORE INFORMATION

REALTOR® | Lic# 713375






