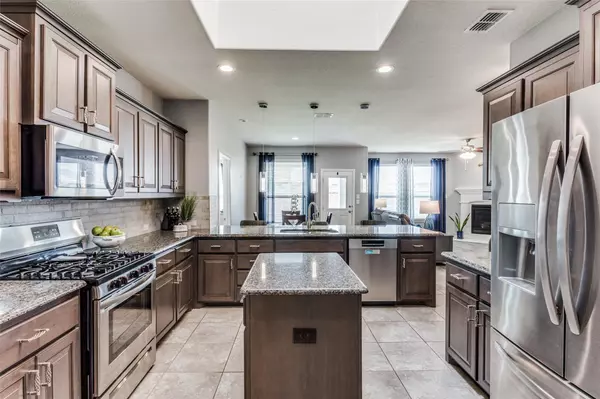$370,000
For more information regarding the value of a property, please contact us for a free consultation.
3 Beds
2 Baths
1,870 SqFt
SOLD DATE : 09/11/2023
Key Details
Property Type Single Family Home
Sub Type Single Family Residence
Listing Status Sold
Purchase Type For Sale
Square Footage 1,870 sqft
Price per Sqft $197
Subdivision Basswood Xing Ph 2
MLS Listing ID 20327574
Sold Date 09/11/23
Bedrooms 3
Full Baths 2
HOA Fees $40/ann
HOA Y/N Mandatory
Year Built 2018
Annual Tax Amount $7,767
Lot Size 8,015 Sqft
Acres 0.184
Property Description
Fantastic Single Story with a beautiful kitchen and inviting front porch! With a perfect use of square footage this 3 bedroom home allows everyone to have their own space but can come together in the open kitchen and make a great meal to share. The gas range, spacious granite counters and island give you the tools you need to make some magic and the eat-in bar allow others to share in the time with you. Retreat to the light and bright owner's suite and soak in the garden tub to unwind. With a separate tile shower and a large walk in closet your daily life will be comfortable. If you need a quiet space to get some work done, head to the office near the entry and close the French Doors for privacy. The two additional bedrooms with a nice bathroom between make this a wonderful home. With the weather is heating up the community pool will be a great place to cool off and make new friends with neighbors. This lovely home has so much to offer, come see it!
Location
State TX
County Tarrant
Community Community Pool, Playground
Direction from Basswood Blvd. Turn on Heather Ridge Pkwy. Right on Alnwick Lane and Left on Camber. Home will be on your left.
Rooms
Dining Room 1
Interior
Interior Features Decorative Lighting, High Speed Internet Available, Kitchen Island, Open Floorplan, Walk-In Closet(s)
Heating Central, Fireplace(s)
Cooling Central Air
Fireplaces Number 1
Fireplaces Type Gas Logs
Appliance Dishwasher, Disposal, Gas Range, Microwave
Heat Source Central, Fireplace(s)
Laundry Electric Dryer Hookup, Utility Room, Washer Hookup
Exterior
Garage Spaces 2.0
Fence Brick, Wood
Community Features Community Pool, Playground
Utilities Available City Sewer, City Water, Individual Gas Meter
Roof Type Shingle
Garage Yes
Building
Story One
Level or Stories One
Structure Type Brick,Rock/Stone
Schools
Elementary Schools Highctry
Middle Schools Prairie Vista
High Schools Saginaw
School District Eagle Mt-Saginaw Isd
Others
Ownership See Tax
Financing Conventional
Read Less Info
Want to know what your home might be worth? Contact us for a FREE valuation!

Our team is ready to help you sell your home for the highest possible price ASAP

©2024 North Texas Real Estate Information Systems.
Bought with Ciclaly Chavez • Universal Realty, Inc
GET MORE INFORMATION

REALTOR® | Lic# 713375






