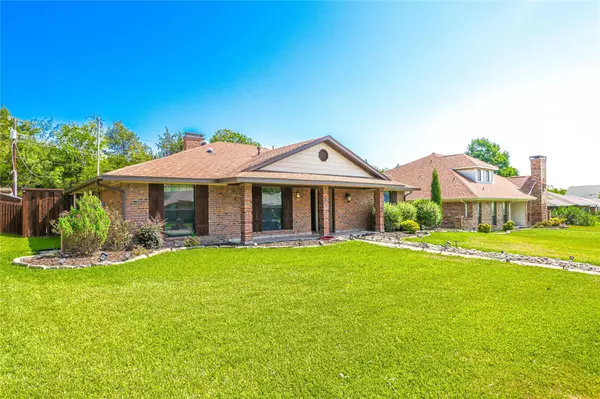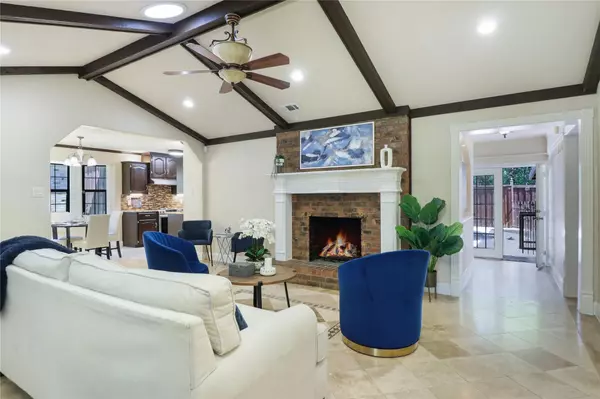$375,000
For more information regarding the value of a property, please contact us for a free consultation.
4 Beds
2 Baths
2,168 SqFt
SOLD DATE : 08/29/2023
Key Details
Property Type Single Family Home
Sub Type Single Family Residence
Listing Status Sold
Purchase Type For Sale
Square Footage 2,168 sqft
Price per Sqft $172
Subdivision Broadmoor Estates
MLS Listing ID 20385194
Sold Date 08/29/23
Style Traditional
Bedrooms 4
Full Baths 2
HOA Y/N None
Year Built 1977
Annual Tax Amount $6,403
Lot Size 6,359 Sqft
Acres 0.146
Property Description
Welcome to this beautiful house, perfect for those seeking comfort & entertainment. This House offers 4 Bds, 2 Bths, Game Room, Wet Bar and a Pool. Enter into a large living room with vaulted ceilings, gas fireplace & beautiful travertine floors. Dining room is just steps away which makes this space ideal for entertaining or family gatherings. Kitchen boasts stainless-steel appliances, quartz countertops & glass back splash. Master has an updated bathroom with granite countertops & a relaxing shower with jets, walk-in closet has a lot of space with separate drawers. The garage was converted into a Game Room with a Wet Bar equipped with 2 mini fridge, an ice maker and a sink ideal for hosting gatherings and enjoying leisure activities. The Game Room has a private entrance to the well-maintained in-ground Pool, perfect for swimming, relaxing with family and friends. Private backyard with 7 feet tall cedar fence. There is a storage room in the back yard with electricity.
Location
State TX
County Dallas
Direction From N Belt Line Rd turn right onto N Bryan-Belt Line Rd, turn right onto Crooked Ln, turn right onto Conger Dr, house will be at your left.
Rooms
Dining Room 1
Interior
Interior Features Built-in Wine Cooler, Decorative Lighting, Granite Counters, Smart Home System, Tile Counters, Walk-In Closet(s), Wet Bar
Heating Central, Fireplace(s)
Cooling Ceiling Fan(s), Central Air, Electric
Flooring Carpet, Ceramic Tile, Travertine Stone
Fireplaces Number 1
Fireplaces Type Brick, Gas, Living Room
Appliance Dishwasher, Electric Range, Gas Water Heater, Ice Maker, Microwave, Plumbed For Gas in Kitchen
Heat Source Central, Fireplace(s)
Laundry Electric Dryer Hookup, Utility Room, Washer Hookup
Exterior
Exterior Feature Covered Patio/Porch, Garden(s), Rain Gutters
Carport Spaces 3
Fence Fenced, Wood
Pool In Ground, Outdoor Pool
Utilities Available City Sewer, City Water, Electricity Connected
Roof Type Shingle
Garage No
Private Pool 1
Building
Lot Description Brush, Landscaped, No Backyard Grass
Story One
Foundation Slab
Level or Stories One
Structure Type Brick
Schools
Elementary Schools Shaw
Middle Schools Agnew
High Schools Mesquite
School District Mesquite Isd
Others
Ownership Aguilar
Acceptable Financing Cash, Conventional, FHA, VA Loan
Listing Terms Cash, Conventional, FHA, VA Loan
Financing Conventional
Read Less Info
Want to know what your home might be worth? Contact us for a FREE valuation!

Our team is ready to help you sell your home for the highest possible price ASAP

©2024 North Texas Real Estate Information Systems.
Bought with Yarmila Lastre • Avangard Real Estate Serv.
GET MORE INFORMATION

REALTOR® | Lic# 713375






