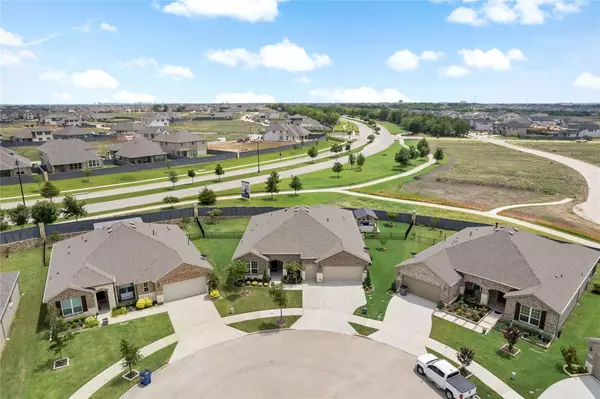$650,000
For more information regarding the value of a property, please contact us for a free consultation.
2 Beds
3 Baths
2,618 SqFt
SOLD DATE : 08/25/2023
Key Details
Property Type Single Family Home
Sub Type Single Family Residence
Listing Status Sold
Purchase Type For Sale
Square Footage 2,618 sqft
Price per Sqft $248
Subdivision Del Webb At Union Park Ph 1
MLS Listing ID 20374402
Sold Date 08/25/23
Style Traditional
Bedrooms 2
Full Baths 2
Half Baths 1
HOA Fees $132/qua
HOA Y/N Mandatory
Year Built 2019
Annual Tax Amount $12,871
Lot Size 10,628 Sqft
Acres 0.244
Property Description
Pristine Sonoma Cove plan with golf cart garage located on a PREMIUM cul de sac fenced lot. This amazing home features over $100K in Builder Upgrades + $100K in Owner Upgrades. Gorgeous modern finishes throughout including wood floors, luxury designer tile, lighting, custom built-ins & much more! Entertain your family & friends in this bright & open floor plan featuring spacious family room with fireplace, priv study, formal dining, & hearth Room. Luxury Chef's Kitchen boasts custom cabinets with pull out drawers, soft close cabinets, island, breakfast bar, Dbl Ovens, KitchenAid appliances, & granite counters. Primary suite with blackout electric drapes, barn door, dual sinks, large shower, & walk-in closet that connects to Laundry Room. Guests will enjoy 2nd bedroom with ensuite bath & built in Murphy Bed. Backyard Oasis features oversize covered patio with electric shades & built-in BBQ grill with arbor. Tankless water heater. Just a short walk to the Del Webb Union Park clubhouse!
Location
State TX
County Denton
Community Club House, Community Pool, Curbs, Fishing, Greenbelt, Jogging Path/Bike Path, Lake, Perimeter Fencing, Sidewalks
Direction USE GPS.
Rooms
Dining Room 2
Interior
Interior Features Cable TV Available, Decorative Lighting, Double Vanity, Eat-in Kitchen, Flat Screen Wiring, Granite Counters, High Speed Internet Available, Kitchen Island
Heating Central, Natural Gas, Zoned
Cooling Ceiling Fan(s), Central Air, Electric, Zoned
Flooring Tile, Wood
Fireplaces Number 1
Fireplaces Type Gas, Gas Logs
Appliance Dishwasher, Disposal, Electric Oven, Gas Cooktop, Gas Water Heater, Microwave, Double Oven, Tankless Water Heater, Vented Exhaust Fan
Heat Source Central, Natural Gas, Zoned
Laundry Utility Room, Full Size W/D Area
Exterior
Exterior Feature Built-in Barbecue, Covered Patio/Porch, Gas Grill, Rain Gutters, Lighting, Outdoor Grill, Outdoor Kitchen, Outdoor Living Center
Garage Spaces 2.0
Fence Metal
Community Features Club House, Community Pool, Curbs, Fishing, Greenbelt, Jogging Path/Bike Path, Lake, Perimeter Fencing, Sidewalks
Utilities Available Cable Available, Co-op Water, Concrete, Curbs, Sidewalk
Roof Type Composition
Garage Yes
Building
Lot Description Cul-De-Sac, Landscaped, Lrg. Backyard Grass, Subdivision
Story One
Foundation Slab
Level or Stories One
Structure Type Brick,Rock/Stone
Schools
Elementary Schools Union Park
Middle Schools Navo
High Schools Ray Braswell
School District Denton Isd
Others
Senior Community 1
Restrictions Deed
Acceptable Financing Cash, Conventional, FHA, VA Loan
Listing Terms Cash, Conventional, FHA, VA Loan
Financing Cash
Special Listing Condition Age-Restricted, Deed Restrictions
Read Less Info
Want to know what your home might be worth? Contact us for a FREE valuation!

Our team is ready to help you sell your home for the highest possible price ASAP

©2024 North Texas Real Estate Information Systems.
Bought with Lisa Flaggert • Coldwell Banker Apex, REALTORS
GET MORE INFORMATION

REALTOR® | Lic# 713375






