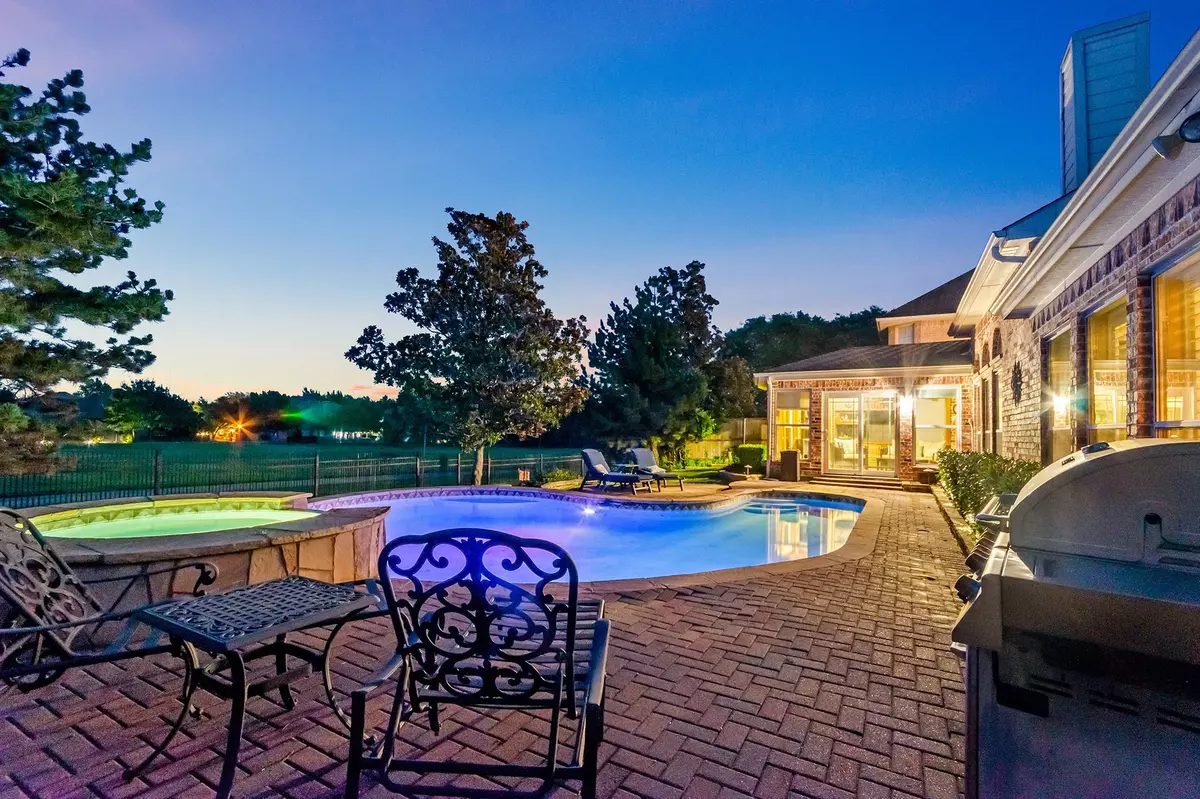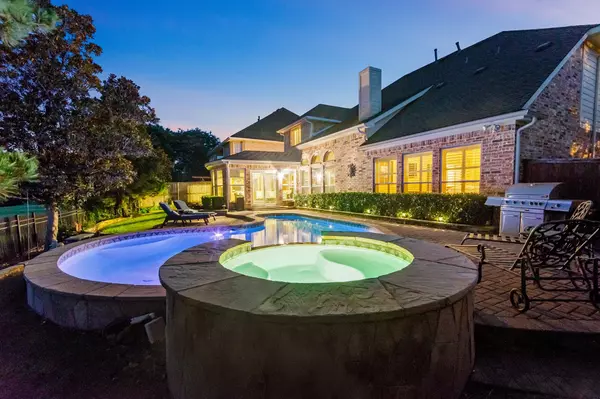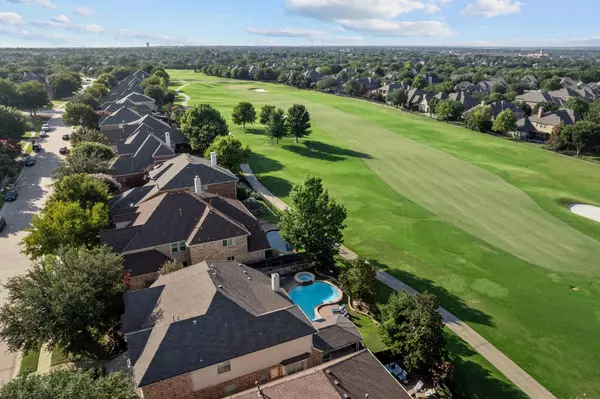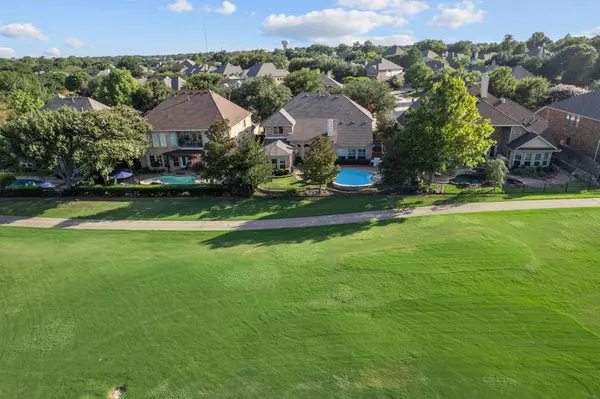$800,000
For more information regarding the value of a property, please contact us for a free consultation.
4 Beds
5 Baths
3,968 SqFt
SOLD DATE : 08/25/2023
Key Details
Property Type Single Family Home
Sub Type Single Family Residence
Listing Status Sold
Purchase Type For Sale
Square Footage 3,968 sqft
Price per Sqft $201
Subdivision Hillsborough
MLS Listing ID 20399131
Sold Date 08/25/23
Style Traditional
Bedrooms 4
Full Baths 4
Half Baths 1
HOA Fees $75/ann
HOA Y/N Mandatory
Year Built 2000
Annual Tax Amount $10,994
Lot Size 7,840 Sqft
Acres 0.18
Property Description
Amazing property and an opportunity to own a home that backs to the Stonebridge Ranch Country Club Golf Course! Enjoy outdoor living with a pool and views of the 22nd hole of the Hills Course. Walking into the home, you will be greeted with high vaulted ceilings which the living room shares in the back of the home. The kitchen is spacious and open to the living area. The primary bedroom is private with views of the pool and golf course, and includes an ensuite with dual vanities, a separate shower, a garden tub, and a generous walk-in closet. Upstairs has new carpet and tile in the large bedrooms. Media room is ready for the next movie night, or could be converted into a 5th bedroom. Flex space downstairs can be used for a private office or living space with a full ensuite bathroom. The sunroom is a great way to stay cool while relaxing by the pool. This home is a part of the Stonebridge Ranch Community which offers a rich amount of amenities and events to enjoy year-round.
Location
State TX
County Collin
Community Club House, Community Pool, Jogging Path/Bike Path, Park
Direction Head north on 121, exit Alma and turn left to head north, turn right on Eldorado to head east, turn left on Hillsdale, right on Berkshire, left on Waterbrook, turn left on Ravenwood, and home will be on right hand side.
Rooms
Dining Room 2
Interior
Interior Features Cable TV Available, Double Vanity, Granite Counters, High Speed Internet Available, Kitchen Island, Open Floorplan, Pantry, Vaulted Ceiling(s), Walk-In Closet(s)
Heating Central, Fireplace(s), Natural Gas
Cooling Ceiling Fan(s), Central Air, Electric
Flooring Carpet, Tile, Vinyl
Fireplaces Number 1
Fireplaces Type Gas Logs
Appliance Built-in Gas Range, Dishwasher, Disposal, Gas Oven, Microwave, Double Oven
Heat Source Central, Fireplace(s), Natural Gas
Laundry Utility Room, Full Size W/D Area
Exterior
Exterior Feature Covered Patio/Porch, Rain Gutters
Garage Spaces 2.0
Fence Wood, Wrought Iron
Pool In Ground
Community Features Club House, Community Pool, Jogging Path/Bike Path, Park
Utilities Available City Sewer, City Water
Roof Type Composition
Garage Yes
Private Pool 1
Building
Lot Description Interior Lot, On Golf Course
Story Two
Foundation Slab
Level or Stories Two
Structure Type Brick,Rock/Stone,Siding
Schools
Elementary Schools Wolford
Middle Schools Evans
High Schools Mckinney Boyd
School District Mckinney Isd
Others
Restrictions Deed,Easement(s)
Ownership See Agent
Acceptable Financing Cash, Conventional, FHA, VA Loan
Listing Terms Cash, Conventional, FHA, VA Loan
Financing Cash
Special Listing Condition Aerial Photo, Deed Restrictions, Utility Easement
Read Less Info
Want to know what your home might be worth? Contact us for a FREE valuation!

Our team is ready to help you sell your home for the highest possible price ASAP

©2024 North Texas Real Estate Information Systems.
Bought with Evelyn Wang • Competitive Edge Realty LLC
GET MORE INFORMATION

REALTOR® | Lic# 713375






