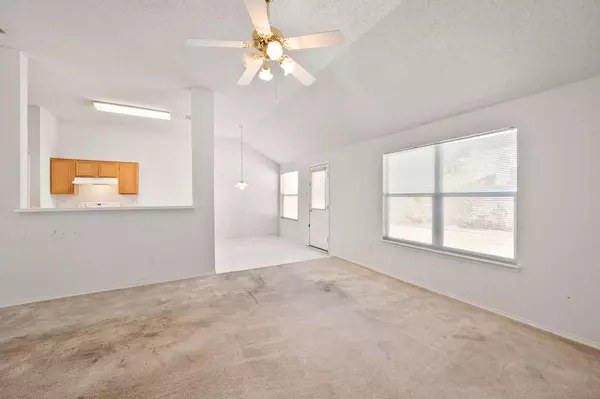$265,000
For more information regarding the value of a property, please contact us for a free consultation.
4 Beds
2 Baths
1,696 SqFt
SOLD DATE : 08/18/2023
Key Details
Property Type Single Family Home
Sub Type Single Family Residence
Listing Status Sold
Purchase Type For Sale
Square Footage 1,696 sqft
Price per Sqft $156
Subdivision Cedar Ridgesummercrest
MLS Listing ID 20391861
Sold Date 08/18/23
Style Contemporary/Modern
Bedrooms 4
Full Baths 2
HOA Y/N None
Year Built 2002
Lot Size 4,922 Sqft
Acres 0.113
Property Description
MULTIPLE OFFERS RECEIVED. HIGHEST AND BEST BY TUESDAY, AUG. 1ST AT 10AM. Such a great find!!! You will want to grab this one up quickly! Priced below market to sell!! This 4 bedroom, 2 bath home has a wide entry, formal dining area as well as a casual kitchen dining area. 4th bedroom would make a great office or craft room. Open concept dining and living area with a fireplace for those cold winter days and evenings! Great size back yard with plenty of space to add a pool or maybe even a garden. Large primary bedroom....primary bathroom has been remodeled and is ADA compliant. Great location....close to entertainment, shopping, dining, and a park. This property has LOTS of potential and won't last long! Needs new carpet and other flooring. Property sold AS IS. NO REPAIRS. New roof to be installed prior to closing. No survey available. Come check it out today!!!
Location
State TX
County Johnson
Direction I-35 South, go West on Alsbury about 3 miles...to NW Summercrest Blvd., turn right. To Cedar Ridge Lane, turn left... to Stockton, turn left. House will be on your right.
Rooms
Dining Room 2
Interior
Interior Features Decorative Lighting, Eat-in Kitchen, Walk-In Closet(s)
Heating Central
Cooling Central Air
Flooring Carpet, Linoleum
Fireplaces Number 1
Fireplaces Type Wood Burning
Appliance Dishwasher, Disposal, Electric Oven
Heat Source Central
Laundry Electric Dryer Hookup, Utility Room, Full Size W/D Area, Washer Hookup
Exterior
Exterior Feature Rain Gutters
Garage Spaces 2.0
Fence Wood
Utilities Available City Sewer, City Water
Roof Type Composition
Garage Yes
Building
Lot Description Interior Lot
Story One
Level or Stories One
Schools
Elementary Schools Frazier
Middle Schools Hughes
High Schools Burleson
School District Burleson Isd
Others
Ownership On Record
Acceptable Financing Cash, Conventional, FHA, VA Loan
Listing Terms Cash, Conventional, FHA, VA Loan
Financing Cash
Read Less Info
Want to know what your home might be worth? Contact us for a FREE valuation!

Our team is ready to help you sell your home for the highest possible price ASAP

©2024 North Texas Real Estate Information Systems.
Bought with Non-Mls Member • NON MLS
GET MORE INFORMATION

REALTOR® | Lic# 713375






