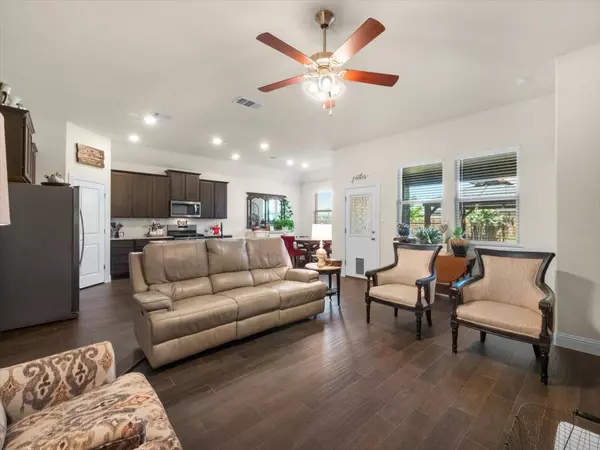$399,000
For more information regarding the value of a property, please contact us for a free consultation.
4 Beds
2 Baths
1,847 SqFt
SOLD DATE : 08/17/2023
Key Details
Property Type Single Family Home
Sub Type Single Family Residence
Listing Status Sold
Purchase Type For Sale
Square Footage 1,847 sqft
Price per Sqft $216
Subdivision Silverado Ph 1A & 1B
MLS Listing ID 20373829
Sold Date 08/17/23
Style Traditional
Bedrooms 4
Full Baths 2
HOA Fees $37
HOA Y/N Mandatory
Year Built 2019
Annual Tax Amount $7,860
Lot Size 7,753 Sqft
Acres 0.178
Property Description
Welcome to this stunning 4-bedroom, 2-bath home boasting a spacious open floor plan and a 3-car garage. Situated on a beautifully landscaped lot, this property offers the perfect blend of style and functionality. The interior features a wellappointed kitchen with modern appliances, ample counter space, and a breakfast bar overlooking the expansive living area, making it ideal for entertaining guests. The primary suite provides a peaceful retreat with a private en-suite bathroom and generous closet space. Step outside onto the extended patio adorned with a charming pergola for outdoor gatherings, 10x10 shed with interior & exterior ligthing & interior plugs all surrounded by 8-ft BonB fence with 2 arched gates. 3-car garage features epoxy flooring, 110 & 220 plugs, LED lighting, storage racks above doors, and custom bike racks. With its desirable location, impressive features, and ample parking space, this home truly offers the best of comfort and convenience.
Location
State TX
County Denton
Community Club House, Community Pool
Direction From 380, take 2931 (Main St) to Silverado Pkwy, right on Quicksilver, right on Lake Valley
Rooms
Dining Room 1
Interior
Interior Features Cable TV Available, Granite Counters, High Speed Internet Available, Kitchen Island, Open Floorplan, Pantry, Smart Home System, Walk-In Closet(s)
Flooring Carpet, Ceramic Tile
Fireplaces Number 1
Fireplaces Type Gas Logs
Appliance Dishwasher, Disposal, Gas Range
Laundry Electric Dryer Hookup, Utility Room, Full Size W/D Area
Exterior
Exterior Feature Covered Patio/Porch
Garage Spaces 3.0
Fence Wood
Community Features Club House, Community Pool
Utilities Available Co-op Electric, Co-op Water
Roof Type Composition
Garage Yes
Building
Lot Description Interior Lot, Landscaped, Lrg. Backyard Grass
Story One
Foundation Slab
Level or Stories One
Structure Type Brick
Schools
Elementary Schools Jackie Fuller
Middle Schools Aubrey
High Schools Aubrey
School District Aubrey Isd
Others
Ownership Perkins
Acceptable Financing Cash, Conventional, FHA, VA Loan
Listing Terms Cash, Conventional, FHA, VA Loan
Financing Conventional
Read Less Info
Want to know what your home might be worth? Contact us for a FREE valuation!

Our team is ready to help you sell your home for the highest possible price ASAP

©2024 North Texas Real Estate Information Systems.
Bought with Caralee Gurney • Coldwell Banker Apex, REALTORS
GET MORE INFORMATION

REALTOR® | Lic# 713375






