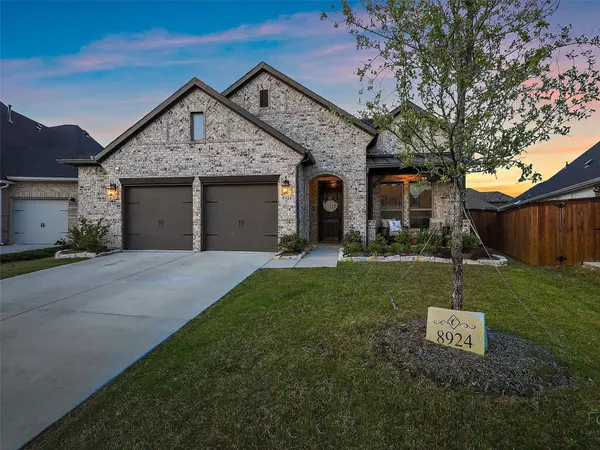$585,000
For more information regarding the value of a property, please contact us for a free consultation.
4 Beds
4 Baths
2,361 SqFt
SOLD DATE : 08/17/2023
Key Details
Property Type Single Family Home
Sub Type Single Family Residence
Listing Status Sold
Purchase Type For Sale
Square Footage 2,361 sqft
Price per Sqft $247
Subdivision Trinity Falls Planning Unit 3 Ph 2C
MLS Listing ID 20365925
Sold Date 08/17/23
Style Traditional
Bedrooms 4
Full Baths 3
Half Baths 1
HOA Fees $108/ann
HOA Y/N Mandatory
Year Built 2020
Annual Tax Amount $13,064
Lot Size 7,797 Sqft
Acres 0.179
Property Description
This is a MUST SEE home! It has a few extras that others do not...The garage has epoxy flooring and a tandem third car garage. It also has an additional 4 foot storage area the length of the garage. It sits on a premium lot and the backyard features a covered patio with an outdoor kitchen. You can enjoy spending time grilling and sharing time with friends and family in the great outdoors. There is plenty of room for a pool! The upstairs 4th bedroom is currently being used as a second living area. It's a really nice-sized room! There is an office at the front of the home with lots of natural light to help keep you refreshed and awake while working. The kitchen is open to the dining and family areas so the entertaining opportunities are fabulous. The kitchen is host to a gas stove and a double oven. The community has 2 swimming pools, a splash pad, public grills, a clubhouse, walking trails, parks, dog stations, a gym and a community room.
Location
State TX
County Collin
Direction Sam Rayburn N, take 75 N to Sherman, exit 43 to FM543. Left on 543, then right on Trinity Falls. Take a left on E Sweetwater Cove. Your first exit on roundabout will be Lady Bird dr. Then take Brandy Branch Way to your left, Shallow Creek Way to your right and you will run directly into Wild meadow.
Rooms
Dining Room 2
Interior
Interior Features Built-in Features, Cable TV Available, Decorative Lighting, Double Vanity, Granite Counters, High Speed Internet Available, Kitchen Island, Open Floorplan, Walk-In Closet(s)
Heating Central
Cooling Central Air
Flooring Carpet, Tile
Appliance Dishwasher, Disposal, Electric Oven, Gas Cooktop, Microwave, Double Oven, Tankless Water Heater
Heat Source Central
Exterior
Exterior Feature Attached Grill, Outdoor Grill, Outdoor Kitchen
Garage Spaces 3.0
Utilities Available Cable Available, City Water, Concrete, Curbs
Roof Type Composition
Garage Yes
Building
Lot Description Few Trees, Interior Lot, Landscaped, Sprinkler System, Subdivision
Story Two
Foundation Slab
Level or Stories Two
Structure Type Brick
Schools
Elementary Schools Naomi Press
Middle Schools Johnson
High Schools Mckinney North
School District Mckinney Isd
Others
Ownership See Tax Records
Financing Conventional
Read Less Info
Want to know what your home might be worth? Contact us for a FREE valuation!

Our team is ready to help you sell your home for the highest possible price ASAP

©2024 North Texas Real Estate Information Systems.
Bought with Hannah Ewing • Acquisto Real Estate
GET MORE INFORMATION

REALTOR® | Lic# 713375






