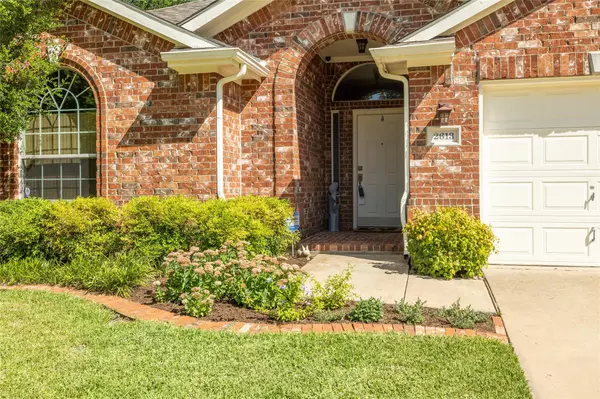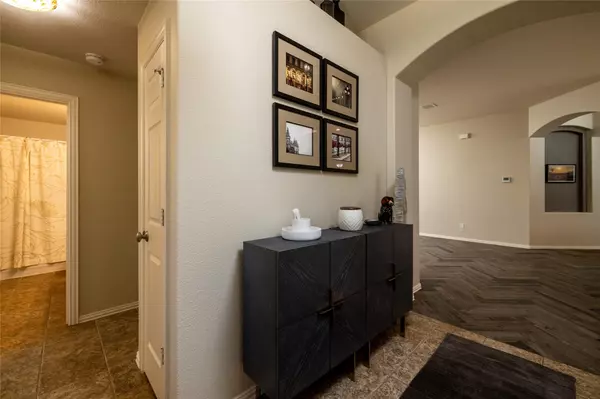$400,000
For more information regarding the value of a property, please contact us for a free consultation.
3 Beds
2 Baths
2,098 SqFt
SOLD DATE : 08/14/2023
Key Details
Property Type Single Family Home
Sub Type Single Family Residence
Listing Status Sold
Purchase Type For Sale
Square Footage 2,098 sqft
Price per Sqft $190
Subdivision Trails The
MLS Listing ID 20373736
Sold Date 08/14/23
Style Traditional
Bedrooms 3
Full Baths 2
HOA Fees $51/qua
HOA Y/N Mandatory
Year Built 2003
Annual Tax Amount $7,474
Lot Size 8,886 Sqft
Acres 0.204
Property Description
Stunning property in The Trails! Surrounded by woods, the HOA greenbelt borders the property on the back and east sides providing privacy and idyllic views. Designed for both comfortable living and gracious entertaining, this single level 3-2-2-plus a study offers an open and versatile floorplan and updates throughout. In the heart of the home, the spacious kitchen boasts abundant cabinetry, ample counterspace, an island, breakfast bar, skylight, stainless appliances, and gas cooktop. Extras include gorgeous wood and wood-look tile flooring, upgraded lighting, art niches, and double-sided fireplace. Split bedrooms, large primary suite with separate tub and shower and oversized walk-in closet. Beautiful, private backyard with pond, lush landscaping, covered patio, and no neighbors behind the property. The sparkling community pool is the perfect spot to beat the summer heat! Excellent location with easy access to schools, restaurants, shopping, and Hwy 287. A rare find!
Location
State TX
County Tarrant
Community Community Pool, Greenbelt, Sidewalks
Direction From Debbie Lane, North on Bent Trail, right on Ranch Trail, Ranch Trail curves to Goodnight Trail. Property is just past greenbelt.
Rooms
Dining Room 2
Interior
Interior Features Decorative Lighting, High Speed Internet Available, Kitchen Island, Open Floorplan, Pantry, Walk-In Closet(s)
Heating Central, Natural Gas
Cooling Ceiling Fan(s), Central Air, Electric
Flooring Tile, Wood
Fireplaces Number 1
Fireplaces Type Wood Burning
Appliance Dishwasher, Disposal, Electric Oven, Gas Cooktop, Gas Water Heater, Microwave
Heat Source Central, Natural Gas
Laundry Electric Dryer Hookup, Utility Room, Washer Hookup
Exterior
Exterior Feature Covered Patio/Porch, Rain Gutters, Lighting
Garage Spaces 2.0
Fence Wood
Community Features Community Pool, Greenbelt, Sidewalks
Utilities Available City Sewer, City Water, Curbs, Sidewalk
Roof Type Composition
Garage Yes
Building
Lot Description Landscaped, Sprinkler System, Subdivision
Story One
Foundation Slab
Level or Stories One
Structure Type Brick
Schools
Elementary Schools Tipps
Middle Schools Wester
High Schools Mansfield
School District Mansfield Isd
Others
Restrictions Deed
Ownership Sebastien C & DeAnna L Ayel
Acceptable Financing Cash, Conventional, FHA
Listing Terms Cash, Conventional, FHA
Financing Conventional
Read Less Info
Want to know what your home might be worth? Contact us for a FREE valuation!

Our team is ready to help you sell your home for the highest possible price ASAP

©2024 North Texas Real Estate Information Systems.
Bought with Catalina Ruiz • Texas Connect Realty, LLC
GET MORE INFORMATION

REALTOR® | Lic# 713375






