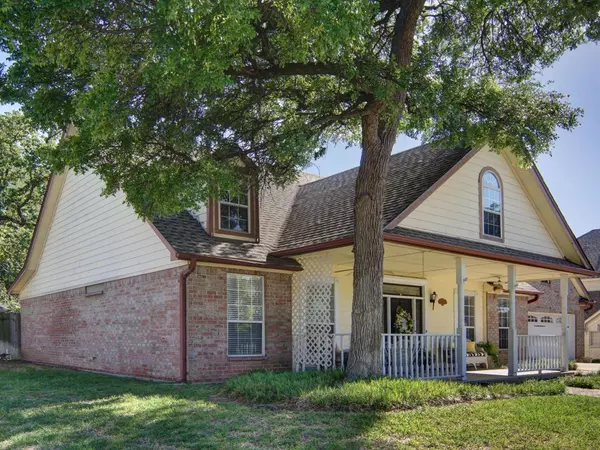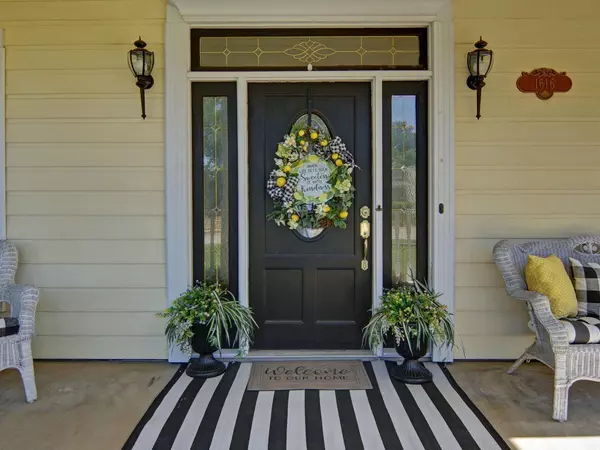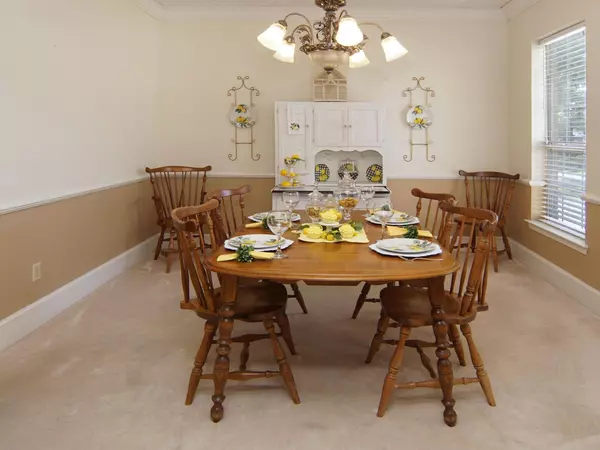$399,999
For more information regarding the value of a property, please contact us for a free consultation.
3 Beds
3 Baths
2,186 SqFt
SOLD DATE : 08/14/2023
Key Details
Property Type Single Family Home
Sub Type Single Family Residence
Listing Status Sold
Purchase Type For Sale
Square Footage 2,186 sqft
Price per Sqft $182
Subdivision Kelmont Park Add
MLS Listing ID 20317588
Sold Date 08/14/23
Bedrooms 3
Full Baths 2
Half Baths 1
HOA Y/N None
Year Built 1999
Annual Tax Amount $7,330
Lot Size 0.258 Acres
Acres 0.258
Property Description
BACK ON MARKET!! BUYER FINANCE FELL THROUGH! This lovely, custom built home sits on a large, corner lot in beautiful Bedford, Texas! This precious cottage has been extremely well maintained! With a large family room, big kitchen and open floor plan, the many windows will surround you in lots of natural light. Many unique details throughout. The large master bedroom boasts a tray ceiling and a large picture window looking out into a big, shady backyard that has plenty of room for a pool. Master bath has separate vanities, walk-in closets and large soaking tub. Bedrooms are split with well sized secondary bedrooms, one with private bath access to a Hollywood bath that could easily be used as a MIL suite. Home also offers a huge, upstairs bonus room that could be another bedroom, game or media room. Seller has had foundation repair with warranty, installed new roof in January and new HVAC system in April and will not make any other repairs. Proof of funds and-or preapproval required
Location
State TX
County Tarrant
Direction Traveling 183-121, exit Forest Ridge, turn south onto Forest Ridge, after half mile turn right on Briar Drive. Home on the corner.
Rooms
Dining Room 2
Interior
Interior Features Built-in Features, Cable TV Available, Double Vanity, Eat-in Kitchen, High Speed Internet Available, Kitchen Island, Loft, Natural Woodwork, Open Floorplan, Pantry, Vaulted Ceiling(s), Walk-In Closet(s), In-Law Suite Floorplan
Heating Central, Electric
Cooling Ceiling Fan(s), Central Air, Electric
Flooring Carpet, Ceramic Tile, Wood
Fireplaces Number 1
Fireplaces Type Wood Burning
Appliance Dishwasher, Disposal, Electric Cooktop, Electric Oven, Gas Water Heater, Microwave
Heat Source Central, Electric
Exterior
Exterior Feature Covered Patio/Porch, Rain Gutters, Storage
Garage Spaces 2.0
Fence Privacy, Wood
Utilities Available All Weather Road, City Sewer, City Water, Individual Gas Meter, Individual Water Meter
Roof Type Composition
Garage Yes
Building
Lot Description Landscaped, Lrg. Backyard Grass, Sprinkler System, Subdivision
Story One and One Half
Foundation Slab
Level or Stories One and One Half
Structure Type Brick,Vinyl Siding
Schools
Elementary Schools Stonegate
High Schools Bell
School District Hurst-Euless-Bedford Isd
Others
Ownership withheld
Financing Conventional
Read Less Info
Want to know what your home might be worth? Contact us for a FREE valuation!

Our team is ready to help you sell your home for the highest possible price ASAP

©2024 North Texas Real Estate Information Systems.
Bought with Kinheng Kong • Texas Premier Realty
GET MORE INFORMATION

REALTOR® | Lic# 713375






