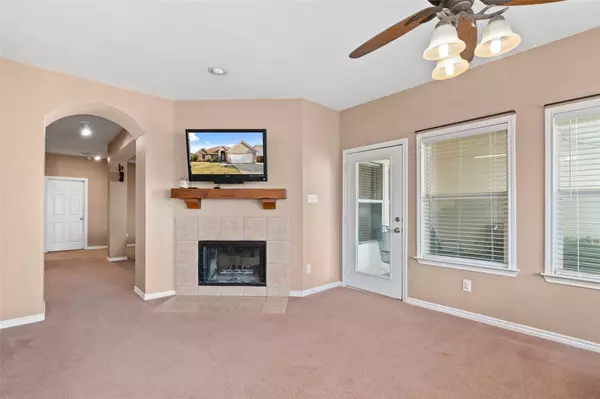$349,999
For more information regarding the value of a property, please contact us for a free consultation.
4 Beds
2 Baths
2,272 SqFt
SOLD DATE : 07/27/2023
Key Details
Property Type Single Family Home
Sub Type Single Family Residence
Listing Status Sold
Purchase Type For Sale
Square Footage 2,272 sqft
Price per Sqft $154
Subdivision Highmeadow Village Of The Mead
MLS Listing ID 20235185
Sold Date 07/27/23
Style Traditional
Bedrooms 4
Full Baths 2
HOA Y/N None
Year Built 2003
Annual Tax Amount $6,441
Lot Size 8,537 Sqft
Acres 0.196
Property Description
Large Move-In Ready 4 bedroom 2 bath home features 2 living areas, formal dining, breakfast area, large well-updated kitchen, and a covered patio perfect for cooking out! Updated kitchen features recent stainless appliances, farmhouse white cabinets, and granite counter tops! Unique see thru wood burning fireplace ties in to the separate living areas. Master Suite features dual vanities, garden tub, shower, and Huge walk in closet! 4th bedroom with French doors can be dedicated office. Front driveway has been widened for additional boat or RV parking! Store all the toys in the 16'x12' metal shop on concrete pad with 10'X9' tall door. Solar screens on the West and street sides of the home. No HOA. Around the corner from the playground and public library! Come see this one and make it your new place to call Home!
Location
State TX
County Denton
Community Curbs, Playground, Sidewalks
Direction From HWY 380 take HWY 377 North to Highmeadow Rd stop light at Sonic, take a left, house on left sign in yard
Rooms
Dining Room 2
Interior
Interior Features Cable TV Available, Granite Counters, High Speed Internet Available
Heating Central, Electric
Cooling Central Air, Electric
Flooring Carpet, Ceramic Tile
Fireplaces Number 1
Fireplaces Type See Through Fireplace, Wood Burning
Appliance Dishwasher, Disposal, Electric Range, Microwave
Heat Source Central, Electric
Laundry Electric Dryer Hookup, Utility Room, Full Size W/D Area, Washer Hookup
Exterior
Exterior Feature Covered Patio/Porch, RV/Boat Parking, Storage
Garage Spaces 2.0
Fence Privacy, Wood
Community Features Curbs, Playground, Sidewalks
Utilities Available All Weather Road, City Sewer, City Water, Curbs
Roof Type Composition
Garage Yes
Building
Lot Description Lrg. Backyard Grass
Story One
Foundation Slab
Level or Stories One
Structure Type Brick
Schools
Elementary Schools Hl Brockett
Middle Schools Aubrey
High Schools Aubrey
School District Aubrey Isd
Others
Ownership Of Record
Acceptable Financing Cash, Conventional, FHA, Texas Vet, USDA Loan, VA Loan
Listing Terms Cash, Conventional, FHA, Texas Vet, USDA Loan, VA Loan
Financing Conventional
Read Less Info
Want to know what your home might be worth? Contact us for a FREE valuation!

Our team is ready to help you sell your home for the highest possible price ASAP

©2024 North Texas Real Estate Information Systems.
Bought with Stephanie Martin • Great Western Realty
GET MORE INFORMATION

REALTOR® | Lic# 713375






