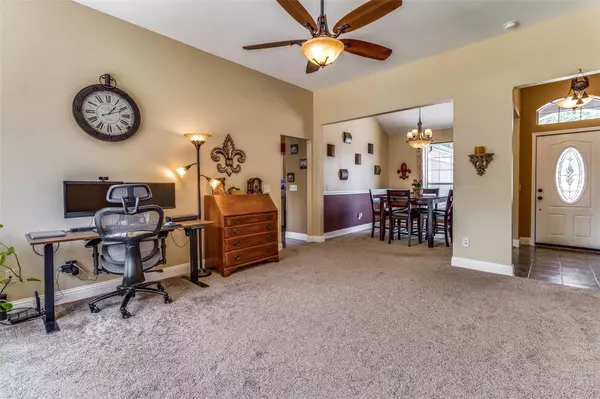$380,000
For more information regarding the value of a property, please contact us for a free consultation.
3 Beds
2 Baths
1,806 SqFt
SOLD DATE : 07/26/2023
Key Details
Property Type Single Family Home
Sub Type Single Family Residence
Listing Status Sold
Purchase Type For Sale
Square Footage 1,806 sqft
Price per Sqft $210
Subdivision Twin Lakes Ph Iii
MLS Listing ID 20365917
Sold Date 07/26/23
Style Traditional
Bedrooms 3
Full Baths 2
HOA Y/N None
Year Built 2001
Annual Tax Amount $6,528
Lot Size 0.350 Acres
Acres 0.35
Property Description
This show stopper of a home sits on an oversize lot on the quiet end of the neighborhood, and has TONS of upgrades. Primary bedroom is split from other bedrooms. Primary bathroom updated 2020. Guest bathroom cabinets painted recently. All interior walls painted recently. Formal dining is open to second living area, which could also be used as an office or flex space. Kitchen is open to main living area and features granite counters, under cabinet lighting, and new slim line microwave and stove. Garage is complete with workbenches, storage cabinets, and smart belt drive garage door opener. Huge back yard abuts walking trails and park, accessible through a back gate. Large back patio provides evening shade and features a fire pit and under eave lighting. PVC watering system is equipped with timers for individual flower beds. 40x10 concrete pad allows for RV or boat storage behind the fence. The list of features goes on and on. Come see this one soon before it's gone. Showings begin 7-9.
Location
State TX
County Collin
Community Curbs, Park, Sidewalks
Direction GPS
Rooms
Dining Room 2
Interior
Interior Features Cable TV Available, Decorative Lighting, Eat-in Kitchen, Granite Counters, High Speed Internet Available, Kitchen Island, Pantry, Sound System Wiring, Walk-In Closet(s)
Heating Central, Electric
Cooling Ceiling Fan(s), Central Air, Electric
Flooring Carpet, Ceramic Tile, Luxury Vinyl Plank
Fireplaces Number 1
Fireplaces Type Living Room, See Remarks, Wood Burning
Appliance Dishwasher, Disposal, Electric Oven, Electric Water Heater, Microwave
Heat Source Central, Electric
Laundry Electric Dryer Hookup, Utility Room, Full Size W/D Area, Washer Hookup
Exterior
Exterior Feature Fire Pit, Rain Gutters, Outdoor Living Center, Private Yard, RV/Boat Parking, Storage
Garage Spaces 2.0
Fence Wood
Community Features Curbs, Park, Sidewalks
Utilities Available City Sewer, City Water, Concrete, Curbs, Sidewalk
Roof Type Composition
Garage Yes
Building
Lot Description Adjacent to Greenbelt, Few Trees, Irregular Lot, Landscaped, Lrg. Backyard Grass, Sprinkler System, Subdivision
Story One
Foundation Slab
Level or Stories One
Structure Type Brick
Schools
Elementary Schools Hartman
High Schools Wylie
School District Wylie Isd
Others
Ownership Of Record
Acceptable Financing Cash, Conventional, FHA, VA Loan
Listing Terms Cash, Conventional, FHA, VA Loan
Financing Cash
Special Listing Condition Aerial Photo
Read Less Info
Want to know what your home might be worth? Contact us for a FREE valuation!

Our team is ready to help you sell your home for the highest possible price ASAP

©2024 North Texas Real Estate Information Systems.
Bought with Saba Hassan • Orbit Realty Group, LLC
GET MORE INFORMATION

REALTOR® | Lic# 713375






