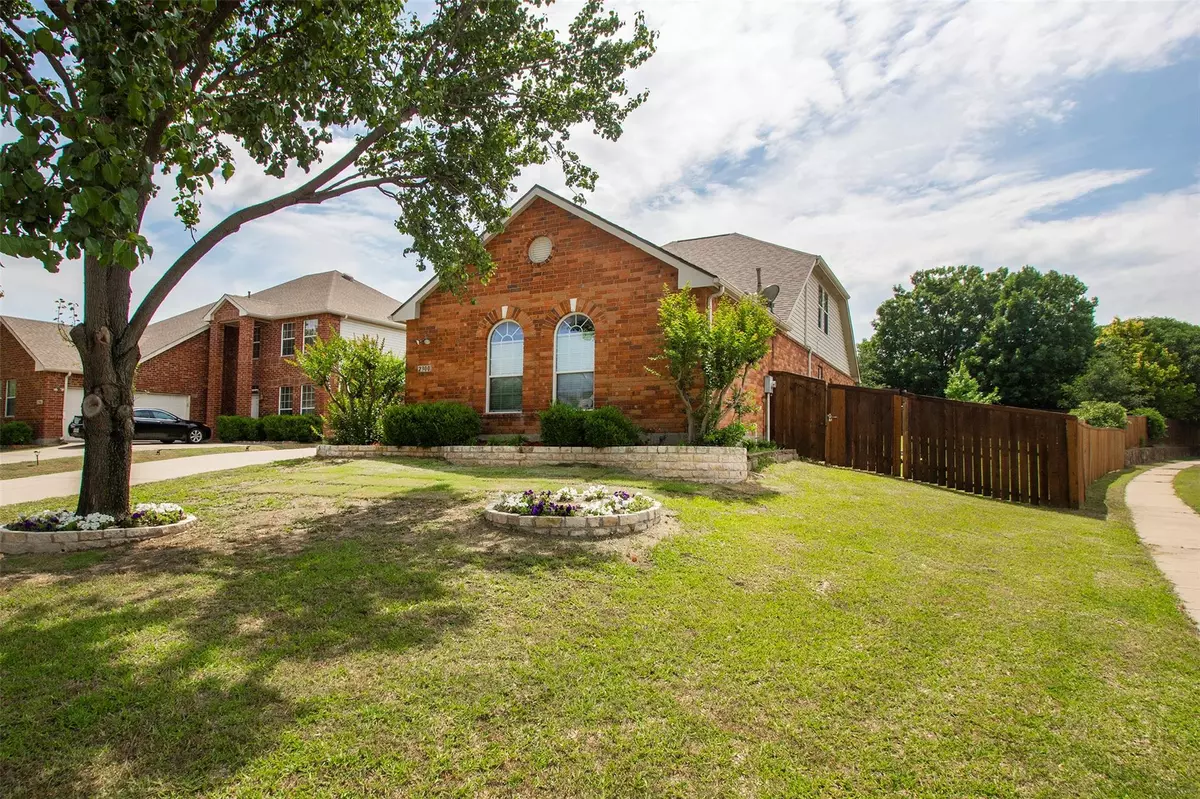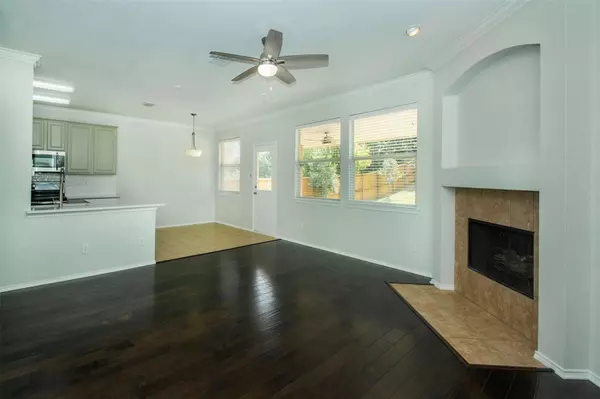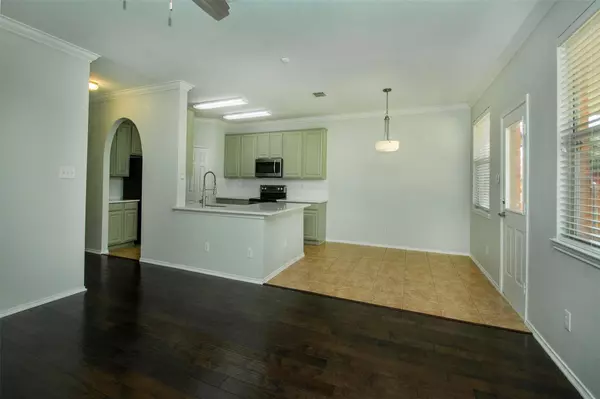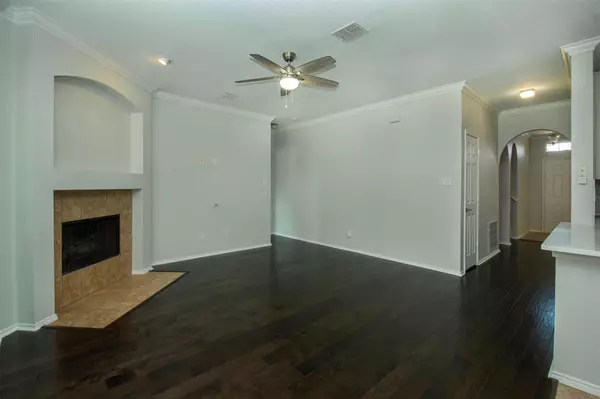$449,900
For more information regarding the value of a property, please contact us for a free consultation.
3 Beds
3 Baths
2,111 SqFt
SOLD DATE : 08/02/2023
Key Details
Property Type Single Family Home
Sub Type Single Family Residence
Listing Status Sold
Purchase Type For Sale
Square Footage 2,111 sqft
Price per Sqft $213
Subdivision Hidden Creek Ph 3A
MLS Listing ID 20341320
Sold Date 08/02/23
Style Traditional
Bedrooms 3
Full Baths 3
HOA Fees $66/ann
HOA Y/N Mandatory
Year Built 2003
Annual Tax Amount $8,277
Lot Size 0.270 Acres
Acres 0.27
Property Description
Welcome to the Enclave at Hidden Creek where a remarkable Centex home awaits you! This unique 1.5 story design w-3 beds, 3 baths boasts a primary & 2 extra bedrooms + 2 full baths on the main level while upstairs is a versatile media room or bedroom w its own full bath. Immerse yourself in quality sound w-flush mount speakers in the living room & up bedroom. Crown molding adds a touch of elegance & lends a polished look, while tile flooring graces all wet areas. Nestled on a generously sized corner lot the home provides an abundance of outdoor space. Front entry showcases a swing garage adding convenience & enhancing the overall appeal. Step out to a partially covered patio to relax & entertain w-outdoor speakers & the refreshing breeze from the ceiling fan. The yard features an electric hookup for convenience. The garage is prepped for painting & offers ample natural light. This home combines modern features, a spacious corner lot & thoughtful upgrades ensuring your comfort & delight.
Location
State TX
County Collin
Community Community Pool
Direction From US Hwy 75 go West on Eldorado Pkwy. Take right on Hardin Blvd. Take left on Maverick Trail. Take left on Orchid Drive. House is first corner lot facing Orchid on the right.
Rooms
Dining Room 1
Interior
Interior Features Open Floorplan, Pantry, Walk-In Closet(s), Other
Heating Natural Gas
Cooling Central Air
Flooring Carpet, Tile, Wood
Fireplaces Number 1
Fireplaces Type Fire Pit, Gas, Gas Logs, Living Room
Appliance Dishwasher, Disposal, Electric Range, Gas Water Heater, Microwave, Refrigerator
Heat Source Natural Gas
Laundry Electric Dryer Hookup, Utility Room, Washer Hookup
Exterior
Exterior Feature Fire Pit, Rain Gutters, Private Yard
Garage Spaces 2.0
Fence Wood
Community Features Community Pool
Utilities Available City Sewer, City Water
Roof Type Composition
Garage Yes
Building
Lot Description Sprinkler System
Story One and One Half
Foundation Brick/Mortar, Slab
Level or Stories One and One Half
Structure Type Brick
Schools
Elementary Schools Walker
Middle Schools Faubion
High Schools Mckinney
School District Mckinney Isd
Others
Restrictions None
Ownership Boutros Andari
Acceptable Financing Cash, Conventional
Listing Terms Cash, Conventional
Financing VA
Special Listing Condition Owner/ Agent
Read Less Info
Want to know what your home might be worth? Contact us for a FREE valuation!

Our team is ready to help you sell your home for the highest possible price ASAP

©2024 North Texas Real Estate Information Systems.
Bought with Sharon Harmon • Funk Realty Group, LLC
GET MORE INFORMATION

REALTOR® | Lic# 713375






