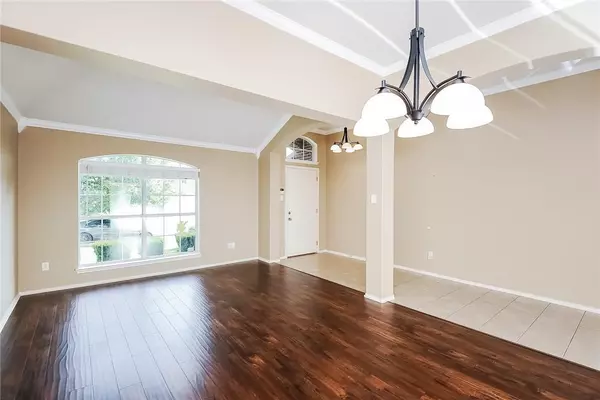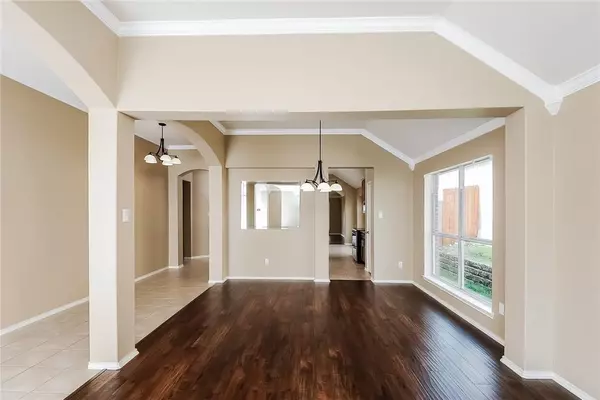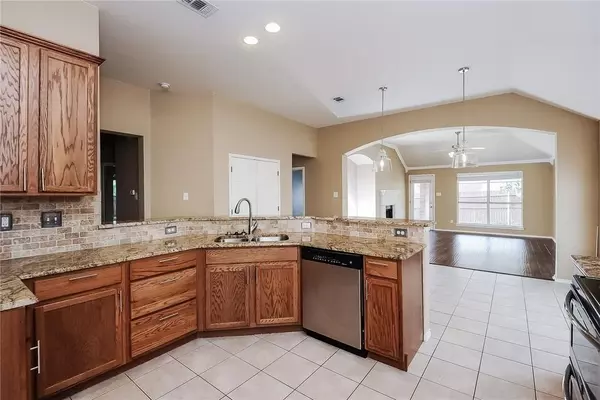$329,900
For more information regarding the value of a property, please contact us for a free consultation.
3 Beds
2 Baths
2,062 SqFt
SOLD DATE : 07/17/2023
Key Details
Property Type Single Family Home
Sub Type Single Family Residence
Listing Status Sold
Purchase Type For Sale
Square Footage 2,062 sqft
Price per Sqft $159
Subdivision Creekwood Add
MLS Listing ID 20330451
Sold Date 07/17/23
Bedrooms 3
Full Baths 2
HOA Fees $22
HOA Y/N Mandatory
Year Built 2005
Lot Size 5,488 Sqft
Acres 0.126
Property Description
Welcome to the Creekwood Addition! Well designed open floor plan, 3 bedroom home with 2 separate living and dining areas. Private primary bedroom with en suite bathroom and walk in closet. Located on a quiet tree lined street. Enjoy outdoor living under your shaded covered rear patio. Amenities with the HOA include a swimming pool, playground, public park, over two miles of hike-and-bike trails and more than 50 acres of greenbelts, walking distance to schools.
Location
State TX
County Tarrant
Community Community Pool, Fishing, Greenbelt, Jogging Path/Bike Path, Sidewalks
Direction See GPS Instructions.
Rooms
Dining Room 2
Interior
Interior Features Eat-in Kitchen, High Speed Internet Available, Open Floorplan, Vaulted Ceiling(s), Walk-In Closet(s)
Heating Central, Natural Gas
Cooling Central Air, Electric
Flooring Carpet, Ceramic Tile, Laminate
Fireplaces Number 1
Fireplaces Type Gas Logs
Appliance Dishwasher, Electric Range, Gas Water Heater, Microwave
Heat Source Central, Natural Gas
Laundry Electric Dryer Hookup, Utility Room, Full Size W/D Area, Washer Hookup
Exterior
Exterior Feature Covered Patio/Porch
Garage Spaces 2.0
Fence Wood
Community Features Community Pool, Fishing, Greenbelt, Jogging Path/Bike Path, Sidewalks
Utilities Available Cable Available, City Sewer, City Water, Electricity Connected, Individual Gas Meter, Individual Water Meter, Sidewalk
Roof Type Composition
Garage Yes
Building
Story One
Level or Stories One
Schools
Elementary Schools Comanche Springs
Middle Schools Prairie Vista
High Schools Boswell
School District Eagle Mt-Saginaw Isd
Others
Ownership Holloway
Acceptable Financing Cash, Conventional, FHA, VA Loan
Listing Terms Cash, Conventional, FHA, VA Loan
Financing Conventional
Read Less Info
Want to know what your home might be worth? Contact us for a FREE valuation!

Our team is ready to help you sell your home for the highest possible price ASAP

©2024 North Texas Real Estate Information Systems.
Bought with Nabiha Pirbhai • Real Sense Real Estate
GET MORE INFORMATION

REALTOR® | Lic# 713375






