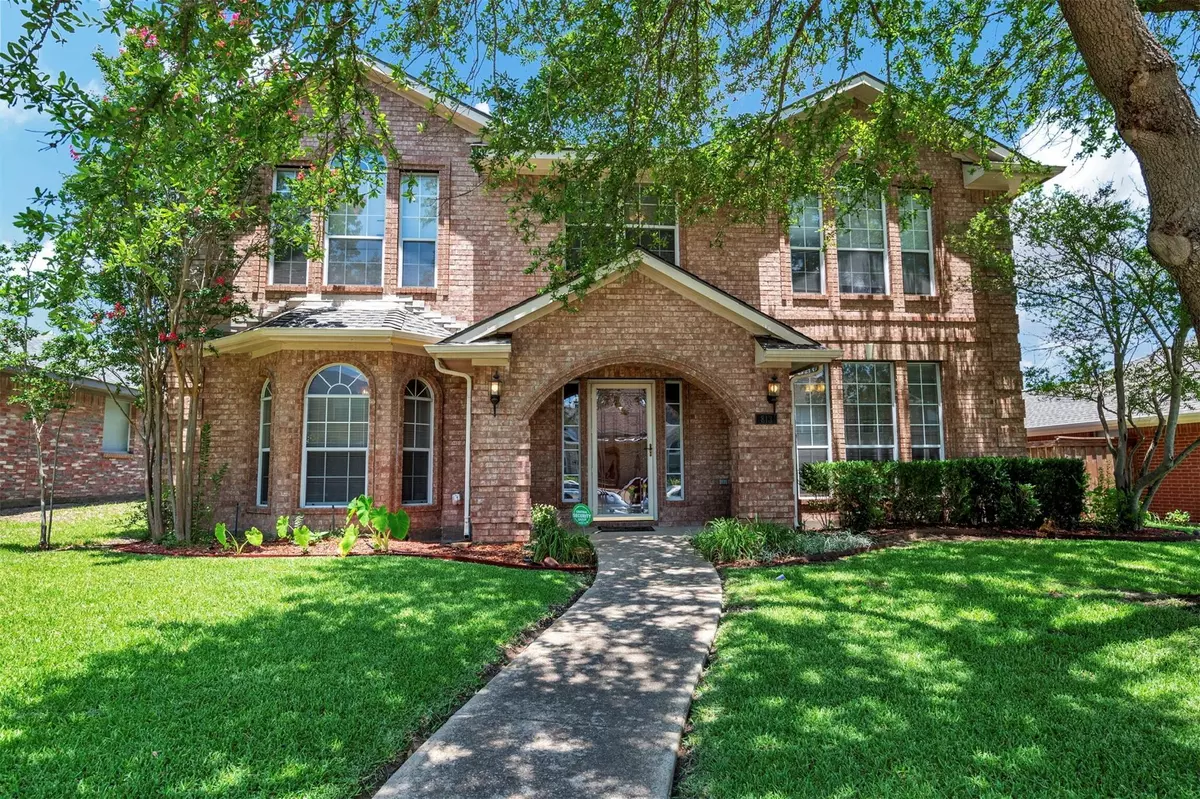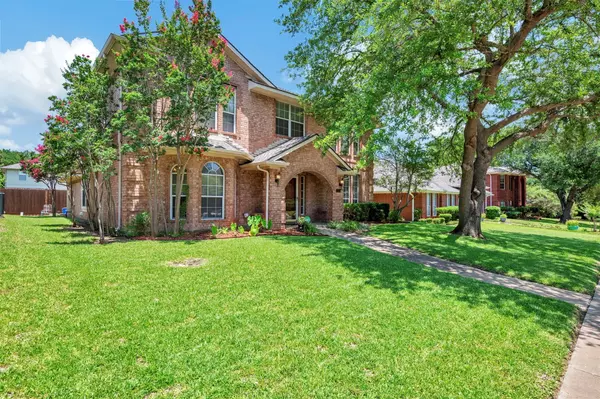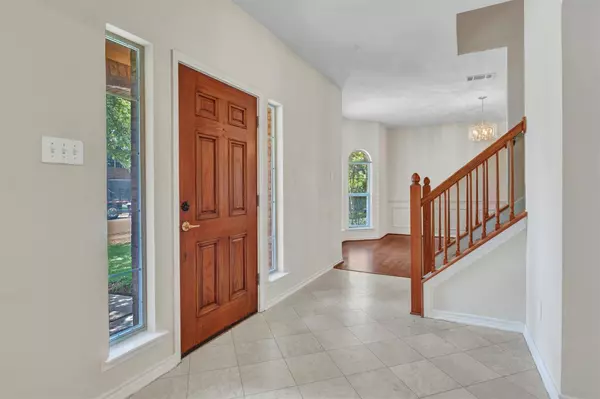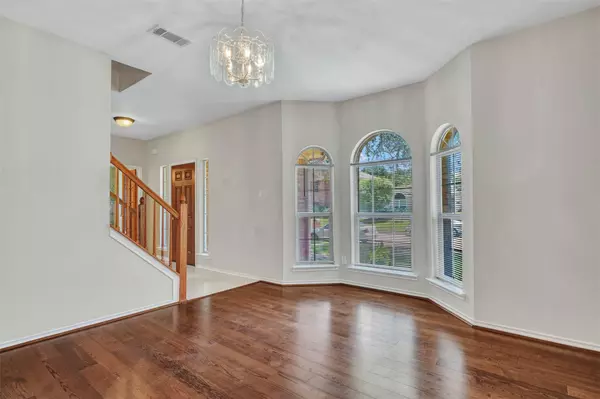$425,000
For more information regarding the value of a property, please contact us for a free consultation.
4 Beds
3 Baths
2,404 SqFt
SOLD DATE : 07/27/2023
Key Details
Property Type Single Family Home
Sub Type Single Family Residence
Listing Status Sold
Purchase Type For Sale
Square Footage 2,404 sqft
Price per Sqft $176
Subdivision Cottonwood Bend Estates Ph I
MLS Listing ID 20371876
Sold Date 07/27/23
Style Traditional
Bedrooms 4
Full Baths 2
Half Baths 1
HOA Y/N None
Year Built 1996
Annual Tax Amount $7,604
Lot Size 7,405 Sqft
Acres 0.17
Property Description
Spacious family home with all 4 bedrooms upstairs; primary bedroom is large and has plenty of space for a sitting area; secondary bedrooms are all nice size; kitchen has stainless steel appliances, granite countertop, island for extra prep area, stove hood is vented outside, walk in pantry; open to family room with gas log fireplace; large breakfast area, designated office with french doors, formal dining area or flex space, laundry room has space for a freezer or extra refrigerator! Nice wood floors in study, family room and formal dining area; Great space in the back yard for entertaining with a pave stone deck; 2 outdoor gas lines on the patio for grills; Needs paint and some updates that can make it your own!! Priced for condition-
Buyer will need to get a new survey
Location
State TX
County Collin
Direction 75 to Bethany go east, right on Ridgemont, left on Pinkerton, left on Sterling, right on Rosewood, left on Red Tip, house on the left
Rooms
Dining Room 2
Interior
Interior Features Cable TV Available, Eat-in Kitchen, Granite Counters, Kitchen Island, Paneling, Pantry, Walk-In Closet(s)
Heating Natural Gas
Cooling Ceiling Fan(s), Electric
Flooring Carpet, Ceramic Tile, Hardwood
Fireplaces Number 1
Fireplaces Type Gas Logs, Gas Starter
Appliance Dishwasher, Disposal, Gas Cooktop, Gas Water Heater, Microwave
Heat Source Natural Gas
Laundry Electric Dryer Hookup, Gas Dryer Hookup
Exterior
Exterior Feature Covered Patio/Porch, Rain Gutters
Garage Spaces 2.0
Fence Wood
Utilities Available City Sewer, City Water
Roof Type Composition
Garage Yes
Building
Story Two
Foundation Slab
Level or Stories Two
Schools
Elementary Schools Vaughan
Middle Schools Ford
High Schools Allen
School District Allen Isd
Others
Ownership Estate of Ozair Ahmed Khan
Acceptable Financing Cash, Conventional
Listing Terms Cash, Conventional
Financing Conventional
Read Less Info
Want to know what your home might be worth? Contact us for a FREE valuation!

Our team is ready to help you sell your home for the highest possible price ASAP

©2024 North Texas Real Estate Information Systems.
Bought with Veronica Spencer • JPAR - Frisco
GET MORE INFORMATION

REALTOR® | Lic# 713375






