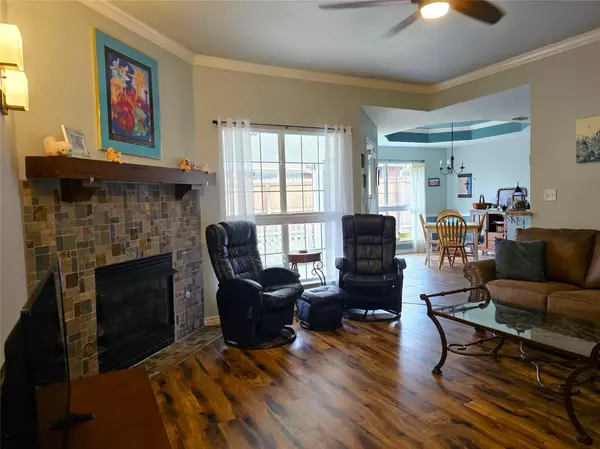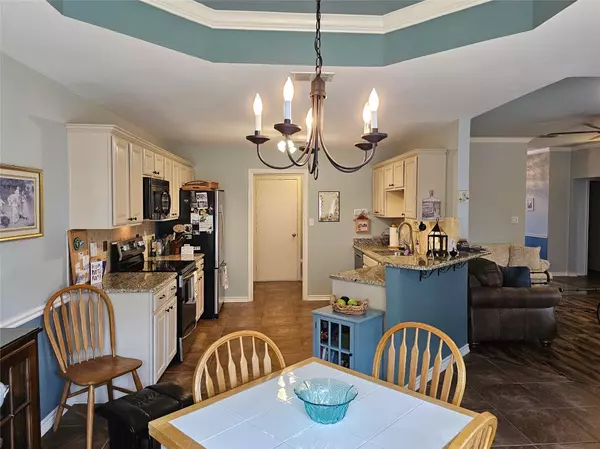$239,900
For more information regarding the value of a property, please contact us for a free consultation.
2 Beds
2 Baths
1,345 SqFt
SOLD DATE : 07/24/2023
Key Details
Property Type Condo
Sub Type Condominium
Listing Status Sold
Purchase Type For Sale
Square Footage 1,345 sqft
Price per Sqft $178
Subdivision Hamilton West Condo
MLS Listing ID 20362253
Sold Date 07/24/23
Style Traditional
Bedrooms 2
Full Baths 2
HOA Fees $254/mo
HOA Y/N Mandatory
Year Built 2005
Annual Tax Amount $3,438
Lot Size 2,178 Sqft
Acres 0.05
Property Description
Bright, inviting gated condo community ideally located near shopping, grocery, medical & restaurants.
• Insulated garage door 1_21.
• Garbage disposal 5_21.
• 50 gal hot water heater 2_20.
• 2.5 ton Trane XR14 gas HVAC System 5_21.
• Fireplace tile '19; mantel '20.
_• Frigidaire stove convection oven, Whirlpool dishwasher, & GE Microwave 2_18.
• High commode & grab bars master bath, '17, guest bath '22.
• Whirlpool Washer Dryer & Refrigerator 11_12 (Negotiable items).
• Front & back storm doors, Solar screens throughout.
• Granite countertops w undermount sinks in kitchen & baths.
• Monthly HOA dues $254 (incl: water, sewer, trash, alarm, with $65 to Reserves as of '23).
• Assessment in April for Master Insurance Policy; $617 paid April for '23-'24.
• Roof & gutters, ridge vents, extra warranties ~11_19.
• Fences replaced & stained '21.
• Building exteriors painted '23.
• Fenced dog run off rear covered porch, doggie door.
• Natural Gas connection rear porch for BBQ.
Location
State TX
County Smith
Community Club House
Direction Located just east of Old Jacksonville Rd (2493), gated entry is likely to be closed. Turn right upon entering community, then follow road to the left, Building Q will be on the left. No signs allowed in community.
Rooms
Dining Room 1
Interior
Interior Features Granite Counters, Walk-In Closet(s)
Heating ENERGY STAR Qualified Equipment, Natural Gas
Cooling Central Air
Flooring Luxury Vinyl Plank, Simulated Wood, Tile
Fireplaces Number 1
Fireplaces Type Gas Logs
Appliance Built-in Gas Range, Dishwasher, Disposal, Dryer, Electric Cooktop, Electric Oven, Electric Water Heater, Microwave, Refrigerator
Heat Source ENERGY STAR Qualified Equipment, Natural Gas
Laundry Full Size W/D Area
Exterior
Exterior Feature Covered Patio/Porch, Dog Run, Rain Gutters, Lighting
Garage Spaces 2.0
Fence Back Yard, Wood
Community Features Club House
Utilities Available City Sewer, City Water, Community Mailbox, Concrete, Curbs, Electricity Connected, Individual Gas Meter, Master Water Meter, Phone Available
Roof Type Composition
Garage Yes
Building
Story One
Foundation Slab
Level or Stories One
Structure Type Brick
Schools
Elementary Schools Rice
Middle Schools Hubbard
High Schools Tyler Legacy
School District Tyler Isd
Others
Restrictions Animals,Deed,No Sublease
Ownership Nancy M Theyson
Acceptable Financing Cash, Conventional, FHA, VA Loan
Listing Terms Cash, Conventional, FHA, VA Loan
Financing Conventional
Read Less Info
Want to know what your home might be worth? Contact us for a FREE valuation!

Our team is ready to help you sell your home for the highest possible price ASAP

©2024 North Texas Real Estate Information Systems.
Bought with Claudia Carroll • Keller Williams Realty Tyler
GET MORE INFORMATION

REALTOR® | Lic# 713375






