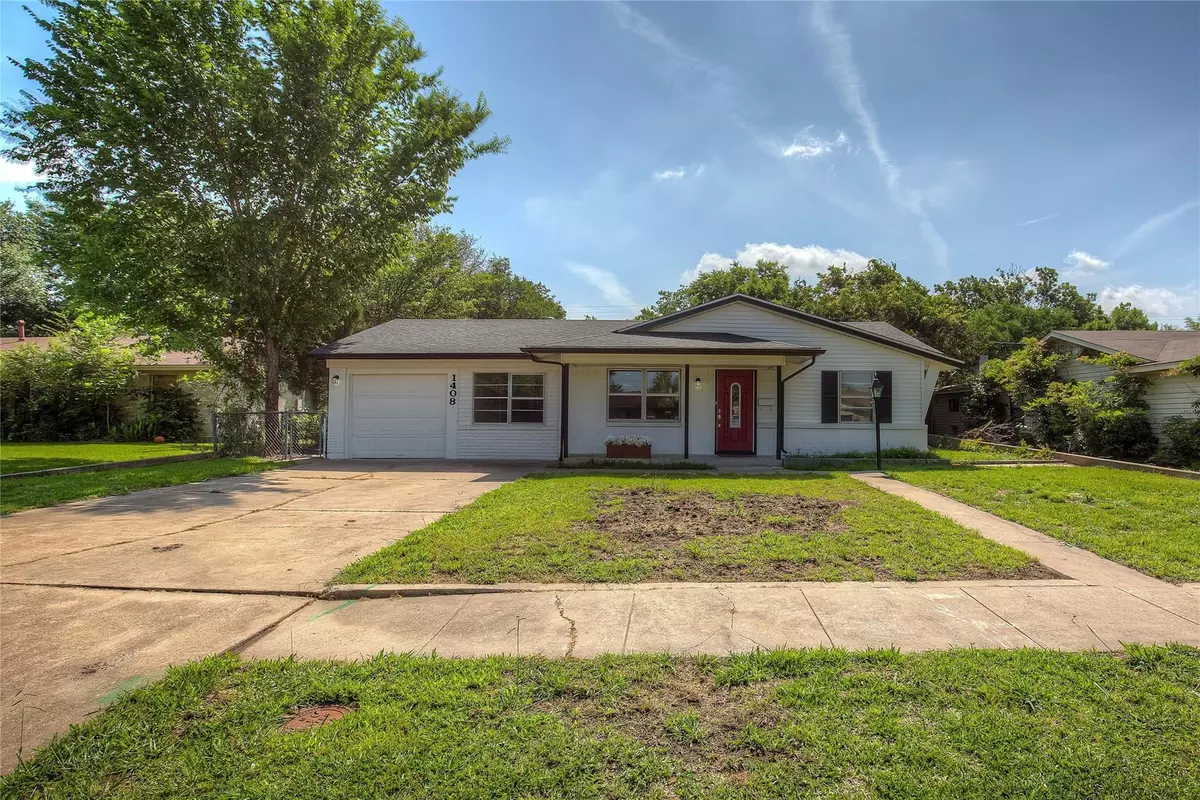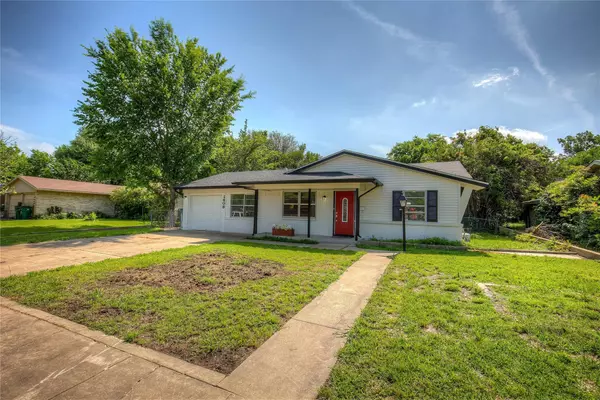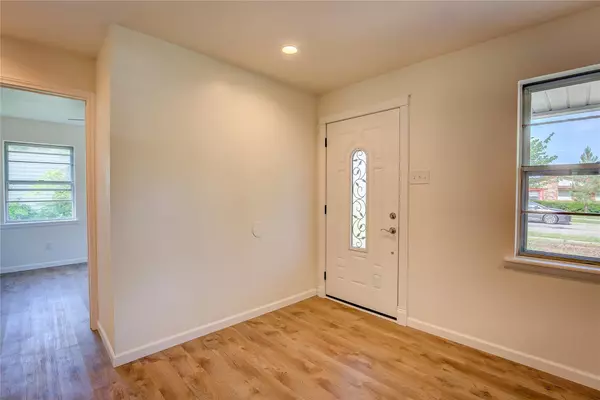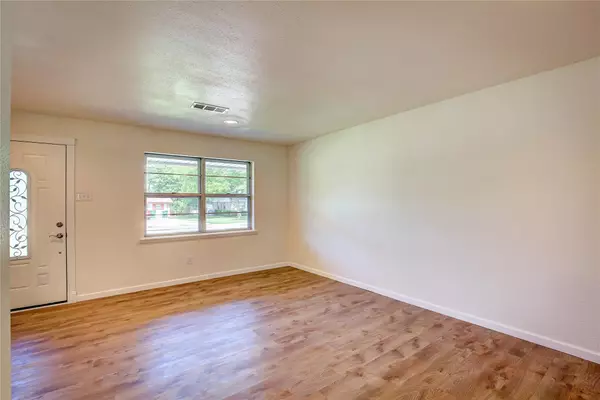$235,900
For more information regarding the value of a property, please contact us for a free consultation.
4 Beds
2 Baths
1,582 SqFt
SOLD DATE : 07/18/2023
Key Details
Property Type Single Family Home
Sub Type Single Family Residence
Listing Status Sold
Purchase Type For Sale
Square Footage 1,582 sqft
Price per Sqft $149
Subdivision Holiday Hills Add
MLS Listing ID 20328899
Sold Date 07/18/23
Style Traditional
Bedrooms 4
Full Baths 2
HOA Y/N None
Year Built 1970
Annual Tax Amount $2,793
Lot Size 10,497 Sqft
Acres 0.241
Property Description
Looking for a 4 bedroom home that's move in ready? Step inside to be welcomed by front living room that's open to the kitchen bar area. The kitchen features new wood cabinets with level 5 Quartz counter tops, pantry. New appliances with gas range, glass and stainless vent a hood, & dishwasher. There is 1 bedroom off by it's self and 3 other on the other side of living area. There is a large family room that is open to the dining kitchen area that features large stone fireplace 2 separate ceiling fans. Separate utility room. Bath rooms have new fixtures, pretty tile tub shower combo and master has a shower. Your love the fancy vessel sink bowls. The entire house has new paint inside and out. Nice luxury vinyl plank flooring through out the house. Fenced back yard. Roof 1 year old.
Location
State TX
County Hunt
Direction Wolfe City Drive north to Williamsburg turn right one block down is Skyline turn left property on the right.
Rooms
Dining Room 1
Interior
Interior Features Cable TV Available
Heating Central, Natural Gas
Cooling Ceiling Fan(s), Central Air, Electric
Flooring Luxury Vinyl Plank
Fireplaces Number 1
Fireplaces Type Stone, Wood Burning
Appliance Dishwasher, Disposal, Gas Range, Gas Water Heater
Heat Source Central, Natural Gas
Exterior
Exterior Feature Covered Patio/Porch
Garage Spaces 1.0
Fence Chain Link
Utilities Available Asphalt, Cable Available, City Sewer, City Water, Electricity Available
Roof Type Composition
Garage Yes
Building
Lot Description Few Trees, Interior Lot, Lrg. Backyard Grass
Story One
Foundation Slab
Level or Stories One
Structure Type Brick,Siding
Schools
Elementary Schools Crockett
Middle Schools Greenville
High Schools Greenville
School District Greenville Isd
Others
Ownership Earle Bishop
Acceptable Financing Cash, Conventional, FHA, VA Loan
Listing Terms Cash, Conventional, FHA, VA Loan
Financing VA
Read Less Info
Want to know what your home might be worth? Contact us for a FREE valuation!

Our team is ready to help you sell your home for the highest possible price ASAP

©2024 North Texas Real Estate Information Systems.
Bought with Jeffrey Deats • Regal, REALTORS
GET MORE INFORMATION

REALTOR® | Lic# 713375






